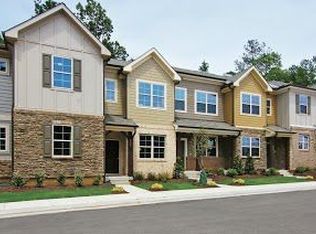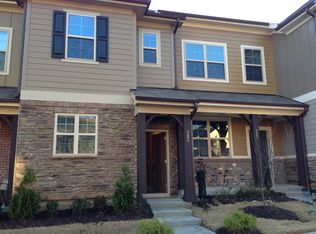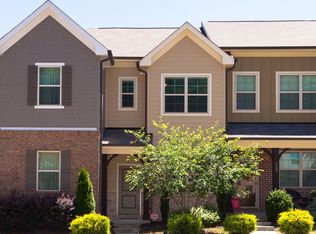Sold for $395,000
$395,000
739 Wickham Ridge Rd, Apex, NC 27539
4beds
1,760sqft
Townhouse, Residential
Built in 2013
3,484.8 Square Feet Lot
$378,100 Zestimate®
$224/sqft
$2,009 Estimated rent
Home value
$378,100
$359,000 - $397,000
$2,009/mo
Zestimate® history
Loading...
Owner options
Explore your selling options
What's special
Discover the perfect retreat in this spacious townhome w/ a large lot that backs to trees. Embrace the tranquility of nature and create your own oasis in the backyard, with the freedom to install fencing. This lovely home includes hardwood floors on the main level, easy-to-care-for LVP flooring on the second floor, and a New Roof (Nov 2022). Cooking is a delight in the kitchen that features Energy Star stainless appliances, granite counters with bar seating, cabinets with crown molding, and recessed lights. There's an open dining area and family room that hosts a gas fireplace with side bookcases. Guests will appreciate the main floor bedroom and bath. The owners' bedroom offers a walk-in closet, ceiling fan, garden tub, and separate shower. Additionally, there are two more bedrooms and a bath on the second floor. Unwind on the patio or take advantage of the nearby community pool with splash pad and playground. Conveniently located near downtown Apex, parks, greenways, and easy access to US-1 and The Triangle Expressway/I-540!
Zillow last checked: 8 hours ago
Listing updated: October 27, 2025 at 04:55pm
Listed by:
Linda Trevor 919-730-7746,
Compass -- Cary,
Colleen Lawrence 919-889-9453,
Compass -- Cary
Bought with:
Theresa Myers, 269919
Realty Raleigh
Source: Doorify MLS,MLS#: 2511533
Facts & features
Interior
Bedrooms & bathrooms
- Bedrooms: 4
- Bathrooms: 3
- Full bathrooms: 3
Heating
- Electric, Forced Air
Cooling
- Central Air
Appliances
- Included: Dishwasher, Electric Range, ENERGY STAR Qualified Appliances, Gas Water Heater, Microwave
- Laundry: In Hall, Laundry Closet, Upper Level
Features
- Bathtub/Shower Combination, Bookcases, Ceiling Fan(s), Double Vanity, Eat-in Kitchen, Entrance Foyer, Granite Counters, High Speed Internet, Living/Dining Room Combination, Pantry, Smooth Ceilings, Walk-In Closet(s), Walk-In Shower
- Flooring: Carpet, Vinyl
- Number of fireplaces: 1
- Fireplace features: Family Room, Gas, Gas Log
- Common walls with other units/homes: End Unit
Interior area
- Total structure area: 1,760
- Total interior livable area: 1,760 sqft
- Finished area above ground: 1,760
- Finished area below ground: 0
Property
Parking
- Parking features: Assigned
Features
- Levels: Two
- Stories: 2
- Patio & porch: Covered, Patio, Porch
- Exterior features: Rain Gutters
- Pool features: Swimming Pool Com/Fee
- Has view: Yes
Lot
- Size: 3,484 sqft
- Features: Corner Lot, Landscaped
Details
- Parcel number: 0750075708
- Zoning: PUD-CZ
Construction
Type & style
- Home type: Townhouse
- Architectural style: Traditional, Transitional
- Property subtype: Townhouse, Residential
- Attached to another structure: Yes
Materials
- Brick, Fiber Cement
- Foundation: Slab
Condition
- New construction: No
- Year built: 2013
Utilities & green energy
- Sewer: Public Sewer
- Water: Public
- Utilities for property: Cable Available
Green energy
- Energy efficient items: Thermostat
Community & neighborhood
Community
- Community features: Playground, Street Lights
Location
- Region: Apex
- Subdivision: Pemberley
HOA & financial
HOA
- Has HOA: Yes
- HOA fee: $350 semi-annually
- Amenities included: Pool
- Services included: Maintenance Grounds, Maintenance Structure, Trash
Other financial information
- Additional fee information: Second HOA Fee $150 Monthly
Price history
| Date | Event | Price |
|---|---|---|
| 6/30/2023 | Sold | $395,000-1.3%$224/sqft |
Source: | ||
| 6/15/2023 | Pending sale | $400,000$227/sqft |
Source: | ||
| 5/30/2023 | Contingent | $400,000$227/sqft |
Source: | ||
| 5/19/2023 | Listed for sale | $400,000+45.5%$227/sqft |
Source: | ||
| 10/9/2020 | Sold | $274,900$156/sqft |
Source: | ||
Public tax history
| Year | Property taxes | Tax assessment |
|---|---|---|
| 2025 | $3,349 +2.3% | $381,338 |
| 2024 | $3,275 +21% | $381,338 +55.7% |
| 2023 | $2,706 +6.5% | $244,852 |
Find assessor info on the county website
Neighborhood: 27539
Nearby schools
GreatSchools rating
- 6/10Apex ElementaryGrades: PK-5Distance: 2.4 mi
- 10/10Apex MiddleGrades: 6-8Distance: 2.4 mi
- 9/10Apex Friendship HighGrades: 9-12Distance: 4.5 mi
Schools provided by the listing agent
- Elementary: Wake - Apex Friendship
- Middle: Wake - Apex
- High: Wake - Apex Friendship
Source: Doorify MLS. This data may not be complete. We recommend contacting the local school district to confirm school assignments for this home.
Get a cash offer in 3 minutes
Find out how much your home could sell for in as little as 3 minutes with a no-obligation cash offer.
Estimated market value$378,100
Get a cash offer in 3 minutes
Find out how much your home could sell for in as little as 3 minutes with a no-obligation cash offer.
Estimated market value
$378,100


