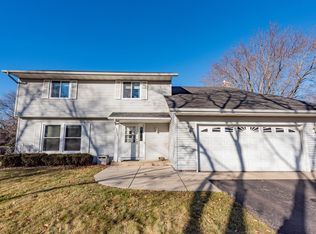Closed
$410,000
7390 Irvin Ave S, Cottage Grove, MN 55016
4beds
1,812sqft
Single Family Residence
Built in 1976
0.32 Acres Lot
$404,800 Zestimate®
$226/sqft
$2,521 Estimated rent
Home value
$404,800
$376,000 - $437,000
$2,521/mo
Zestimate® history
Loading...
Owner options
Explore your selling options
What's special
Beautiful 4 bed, 2 bath, 2 car garage home awaits its new owners. Move right in and relax, the updates and work have been done for you. Your upper level has a bright living room with lots of natural light, your updated eat in kitchen has gas stove, granite counters and custom cabinets. Your sliding glass door leads you to your spacious tiered deck, newly stained. A completely fenced in backyard. 2 nicely sized bedrooms and a updated full bath completes the upper level. You have a gas fireplace in your walkout LL family room. 2 more bedrooms and a 3/4 bath. Come check out this home today!
Zillow last checked: 8 hours ago
Listing updated: August 08, 2025 at 11:31am
Listed by:
Lisa Duffy 651-210-5099,
Keller Williams Select Realty,
Mark Duffy 612-986-2246
Bought with:
Cory DeMars
National Realty Guild
Source: NorthstarMLS as distributed by MLS GRID,MLS#: 6735725
Facts & features
Interior
Bedrooms & bathrooms
- Bedrooms: 4
- Bathrooms: 2
- Full bathrooms: 1
- 3/4 bathrooms: 1
Bedroom 1
- Level: Upper
- Area: 168 Square Feet
- Dimensions: 14 x 12
Bedroom 2
- Level: Upper
- Area: 140 Square Feet
- Dimensions: 14 x 10
Bedroom 3
- Level: Lower
- Area: 144 Square Feet
- Dimensions: 12 x 12
Bedroom 4
- Level: Lower
- Area: 130 Square Feet
- Dimensions: 13 x 10
Family room
- Level: Lower
- Area: 260 Square Feet
- Dimensions: 20 x 13
Kitchen
- Level: Upper
- Area: 198 Square Feet
- Dimensions: 18 x 11
Living room
- Level: Upper
- Area: 247 Square Feet
- Dimensions: 19 x 13
Heating
- Forced Air
Cooling
- Central Air
Appliances
- Included: Dishwasher, Disposal, Dryer, Humidifier, Gas Water Heater, Microwave, Range, Refrigerator, Washer, Water Softener Owned
Features
- Basement: Drain Tiled,Finished,Sump Basket
- Number of fireplaces: 1
- Fireplace features: Family Room, Gas
Interior area
- Total structure area: 1,812
- Total interior livable area: 1,812 sqft
- Finished area above ground: 948
- Finished area below ground: 600
Property
Parking
- Total spaces: 2
- Parking features: Attached, Concrete
- Attached garage spaces: 2
- Details: Garage Dimensions (22 x 21.5)
Accessibility
- Accessibility features: None
Features
- Levels: Multi/Split
- Patio & porch: Deck, Patio
Lot
- Size: 0.32 Acres
- Dimensions: 69 x 179 x 110 x 144
- Features: Many Trees
Details
- Foundation area: 948
- Parcel number: 0902721130049
- Zoning description: Residential-Single Family
Construction
Type & style
- Home type: SingleFamily
- Property subtype: Single Family Residence
Materials
- Vinyl Siding, Block
- Roof: Age 8 Years or Less
Condition
- Age of Property: 49
- New construction: No
- Year built: 1976
Utilities & green energy
- Electric: Circuit Breakers
- Gas: Natural Gas
- Sewer: City Sewer/Connected
- Water: City Water/Connected
Community & neighborhood
Location
- Region: Cottage Grove
- Subdivision: Pinetree Pond 7th Add
HOA & financial
HOA
- Has HOA: No
Price history
| Date | Event | Price |
|---|---|---|
| 8/8/2025 | Sold | $410,000+2.5%$226/sqft |
Source: | ||
| 6/17/2025 | Pending sale | $399,900$221/sqft |
Source: | ||
| 6/12/2025 | Listed for sale | $399,900$221/sqft |
Source: | ||
Public tax history
| Year | Property taxes | Tax assessment |
|---|---|---|
| 2024 | $4,022 +13.4% | $330,300 +16.1% |
| 2023 | $3,548 +8.2% | $284,400 +22.5% |
| 2022 | $3,280 -1% | $232,100 -6.1% |
Find assessor info on the county website
Neighborhood: 55016
Nearby schools
GreatSchools rating
- 6/10Crestview Elementary SchoolGrades: PK-5Distance: 1 mi
- 5/10Cottage Grove Middle SchoolGrades: 6-8Distance: 1.2 mi
- 5/10Park Senior High SchoolGrades: 9-12Distance: 0.8 mi
Get a cash offer in 3 minutes
Find out how much your home could sell for in as little as 3 minutes with a no-obligation cash offer.
Estimated market value
$404,800
Get a cash offer in 3 minutes
Find out how much your home could sell for in as little as 3 minutes with a no-obligation cash offer.
Estimated market value
$404,800
