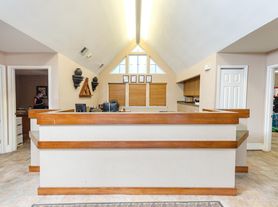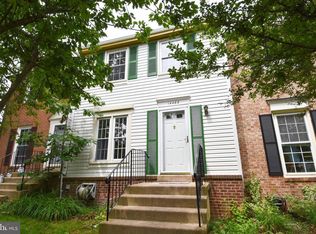Welcome to your perfect home in a perfect location! This beautiful 4-bedroom, 3 full bath single-family home ideally located right on Route 28, just minutes from I-66, Centreville, and Old Town Manassas, it combines convenience with comfort. Enjoy cathedral ceilings in the bright living area, a two-car oversized garage, and a large deck and patio perfect for relaxing or entertaining. The primary suite features a spacious bedroom with two generous closets for all your belongings. A big shed provides extra storage space. Set on a 1/3-acre premium fenced corner lot in a quiet, upscale neighborhood, this home offers exceptional privacy while keeping you close to shopping, dining, and everyday essentials. Commuters will love the easy access to major routes, and the peaceful setting provides the perfect retreat at the end of the day. First time on the rental market! Contact now to schedule a private showing and make this beautiful property your next home. 6 month minimum lease
House for rent
$3,500/mo
7390 Lake Dr, Manassas, VA 20111
4beds
2,245sqft
Price may not include required fees and charges.
Singlefamily
Available Wed Nov 5 2025
No pets
Central air, electric, ceiling fan
In unit laundry
2 Attached garage spaces parking
Electric, forced air
What's special
Two-car oversized garageSpacious bedroomCathedral ceilingsGenerous closetsLarge deck and patioPrimary suite
- 4 days |
- -- |
- -- |
Travel times
Looking to buy when your lease ends?
Consider a first-time homebuyer savings account designed to grow your down payment with up to a 6% match & 3.83% APY.
Facts & features
Interior
Bedrooms & bathrooms
- Bedrooms: 4
- Bathrooms: 3
- Full bathrooms: 3
Rooms
- Room types: Dining Room, Recreation Room
Heating
- Electric, Forced Air
Cooling
- Central Air, Electric, Ceiling Fan
Appliances
- Included: Dishwasher, Disposal, Dryer, Range, Refrigerator, Washer
- Laundry: In Unit, Laundry Room, Lower Level
Features
- Breakfast Area, Ceiling Fan(s), Dining Area, Exhaust Fan, Open Floorplan, Primary Bath(s), Vaulted Ceiling(s)
- Flooring: Carpet, Hardwood
- Has basement: Yes
Interior area
- Total interior livable area: 2,245 sqft
Property
Parking
- Total spaces: 2
- Parking features: Attached, Off Street, Covered
- Has attached garage: Yes
- Details: Contact manager
Features
- Exterior features: Contact manager
Details
- Parcel number: 7897540232
Construction
Type & style
- Home type: SingleFamily
- Property subtype: SingleFamily
Condition
- Year built: 1995
Community & HOA
Location
- Region: Manassas
Financial & listing details
- Lease term: Contact For Details
Price history
| Date | Event | Price |
|---|---|---|
| 10/14/2025 | Listed for rent | $3,500$2/sqft |
Source: Bright MLS #VAPW2106084 | ||
| 9/29/2025 | Sold | $550,000$245/sqft |
Source: | ||
| 8/25/2025 | Pending sale | $550,000$245/sqft |
Source: | ||
| 8/21/2025 | Listed for sale | $550,000+19.9%$245/sqft |
Source: | ||
| 9/22/2024 | Listing removed | $458,900-1.3%$204/sqft |
Source: | ||

