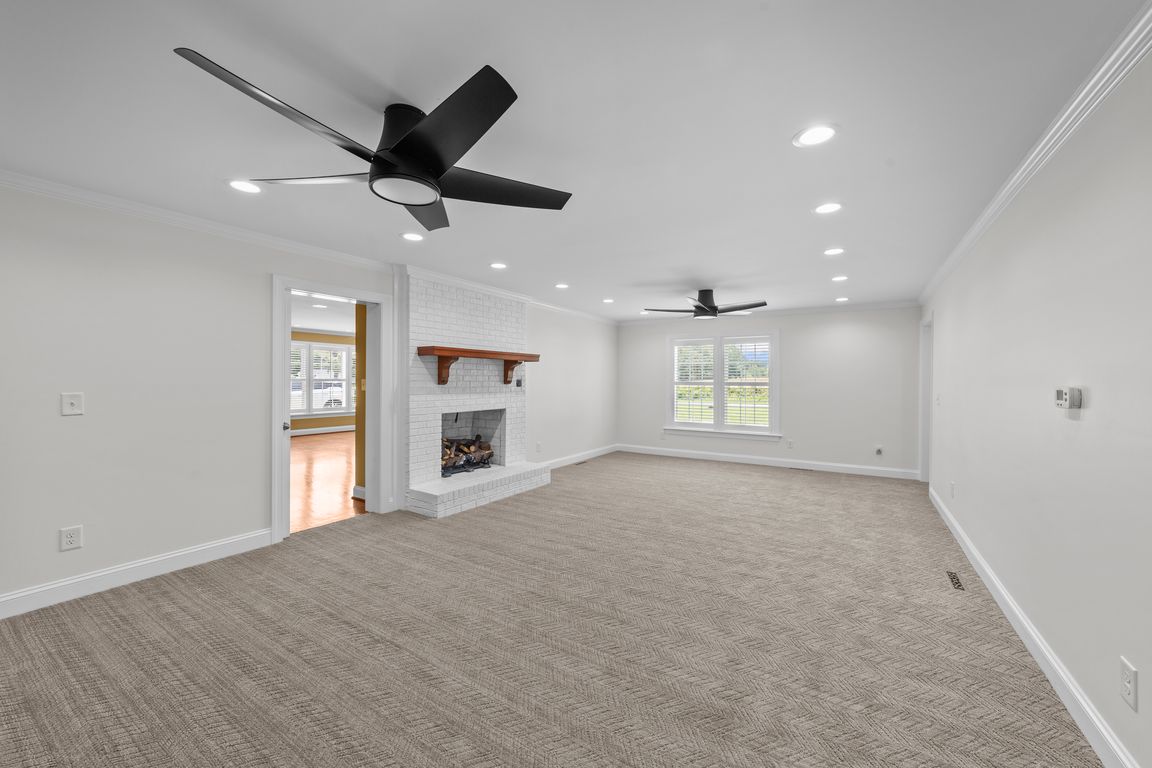Open: 12/6 12pm-3pm

For salePrice cut: $100K (10/18)
$1,300,000
3beds
2,437sqft
7390 State Highway 50 N, Benson, NC 27504
3beds
2,437sqft
Single family residence, residential, multi family
Built in 1900
9 Attached garage spaces
$533 price/sqft
What's special
Renovated all-brick ranch homeSeparate gated entranceGourmet kitchenFull second kitchenKitchen and denIntegrated music speaker systemThermador stainless steel appliances
Rare Gem for Car Lovers, Entrepreneurs, and Visionaries Alike! Welcome to an extraordinary property on nearly 3.5 acres offering over 10,000 square feet of all-brick warehouse/garage space with unlimited potential! Whether you're a car enthusiast, collector, or creative investor, this one-of-a-kind structure is your blank canvas. The 2 massive, unfinished ...
- 139 days |
- 2,296 |
- 41 |
Source: Doorify MLS,MLS#: 10108500
Travel times
Family Room
Kitchen
Primary Bedroom
Zillow last checked: 8 hours ago
Listing updated: 22 hours ago
Listed by:
Marti Hampton,
EXP Realty LLC,
Holly Williams Rucker 919-698-5046,
EXP Realty LLC
Source: Doorify MLS,MLS#: 10108500
Facts & features
Interior
Bedrooms & bathrooms
- Bedrooms: 3
- Bathrooms: 3
- Full bathrooms: 3
Heating
- Forced Air, Heat Pump
Cooling
- Ceiling Fan(s), Central Air, Other
Appliances
- Included: Built-In Electric Oven, Dryer, Induction Cooktop, Microwave, Range Hood, Refrigerator, Washer
- Laundry: Laundry Room, Main Level, Sink
Features
- Bookcases, Built-in Features, Ceiling Fan(s), Crown Molding, Dual Closets, Eat-in Kitchen, Granite Counters, Kitchen Island, Kitchen/Dining Room Combination, Natural Woodwork, Open Floorplan, Master Downstairs, Shower Only, Smooth Ceilings, Sound System, Storage, Vaulted Ceiling(s), Walk-In Shower
- Flooring: Carpet, Ceramic Tile, Hardwood
- Windows: Blinds, Insulated Windows, Plantation Shutters
- Basement: Concrete, Crawl Space
- Has fireplace: Yes
- Fireplace features: Family Room
Interior area
- Total structure area: 2,437
- Total interior livable area: 2,437 sqft
- Finished area above ground: 2,437
- Finished area below ground: 0
Property
Parking
- Total spaces: 9
- Parking features: Additional Parking, Attached, Boat, Concrete, Detached, Drive Through, Driveway, Garage, Garage Door Opener, Garage Faces Side, Gated, Golf Cart Garage, Guest, Heated Garage, Inside Entrance, Oversized, Paved, RV Access/Parking, RV Garage, Secured, Storage, Workshop in Garage
- Attached garage spaces: 9
Features
- Levels: One
- Stories: 1
- Exterior features: Fenced Yard
- Fencing: Brick
- Has view: Yes
Lot
- Size: 3.5 Acres
- Features: Back Yard, Cleared, Level, Rectangular Lot
Details
- Additional structures: Garage(s), Guest House, Outbuilding, RV/Boat Storage, Second Garage, Second Residence, Shed(s), Storage, Workshop, Other
- Parcel number: 07E06038G
- Special conditions: Standard,Trust
Construction
Type & style
- Home type: MultiFamily
- Architectural style: Ranch, Traditional, Warehouse
- Property subtype: Single Family Residence, Residential, Multi Family
Materials
- Brick
- Foundation: Block, Brick/Mortar
- Roof: Shingle
Condition
- New construction: No
- Year built: 1900
Utilities & green energy
- Sewer: Septic Tank
- Water: Public
Community & HOA
Community
- Subdivision: Not in a Subdivision
HOA
- Has HOA: No
Location
- Region: Benson
Financial & listing details
- Price per square foot: $533/sqft
- Tax assessed value: $706,010
- Annual tax amount: $4,730
- Date on market: 7/10/2025