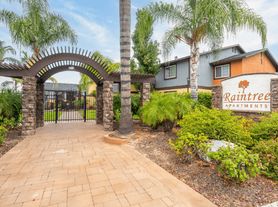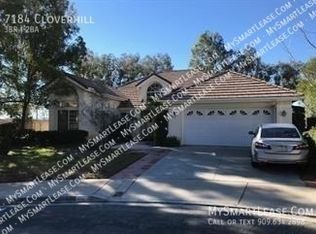This spacious 3 bedroom 2 bathroom home is located on a large lot in the city of Highland. Fully fenced with dual driveway and single car garage, this home has tile throughout. Wall units are located in each bedroom and living room to keep you cool, wall heater to enjoy in the winter. Kitchen includes updated cabinets, microwave and stove/oven with lots of cabinet and counter space. Bedrooms are all good size with large closets. Laundry hook ups located in the garage. Living room and kitchen includes updated recessed lighting. Don't miss out to make this house your new home!
Home is available for 10/21 move in with a 12 month lease and $2300 security deposit on approved credit. You can take a tour on your schedule every day using our 3D virtual tour option through the link in the description. Property is leased in "as shown condition" unless otherwise advertised. Renter's insurance or Tenant Liability Insurance is required.
This property is eligible for FolioGuard Deposit Alternative, Powered by Obligo in lieu of a security deposit. For additional information on this program, ask me!
Please submit pets for approval.
To schedule a showing:
1.2. Once application is approved your in person showing appointment will be confirmed.
$49 application fee per person. Incomplete applications will not be considered.
1.5% monthly technology fee also part of the rent: $2300 + $34.50 = Total rent of $2334.50
$75/Pet per Month
*No short term rentals, Airbnb, subletting permitted.
House for rent
$2,300/mo
7390 Valaria Dr, Highland, CA 92346
3beds
1,158sqft
Price may not include required fees and charges.
Single family residence
Available Tue Oct 21 2025
Cats, small dogs OK
Central air, wall unit
Hookups laundry
-- Parking
-- Heating
What's special
Single car garageDual drivewayUpdated cabinetsLarge closetsWall heater
- 21 hours |
- -- |
- -- |
Travel times
Looking to buy when your lease ends?
With a 6% savings match, a first-time homebuyer savings account is designed to help you reach your down payment goals faster.
Offer exclusive to Foyer+; Terms apply. Details on landing page.
Facts & features
Interior
Bedrooms & bathrooms
- Bedrooms: 3
- Bathrooms: 2
- Full bathrooms: 2
Cooling
- Central Air, Wall Unit
Appliances
- Included: Microwave, Range/Oven, WD Hookup
- Laundry: Hookups
Features
- WD Hookup
- Flooring: Tile
Interior area
- Total interior livable area: 1,158 sqft
Video & virtual tour
Property
Parking
- Details: Contact manager
Features
- Exterior features: Backyard
Details
- Parcel number: 1192101090000
Construction
Type & style
- Home type: SingleFamily
- Property subtype: Single Family Residence
Community & HOA
Location
- Region: Highland
Financial & listing details
- Lease term: Contact For Details
Price history
| Date | Event | Price |
|---|---|---|
| 10/14/2025 | Listed for rent | $2,300+4.5%$2/sqft |
Source: Zillow Rentals | ||
| 1/25/2025 | Listing removed | $2,200$2/sqft |
Source: Zillow Rentals | ||
| 12/3/2024 | Price change | $2,200-4.3%$2/sqft |
Source: Zillow Rentals | ||
| 11/19/2024 | Price change | $2,300-4.2%$2/sqft |
Source: Zillow Rentals | ||
| 10/5/2024 | Price change | $2,400-4%$2/sqft |
Source: Zillow Rentals | ||

