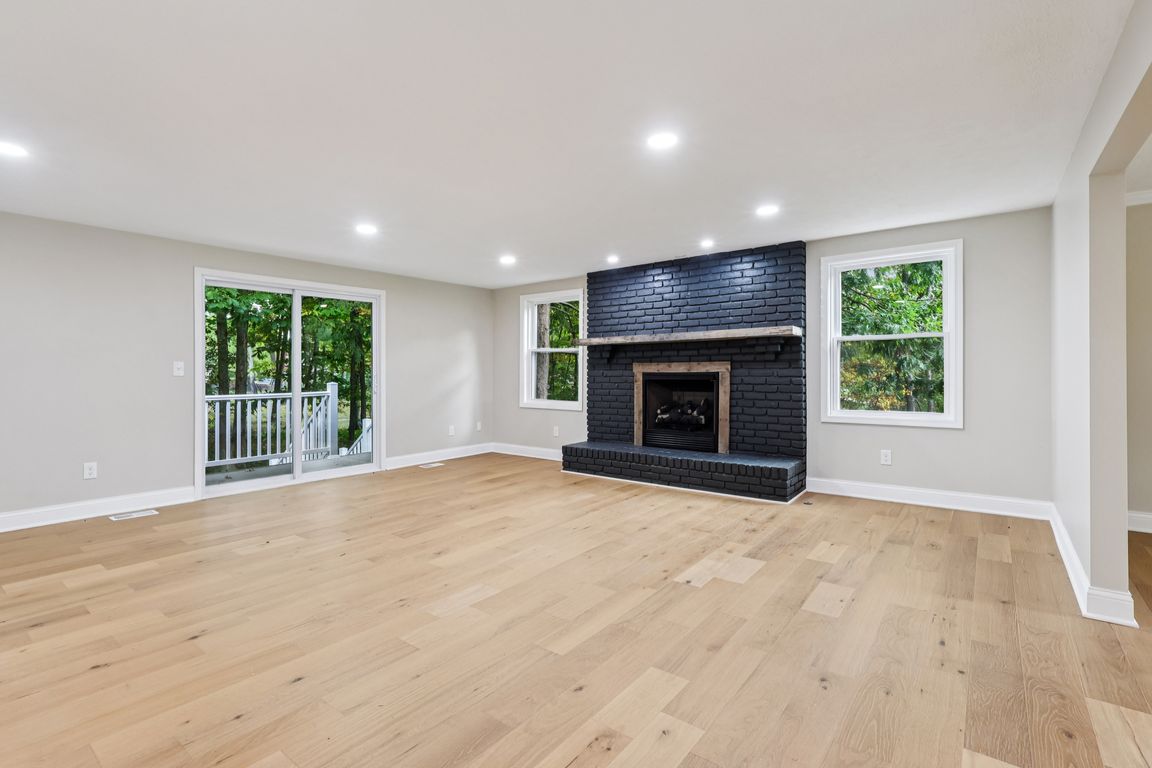
For salePrice cut: $30K (10/31)
$464,500
4beds
3,190sqft
7391 Far Hill Dr, Concord Township, OH 44077
4beds
3,190sqft
Single family residence
Built in 1979
0.70 Acres
2 Attached garage spaces
$146 price/sqft
What's special
Spacious islandStylish floor tilesGenerous bedroomsHalf bathLarge sliderPrivate wooded settingRecreation room
TOTAL TRANSFORMATION! Blending classic charm with timeless appeal, this beautifully renovated home showcases a complete transformation. Every inch has been updated with care and craftsmanship. Upon entering the foyer, you'll be greeted by luxury engineered hardwood that flows seamlessly throughout the den, dining room, family room and kitchen. The kitchen is ...
- 143 days |
- 1,013 |
- 66 |
Source: MLS Now,MLS#: 5135303Originating MLS: Lake Geauga Area Association of REALTORS
Travel times
Family Room
Kitchen
Primary Bedroom
Zillow last checked: 8 hours ago
Listing updated: November 20, 2025 at 04:29am
Listed by:
Aimee L Galloway 440-413-3471 aimeegalloway@howardhanna.com,
Howard Hanna
Source: MLS Now,MLS#: 5135303Originating MLS: Lake Geauga Area Association of REALTORS
Facts & features
Interior
Bedrooms & bathrooms
- Bedrooms: 4
- Bathrooms: 3
- Full bathrooms: 2
- 1/2 bathrooms: 1
- Main level bathrooms: 1
Primary bedroom
- Description: Flooring: Carpet
- Level: Second
Bedroom
- Description: Flooring: Carpet
- Level: Second
Bedroom
- Description: Flooring: Carpet
- Level: Second
Bedroom
- Description: Flooring: Carpet
- Features: Walk-In Closet(s)
- Level: Second
Primary bathroom
- Description: Flooring: Ceramic Tile
- Features: Stone Counters
- Level: Second
Bathroom
- Description: Flooring: Ceramic Tile
- Level: First
Bathroom
- Description: Flooring: Ceramic Tile
- Features: Stone Counters
- Level: Second
Basement
- Description: Flooring: Hardwood
- Level: Lower
Dining room
- Description: Flooring: Hardwood
- Level: First
Eat in kitchen
- Description: Flooring: Hardwood
- Features: Breakfast Bar
- Level: First
Entry foyer
- Description: Flooring: Hardwood
- Level: First
Family room
- Description: Flooring: Hardwood
- Features: Fireplace
- Level: First
Laundry
- Description: Flooring: Ceramic Tile
- Level: First
Heating
- Forced Air, Fireplace(s), Gas
Cooling
- Central Air, Ceiling Fan(s)
Appliances
- Included: Dishwasher, Microwave, Range, Refrigerator
- Laundry: Main Level, Laundry Room
Features
- Ceiling Fan(s), Double Vanity, Entrance Foyer, Eat-in Kitchen, His and Hers Closets, Kitchen Island, Multiple Closets, Recessed Lighting
- Basement: Full,Partially Finished,Storage Space
- Number of fireplaces: 1
- Fireplace features: Gas Log, Gas
Interior area
- Total structure area: 3,190
- Total interior livable area: 3,190 sqft
- Finished area above ground: 2,466
- Finished area below ground: 724
Video & virtual tour
Property
Parking
- Parking features: Attached, Garage
- Attached garage spaces: 2
Features
- Levels: Two
- Stories: 2
- Patio & porch: Patio
- Exterior features: Garden
Lot
- Size: 0.7 Acres
- Features: Corner Lot, Wooded
Details
- Parcel number: 08A005D000220
- Special conditions: Standard
Construction
Type & style
- Home type: SingleFamily
- Architectural style: Colonial
- Property subtype: Single Family Residence
Materials
- Vinyl Siding
- Roof: Asphalt,Fiberglass
Condition
- Year built: 1979
Utilities & green energy
- Sewer: Public Sewer
- Water: Public
Community & HOA
Community
- Subdivision: Far Hills Estates 2
HOA
- Has HOA: No
Location
- Region: Concord Township
Financial & listing details
- Price per square foot: $146/sqft
- Tax assessed value: $271,970
- Annual tax amount: $4,547
- Date on market: 7/18/2025
- Cumulative days on market: 122 days
- Listing agreement: Exclusive Right To Sell