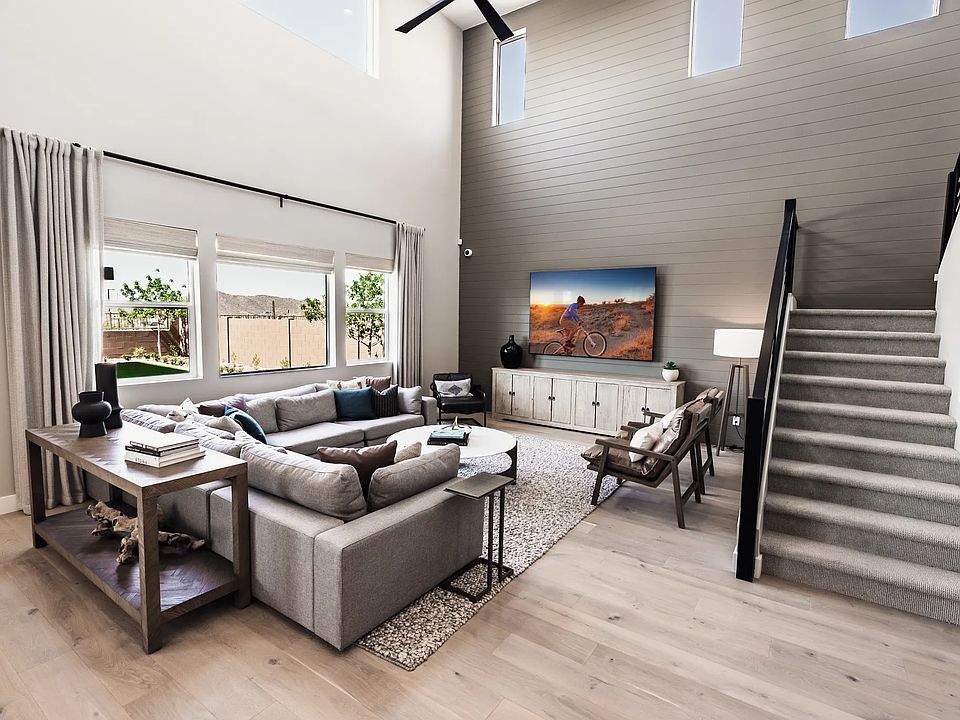Step into refined elegance with this highly upgraded 4-bedroom, 3-bathroom home in the sought-after Emblem at Aloravita community. Boasting 2,770 sq ft of thoughtfully designed open-concept living space, this home is the perfect blend of function and sophistication. The gourmet kitchen is a true showstopper, featuring a professional-grade KitchenAid 48'' gas cooktop, Quartz countertops with a waterfall island, stacked cabinetry with matte black integrated hardware, and an extended designer tile backsplash. Stainless steel appliances, including a built-in beverage/wine cooler, complete the upscale experience. Throughout the home, you'll find high-end finishes, including engineered Quartz countertops in all bathrooms, stylish tile surrounds in every shower, and a separate space enclosed... by modern barn doors ideal as an office, den, or media room.
The luxurious primary suite offers a spa-like bath with a dual sink vanity, a massive multi-head glass-enclosed shower, and a walk-in closet designed for comfort and convenience.
Enjoy the Arizona lifestyle year-round in the spacious covered patio and fenced backyard, ready to be transformed into the oasis of your dreams.
Don't miss this rare opportunity to own a designer-inspired home in one of Peoria's most desirable neighborhoods!
New construction
$872,216
7392 W Gambit Trl, Peoria, AZ 85383
4beds
2,770sqft
Single Family Residence
Built in 2024
7,558 Square Feet Lot
$-- Zestimate®
$315/sqft
$100/mo HOA
- 105 days |
- 466 |
- 15 |
Zillow last checked: 8 hours ago
Listing updated: November 11, 2025 at 08:57am
Listed by:
Timothy J Cusick 480-759-1576,
Homelogic Real Estate,
Barbara E Savoy 480-346-4111,
Homelogic Real Estate
Source: ARMLS,MLS#: 6905720

Travel times
Schedule tour
Select your preferred tour type — either in-person or real-time video tour — then discuss available options with the builder representative you're connected with.
Facts & features
Interior
Bedrooms & bathrooms
- Bedrooms: 4
- Bathrooms: 3
- Full bathrooms: 3
Heating
- Natural Gas
Cooling
- Central Air, Ceiling Fan(s)
Appliances
- Included: Gas Cooktop, Built-In Electric Oven
Features
- Double Vanity, Breakfast Bar, No Interior Steps, Kitchen Island, 3/4 Bath Master Bdrm, Full Bth Master Bdrm
- Flooring: Carpet, Tile
- Has basement: No
Interior area
- Total structure area: 2,770
- Total interior livable area: 2,770 sqft
Property
Parking
- Total spaces: 3
- Parking features: Tandem Garage, Direct Access
- Garage spaces: 3
Features
- Stories: 1
- Patio & porch: Covered
- Spa features: None
- Fencing: Block,Wrought Iron
Lot
- Size: 7,558 Square Feet
- Features: Desert Front, Dirt Back, Gravel/Stone Front, Synthetic Grass Frnt
Details
- Parcel number: 20120856
Construction
Type & style
- Home type: SingleFamily
- Architectural style: Contemporary
- Property subtype: Single Family Residence
Materials
- Stucco, Wood Frame, Painted
- Roof: Tile
Condition
- New construction: Yes
- Year built: 2024
Details
- Builder name: Shea Homes
Utilities & green energy
- Sewer: Public Sewer
- Water: City Water
Community & HOA
Community
- Features: Playground, Biking/Walking Path
- Subdivision: Emblem at Aloravita
HOA
- Has HOA: Yes
- Services included: Maintenance Grounds
- HOA fee: $100 monthly
- HOA name: Aloravita
- HOA phone: 602-957-9191
Location
- Region: Peoria
Financial & listing details
- Price per square foot: $315/sqft
- Tax assessed value: $34,100
- Annual tax amount: $220
- Date on market: 8/14/2025
- Cumulative days on market: 105 days
- Listing terms: Cash,Conventional,VA Loan
- Ownership: Fee Simple
About the community
For gracious living in a spectacular and convenient setting, look no further than Emblem at Aloravita, a new community of gorgeously designed homes set against the stunning backdrop of the Golden Mountain Preserves in the high Sonoran Desert. Situated in desirable north Peoria, Arizona with an easy 30-minute commute to work and play in downtown Phoenix, the excellent location offers ample opportunities close at hand for outdoor desert and lake adventures, as well as the best of dining, shopping, entertainment, and nearby schools.
Source: Shea Homes

