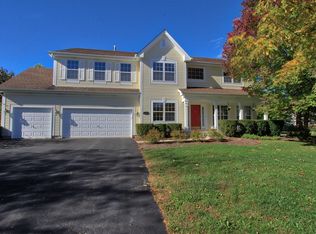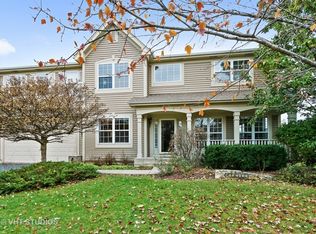Closed
$675,000
7393 Cascade Way, Gurnee, IL 60031
4beds
3,904sqft
Single Family Residence
Built in 1997
0.3 Acres Lot
$689,000 Zestimate®
$173/sqft
$4,179 Estimated rent
Home value
$689,000
$620,000 - $765,000
$4,179/mo
Zestimate® history
Loading...
Owner options
Explore your selling options
What's special
WELCOME HOME! Get ready to fall in LOVE with this absolutely STUNNING home in the highly sought-after Timberwoods neighborhood! Bursting with charm and style, this gorgeous 4-bedroom, 3.5-bathroom dream offers a private home office, a full finished basement, and all the space you've been searching for! Nestled on a fabulous, tree-lined street just steps from scenic parks and walking trails, and located right in the heart of Gurnee-you're just minutes from amazing shops, delicious restaurants, and endless entertainment! Step inside and prepare to be wowed by soaring volume ceilings, rich hardwood floors, and an open floor plan that was made for entertaining. The formal living and dining rooms are bright and beautiful, drenched in natural light from dramatic floor-to-ceiling windows-absolutely perfect for hosting those holiday dinners and weekend gatherings! Need to work from home? No problem! The main-level office is the ultimate remote-work setup. And then... there's the kitchen-the true heart of this home! Featuring warm cherry cabinetry, gleaming granite countertops, a HUGE center island, stainless steel appliances, designer lighting, and a sun-filled eating area that overlooks the backyard oasis. Step outside and you'll find a fully fenced yard with a spacious patio and plenty of grassy space for entertaining, playing, or simply soaking up the sunshine. Back inside, cozy up in the family room with its volume ceilings, charming brick fireplace, and expansive windows that let the light pour in. A main-level den adds flexibility for a guest suite, craft room, playroom-you name it! A convenient half bath and laundry room round out the first floor. Upstairs, retreat to the jaw-dropping Primary Suite with an updated en suite bath boasting dual vanities, a deep soaking tub, and a stunning glass-enclosed shower. Three additional spacious bedrooms and another beautifully updated bathroom complete the second level. But wait-there's MORE! Head downstairs to the incredible finished basement featuring a massive rec room, wet bar, dedicated workout area, billiards space, and so much more! Whether you're hosting game night or movie marathons, this basement has it ALL. Truly, this home is a MUST-SEE and offers everything you've been dreaming of-and then some!
Zillow last checked: 8 hours ago
Listing updated: June 29, 2025 at 01:29am
Listing courtesy of:
Lisa Wolf 224-627-5600,
Keller Williams North Shore West
Bought with:
Matthew Messel
Compass
Source: MRED as distributed by MLS GRID,MLS#: 12360045
Facts & features
Interior
Bedrooms & bathrooms
- Bedrooms: 4
- Bathrooms: 4
- Full bathrooms: 3
- 1/2 bathrooms: 1
Primary bedroom
- Features: Flooring (Carpet), Bathroom (Full)
- Level: Second
- Area: 357 Square Feet
- Dimensions: 21X17
Bedroom 2
- Features: Flooring (Carpet)
- Level: Second
- Area: 192 Square Feet
- Dimensions: 16X12
Bedroom 3
- Features: Flooring (Carpet)
- Level: Second
- Area: 195 Square Feet
- Dimensions: 15X13
Bedroom 4
- Features: Flooring (Carpet)
- Level: Second
- Area: 168 Square Feet
- Dimensions: 14X12
Bonus room
- Features: Flooring (Carpet)
- Level: Main
- Area: 204 Square Feet
- Dimensions: 17X12
Den
- Features: Flooring (Carpet)
- Level: Main
- Area: 132 Square Feet
- Dimensions: 12X11
Dining room
- Features: Flooring (Carpet)
- Level: Main
- Area: 150 Square Feet
- Dimensions: 15X10
Eating area
- Features: Flooring (Hardwood)
- Level: Main
- Area: 170 Square Feet
- Dimensions: 17X10
Family room
- Features: Flooring (Carpet)
- Level: Main
- Area: 357 Square Feet
- Dimensions: 21X17
Kitchen
- Features: Kitchen (Eating Area-Breakfast Bar, Eating Area-Table Space, Island, Pantry-Closet), Flooring (Hardwood)
- Level: Main
- Area: 153 Square Feet
- Dimensions: 17X09
Laundry
- Features: Flooring (Other)
- Level: Main
- Area: 90 Square Feet
- Dimensions: 10X9
Living room
- Features: Flooring (Carpet)
- Level: Main
- Area: 195 Square Feet
- Dimensions: 15X13
Office
- Features: Flooring (Hardwood)
- Level: Main
- Area: 156 Square Feet
- Dimensions: 13X12
Other
- Features: Flooring (Carpet)
- Level: Basement
- Area: 195 Square Feet
- Dimensions: 15X13
Recreation room
- Features: Flooring (Carpet)
- Level: Basement
- Area: 510 Square Feet
- Dimensions: 30X17
Heating
- Natural Gas, Forced Air, Zoned
Cooling
- Central Air, Zoned
Appliances
- Included: Double Oven, Microwave, Dishwasher, Disposal, Humidifier
- Laundry: In Unit
Features
- Cathedral Ceiling(s), Wet Bar
- Basement: Finished,Full
- Attic: Unfinished
- Number of fireplaces: 1
- Fireplace features: Gas Log, Family Room
Interior area
- Total structure area: 0
- Total interior livable area: 3,904 sqft
Property
Parking
- Total spaces: 2
- Parking features: Concrete, Garage Door Opener, On Site, Other, Attached, Garage
- Attached garage spaces: 2
- Has uncovered spaces: Yes
Accessibility
- Accessibility features: No Disability Access
Features
- Stories: 2
- Patio & porch: Patio
- Fencing: Fenced
Lot
- Size: 0.30 Acres
- Dimensions: 72X80X80X40X48X142
- Features: Landscaped
Details
- Parcel number: 07192110060000
- Special conditions: None
- Other equipment: Ceiling Fan(s), Sump Pump
Construction
Type & style
- Home type: SingleFamily
- Architectural style: Traditional
- Property subtype: Single Family Residence
Materials
- Brick
- Foundation: Concrete Perimeter
- Roof: Asphalt
Condition
- New construction: No
- Year built: 1997
Details
- Builder model: MAPLE
Utilities & green energy
- Electric: Circuit Breakers
- Sewer: Public Sewer, Storm Sewer
- Water: Lake Michigan
Community & neighborhood
Community
- Community features: Park, Curbs, Sidewalks, Street Lights, Street Paved
Location
- Region: Gurnee
- Subdivision: Timberwoods
HOA & financial
HOA
- Has HOA: Yes
- HOA fee: $270 annually
- Services included: None
Other
Other facts
- Listing terms: Conventional
- Ownership: Fee Simple
Price history
| Date | Event | Price |
|---|---|---|
| 6/27/2025 | Sold | $675,000$173/sqft |
Source: | ||
| 5/11/2025 | Contingent | $675,000$173/sqft |
Source: | ||
| 5/8/2025 | Listed for sale | $675,000+75.3%$173/sqft |
Source: | ||
| 4/1/2011 | Sold | $385,000-7.2%$99/sqft |
Source: | ||
| 12/11/2010 | Price change | $415,000-5.4%$106/sqft |
Source: NRT Chicago #07655918 | ||
Public tax history
| Year | Property taxes | Tax assessment |
|---|---|---|
| 2023 | $15,107 +13.1% | $174,192 +7.7% |
| 2022 | $13,352 +10.6% | $161,723 +13.1% |
| 2021 | $12,074 +3.3% | $142,984 +6.8% |
Find assessor info on the county website
Neighborhood: 60031
Nearby schools
GreatSchools rating
- NAWoodland Primary SchoolGrades: PK-KDistance: 1.3 mi
- 4/10Woodland Middle SchoolGrades: 6-8Distance: 0.6 mi
- 8/10Warren Township High SchoolGrades: 9-12Distance: 0.7 mi
Schools provided by the listing agent
- Elementary: Woodland Elementary School
- Middle: Woodland Middle School
- High: Warren Township High School
- District: 50
Source: MRED as distributed by MLS GRID. This data may not be complete. We recommend contacting the local school district to confirm school assignments for this home.

Get pre-qualified for a loan
At Zillow Home Loans, we can pre-qualify you in as little as 5 minutes with no impact to your credit score.An equal housing lender. NMLS #10287.
Sell for more on Zillow
Get a free Zillow Showcase℠ listing and you could sell for .
$689,000
2% more+ $13,780
With Zillow Showcase(estimated)
$702,780
