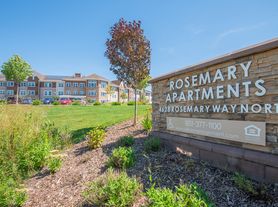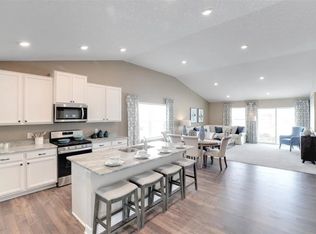Welcome to your new home in the stunning Watermark community! This unfurnished 3-bedroom, 3-bathroom single-family home with a dedicated office offers both comfort and convenience in one of the most sought-after neighborhoods.
Property Highlights:
3 Bedrooms | 3 Bathrooms | Office | Finished Basement
- Walkout lower level with bonus living room and dinette area
- One walk-in shower and two full bathtubs
- Garbage, Water, lawn care and snow removal included hassle-- free living year-round
- Light-filled open layout perfect for families, remote work, or entertaining
- Modern kitchen, ample storage, and updated fixtures throughout
Community Perks:
Enjoy exclusive access to the HOA clubhouse, which features:
- A fully equipped gym
- Scenic walking trails that stretch for miles
- Pickleball courts
- A family-friendly playground and park
Location & Details:
Nestled in the Watermark community, this home offers peaceful surroundings and vibrant community living with easy access to nearby amenities, schools, and highways.
- Non-smoking
- No Pets
General: 6 month lease minimum. Must have good credit, Good standing rental history, no evictions and/or unlawful detainer - Verifiable income with twelve (12) months of employment history with current employment seasoned for at least 6 months - Monthly income must exceed 2.5 times rent. Deposit is necessary to secure the home. No Smoking, No Pets.
Utilities: Owner pays city water, garbage, lawncare, snow removal. Tenant pays gas, electricity, internet
HOA: All rules and regulation of the Watermark Villas HOA must be adhered too.
House for rent
Accepts Zillow applications
$3,200/mo
7393 Emily Cir, Lino Lakes, MN 55038
3beds
3,114sqft
Price may not include required fees and charges.
Single family residence
Available now
No pets
Central air
In unit laundry
Attached garage parking
Forced air
What's special
Dedicated officeModern kitchenLight-filled open layoutAmple storage
- 12 days |
- -- |
- -- |
Travel times
Facts & features
Interior
Bedrooms & bathrooms
- Bedrooms: 3
- Bathrooms: 3
- Full bathrooms: 3
Heating
- Forced Air
Cooling
- Central Air
Appliances
- Included: Dishwasher, Dryer, Freezer, Microwave, Oven, Refrigerator, Washer
- Laundry: In Unit
Features
- Flooring: Carpet, Hardwood
Interior area
- Total interior livable area: 3,114 sqft
Property
Parking
- Parking features: Attached
- Has attached garage: Yes
- Details: Contact manager
Features
- Exterior features: Electricity not included in rent, Garbage included in rent, Gas not included in rent, Heating system: Forced Air, Internet not included in rent, Lawn Care included in rent, Snow Removal included in rent, Water included in rent
Details
- Parcel number: 133122320084
Construction
Type & style
- Home type: SingleFamily
- Property subtype: Single Family Residence
Utilities & green energy
- Utilities for property: Garbage, Water
Community & HOA
Location
- Region: Lino Lakes
Financial & listing details
- Lease term: 6 Month
Price history
| Date | Event | Price |
|---|---|---|
| 10/20/2025 | Price change | $3,200-5.7%$1/sqft |
Source: Zillow Rentals | ||
| 10/13/2025 | Listing removed | $547,000$176/sqft |
Source: | ||
| 9/20/2025 | Listed for sale | $547,000$176/sqft |
Source: | ||
| 9/20/2025 | Listing removed | $547,000$176/sqft |
Source: | ||
| 9/7/2025 | Listed for rent | $3,395$1/sqft |
Source: Zillow Rentals | ||

