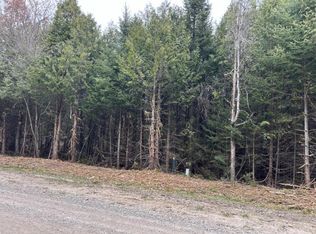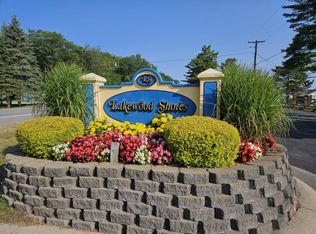Sold for $206,969 on 02/08/23
$206,969
7394 Pine Tree Trl, Oscoda, MI 48750
4beds
1,842sqft
SingleFamily
Built in 1971
1.6 Acres Lot
$282,900 Zestimate®
$112/sqft
$1,983 Estimated rent
Home value
$282,900
$257,000 - $308,000
$1,983/mo
Zestimate® history
Loading...
Owner options
Explore your selling options
What's special
Great Lakewood Shores home tucked away with privacy. Open concept California split ranch that has barrier free features and updated in 2010. Beautiful open great room (20 x 18) with beamed ceiling, hardwood flooring, and wood burning fireplace with a energy saving insert. Kitchen (14 x 11.6) features Hickory cabinets full appliance package and a butler pantry off the end with wine cooler. Dining room flows off of kitchen and measures 14 x 11.6. 2 ensuite bedrooms (15 x 14 and 14 x 12 ) with WIC's and updated bathrooms that feature large shower inserts and 12x12 ceramic flooring. Two additional bedrooms share updated full hall bath with tub insert. Bedrooms measure 11x11 each. Convenient first floor laundry. Deck off back of home with private wooded yard. Attached 2.5 car garage that is drywalled, with insulated garage door, heated and a utility sink. Home includes 2 additional lots that are attached and extend south to Sherwood St. Large shed for additional storage. Enjoy all Lakewood shores amenities, golf, Lake Huron & cedar lake beaches, Tennis/pickleball court, clubhouse, and beach club restaurant in season. Association fees with lots total $850.00 per year. More information on Lakewood shores POA can be found online. All Measurements are approximate.
Facts & features
Interior
Bedrooms & bathrooms
- Bedrooms: 4
- Bathrooms: 3
- Full bathrooms: 3
Heating
- Forced air, Propane / Butane
Cooling
- Central
Appliances
- Included: Dishwasher, Dryer, Freezer, Garbage disposal, Microwave, Range / Oven, Refrigerator, Washer
Features
- Flooring: Tile, Concrete
- Basement: None
- Has fireplace: Yes
Interior area
- Total interior livable area: 1,842 sqft
Property
Parking
- Parking features: Garage - Attached
Features
- Exterior features: Wood
Lot
- Size: 1.60 Acres
Details
- Parcel number: 064L3900084100
Construction
Type & style
- Home type: SingleFamily
Materials
- Roof: Asphalt
Condition
- Year built: 1971
Community & neighborhood
Location
- Region: Oscoda
Price history
| Date | Event | Price |
|---|---|---|
| 2/8/2023 | Sold | $206,969-1.4%$112/sqft |
Source: Agent Provided | ||
| 1/14/2023 | Pending sale | $209,900$114/sqft |
Source: | ||
| 11/30/2022 | Listed for sale | $209,900+67.9%$114/sqft |
Source: | ||
| 1/20/2016 | Sold | $125,000-3.8%$68/sqft |
Source: | ||
| 10/26/2015 | Listed for sale | $129,900+419.6%$71/sqft |
Source: TARGET REAL ESTATE COMPANY #1808073 | ||
Public tax history
| Year | Property taxes | Tax assessment |
|---|---|---|
| 2025 | $2,960 +79.3% | $112,400 +8.8% |
| 2024 | $1,651 +15.3% | $103,300 +34.2% |
| 2023 | $1,431 +3.5% | $77,000 +7.5% |
Find assessor info on the county website
Neighborhood: 48750
Nearby schools
GreatSchools rating
- 5/10Richardson Elementary SchoolGrades: PK-6Distance: 5.6 mi
- 8/10Oscoda Area High SchoolGrades: 7-12Distance: 5.5 mi

Get pre-qualified for a loan
At Zillow Home Loans, we can pre-qualify you in as little as 5 minutes with no impact to your credit score.An equal housing lender. NMLS #10287.

