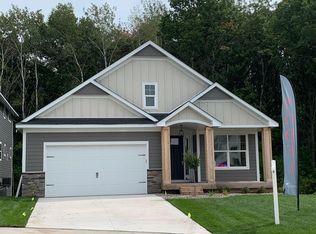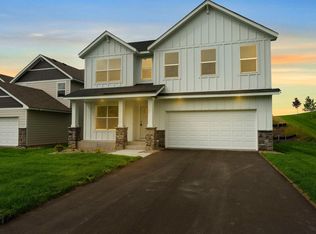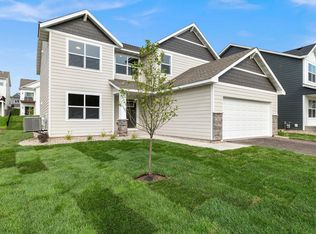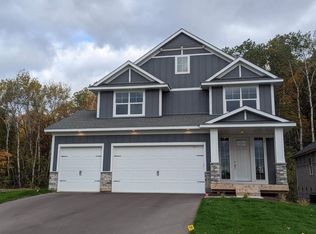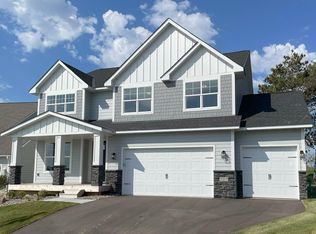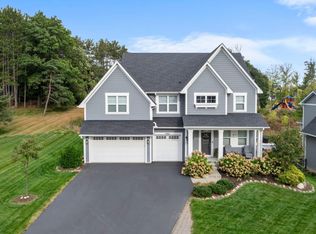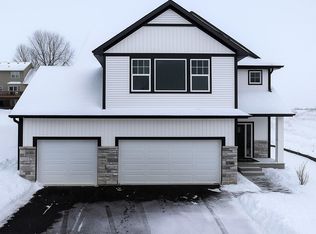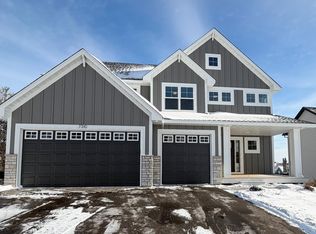This stunning new construction rambler sits on a hard-to-find private, fully landscaped lot with irrigation. Thoughtfully designed with main-level living, it features a luxurious owner’s suite, main floor laundry, mud room, and an amazing high-end kitchen with quality finishes throughout. Enjoy the light-filled walkout lower level with a cozy family room fireplace, three additional bedrooms, and a full bath—ideal for guests or multigenerational living. Expansive windows offer wooded views that bring nature right to your living room. A rare opportunity to own a move-in ready home of this caliber and privacy—at a price that can’t be duplicated.
Enjoy the light-filled walkout lower level with a cozy family room fireplace, three additional bedrooms, and a full bath—ideal for guests or multigenerational living. Expansive windows offer wooded views that bring nature right to your living room. A rare opportunity to own a move-in ready home of this caliber and privacy—at a price that can’t be duplicated.
Active
$699,900
7396 Agate Trl, Inver Grove Heights, MN 55077
4beds
2,979sqft
Est.:
Single Family Residence
Built in 2024
6,534 Square Feet Lot
$699,000 Zestimate®
$235/sqft
$42/mo HOA
What's special
Cozy family room fireplaceWooded viewsMain-level livingPrivate fully landscaped lotExpansive windowsAmazing high-end kitchenMain floor laundry
- 74 days |
- 636 |
- 34 |
Zillow last checked: 8 hours ago
Listing updated: November 20, 2025 at 01:48pm
Listed by:
Charles A Ryan 612-290-4333,
Keller Williams Realty Integrity,
Sheryl L Moberg 612-965-6291
Source: NorthstarMLS as distributed by MLS GRID,MLS#: 6797810
Tour with a local agent
Facts & features
Interior
Bedrooms & bathrooms
- Bedrooms: 4
- Bathrooms: 3
- Full bathrooms: 1
- 3/4 bathrooms: 1
- 1/2 bathrooms: 1
Rooms
- Room types: Living Room, Dining Room, Kitchen, Bedroom 1, Bedroom 2, Bedroom 3, Bedroom 4, Family Room, Den, Laundry, Mud Room, Porch
Bedroom 1
- Level: Main
- Area: 210 Square Feet
- Dimensions: 15x14
Bedroom 2
- Level: Lower
- Area: 196 Square Feet
- Dimensions: 14x14
Bedroom 3
- Level: Lower
- Area: 196 Square Feet
- Dimensions: 14x14
Bedroom 4
- Level: Lower
- Area: 216 Square Feet
- Dimensions: 18x12
Den
- Level: Main
- Area: 99 Square Feet
- Dimensions: 11x9
Dining room
- Level: Main
- Area: 120 Square Feet
- Dimensions: 12x10
Family room
- Level: Lower
- Area: 468 Square Feet
- Dimensions: 26x18
Kitchen
- Level: Main
- Area: 180 Square Feet
- Dimensions: 15x12
Laundry
- Level: Main
- Area: 49 Square Feet
- Dimensions: 7x7
Living room
- Level: Main
- Area: 270 Square Feet
- Dimensions: 18x15
Mud room
- Area: 42 Square Feet
- Dimensions: 7x6
Porch
- Level: Main
- Area: 112 Square Feet
- Dimensions: 16x7
Heating
- Forced Air, Fireplace(s)
Cooling
- Central Air
Appliances
- Included: Air-To-Air Exchanger, Cooktop, Dishwasher, Disposal, Dryer, Exhaust Fan, Microwave, Refrigerator, Stainless Steel Appliance(s), Wall Oven, Washer
Features
- Basement: Drain Tiled,Finished,Full,Concrete,Sump Basket,Walk-Out Access
- Number of fireplaces: 1
- Fireplace features: Family Room, Gas
Interior area
- Total structure area: 2,979
- Total interior livable area: 2,979 sqft
- Finished area above ground: 1,539
- Finished area below ground: 1,440
Property
Parking
- Total spaces: 2
- Parking features: Attached, Asphalt, Garage Door Opener
- Attached garage spaces: 2
- Has uncovered spaces: Yes
- Details: Garage Dimensions (23x24), Garage Door Height (8), Garage Door Width (16)
Accessibility
- Accessibility features: Door Lever Handles
Features
- Levels: One
- Stories: 1
- Patio & porch: Covered, Front Porch
Lot
- Size: 6,534 Square Feet
- Dimensions: 50 x 130
- Features: Sod Included in Price, Many Trees
Details
- Foundation area: 1539
- Parcel number: 205690003060
- Zoning description: Residential-Single Family
Construction
Type & style
- Home type: SingleFamily
- Property subtype: Single Family Residence
Materials
- Brick/Stone, Engineered Wood, Metal Siding, Concrete, Frame
- Roof: Age 8 Years or Less,Asphalt
Condition
- Age of Property: 1
- New construction: Yes
- Year built: 2024
Details
- Builder name: DISTINCTIVE DESIGN BUILD LLC
Utilities & green energy
- Electric: 200+ Amp Service
- Gas: Natural Gas
- Sewer: City Sewer/Connected
- Water: City Water/Connected
- Utilities for property: Underground Utilities
Community & HOA
Community
- Subdivision: Peltier Reserve
HOA
- Has HOA: Yes
- Services included: Professional Mgmt, Shared Amenities
- HOA fee: $42 monthly
- HOA name: Row Cal
- HOA phone: 763-318-8225
Location
- Region: Inver Grove Heights
Financial & listing details
- Price per square foot: $235/sqft
- Annual tax amount: $6,082
- Date on market: 10/1/2025
- Cumulative days on market: 496 days
- Road surface type: Paved
Estimated market value
$699,000
$664,000 - $734,000
$3,631/mo
Price history
Price history
| Date | Event | Price |
|---|---|---|
| 8/4/2025 | Price change | $699,900-1.4%$235/sqft |
Source: | ||
| 7/3/2025 | Listed for sale | $709,900$238/sqft |
Source: | ||
| 6/25/2025 | Listing removed | $709,900$238/sqft |
Source: | ||
| 7/18/2024 | Price change | $709,900+2.9%$238/sqft |
Source: | ||
| 2/16/2024 | Listed for sale | $689,900$232/sqft |
Source: | ||
Public tax history
Public tax history
Tax history is unavailable.BuyAbility℠ payment
Est. payment
$4,219/mo
Principal & interest
$3372
Property taxes
$560
Other costs
$287
Climate risks
Neighborhood: 55077
Nearby schools
GreatSchools rating
- 9/10Woodland Elementary SchoolGrades: K-5Distance: 2.5 mi
- 8/10Dakota Hills Middle SchoolGrades: 6-8Distance: 3 mi
- 10/10Eagan Senior High SchoolGrades: 9-12Distance: 3 mi
- Loading
- Loading
