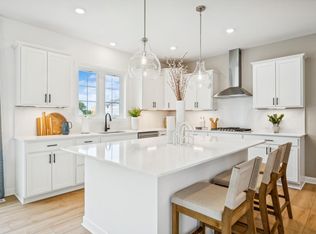Closed
$775,710
7396 Auburn Ln, Inver Grove Heights, MN 55077
5beds
4,588sqft
Single Family Residence
Built in 2024
8,712 Square Feet Lot
$779,600 Zestimate®
$169/sqft
$4,443 Estimated rent
Home value
$779,600
$725,000 - $842,000
$4,443/mo
Zestimate® history
Loading...
Owner options
Explore your selling options
What's special
The Itasca offers 4 bedrooms up with a loft, a 5th main level bedroom & study, gourmet kitchen appliance upgrades, ready-to-finish walkout lower level & more! Great location with easy on and off access to 494 and major roads. Just minutes to Eagan Schools, local restaurants and retail such as Mall of America or the Airport.
Zillow last checked: 8 hours ago
Listing updated: February 10, 2025 at 03:08pm
Listed by:
Jeremiah J Norton 612-258-7455,
Lennar Sales Corp
Bought with:
Jacob Perpich
Compass
Source: NorthstarMLS as distributed by MLS GRID,MLS#: 6484469
Facts & features
Interior
Bedrooms & bathrooms
- Bedrooms: 5
- Bathrooms: 3
- Full bathrooms: 2
- 3/4 bathrooms: 1
Bedroom 1
- Level: Upper
- Area: 210 Square Feet
- Dimensions: 15x14
Bedroom 2
- Level: Upper
- Area: 132 Square Feet
- Dimensions: 12x11
Bedroom 3
- Level: Upper
- Area: 132 Square Feet
- Dimensions: 12x11
Bedroom 4
- Level: Upper
- Area: 143 Square Feet
- Dimensions: 13x11
Bedroom 5
- Level: Main
- Area: 121 Square Feet
- Dimensions: 11x11
Dining room
- Level: Main
- Area: 143 Square Feet
- Dimensions: 13x11
Dining room
- Level: Main
- Area: 143 Square Feet
- Dimensions: 13x11
Family room
- Level: Main
- Area: 210 Square Feet
- Dimensions: 15x14
Informal dining room
- Level: Main
- Area: 140 Square Feet
- Dimensions: 14x10
Kitchen
- Level: Main
- Area: 182 Square Feet
- Dimensions: 14x13
Loft
- Level: Upper
- Area: 156 Square Feet
- Dimensions: 13x12
Study
- Level: Main
- Area: 143 Square Feet
- Dimensions: 13x11
Heating
- Forced Air, Fireplace(s)
Cooling
- Central Air
Appliances
- Included: Air-To-Air Exchanger, Cooktop, Dishwasher, Disposal, Double Oven, Exhaust Fan, Microwave, Refrigerator, Stainless Steel Appliance(s), Wall Oven
Features
- Basement: Drain Tiled,Concrete,Sump Pump,Unfinished,Walk-Out Access
- Number of fireplaces: 1
- Fireplace features: Family Room, Gas
Interior area
- Total structure area: 4,588
- Total interior livable area: 4,588 sqft
- Finished area above ground: 3,078
- Finished area below ground: 0
Property
Parking
- Total spaces: 6
- Parking features: Attached, Asphalt, Garage Door Opener
- Attached garage spaces: 3
- Uncovered spaces: 3
- Details: Garage Dimensions (32x22)
Accessibility
- Accessibility features: None
Features
- Levels: Two
- Stories: 2
- Patio & porch: Porch
Lot
- Size: 8,712 sqft
- Features: Sod Included in Price
Details
- Foundation area: 1510
- Parcel number: 203280002150
- Zoning description: Residential-Single Family
Construction
Type & style
- Home type: SingleFamily
- Property subtype: Single Family Residence
Materials
- Brick/Stone, Metal Siding, Vinyl Siding, Wood Siding
- Roof: Age 8 Years or Less,Asphalt
Condition
- Age of Property: 1
- New construction: Yes
- Year built: 2024
Details
- Builder name: LENNAR
Utilities & green energy
- Electric: 200+ Amp Service
- Gas: Natural Gas
- Sewer: City Sewer/Connected
- Water: City Water/Connected
Community & neighborhood
Location
- Region: Inver Grove Heights
- Subdivision: Highlands at Settlers Ridge
HOA & financial
HOA
- Has HOA: Yes
- HOA fee: $240 quarterly
- Services included: Other, Professional Mgmt, Trash
- Association name: Compass Management
- Association phone: 612-888-4710
Other
Other facts
- Available date: 06/04/2024
- Road surface type: Paved
Price history
| Date | Event | Price |
|---|---|---|
| 5/30/2024 | Sold | $775,710-1.8%$169/sqft |
Source: | ||
| 3/22/2024 | Pending sale | $789,710-0.1%$172/sqft |
Source: | ||
| 2/16/2024 | Price change | $790,710+0.1%$172/sqft |
Source: | ||
| 2/2/2024 | Listed for sale | $789,710$172/sqft |
Source: | ||
Public tax history
Tax history is unavailable.
Neighborhood: 55077
Nearby schools
GreatSchools rating
- 9/10Woodland Elementary SchoolGrades: K-5Distance: 2.7 mi
- 8/10Dakota Hills Middle SchoolGrades: 6-8Distance: 3.2 mi
- 10/10Eagan Senior High SchoolGrades: 9-12Distance: 3.3 mi
Get a cash offer in 3 minutes
Find out how much your home could sell for in as little as 3 minutes with a no-obligation cash offer.
Estimated market value
$779,600
Get a cash offer in 3 minutes
Find out how much your home could sell for in as little as 3 minutes with a no-obligation cash offer.
Estimated market value
$779,600
