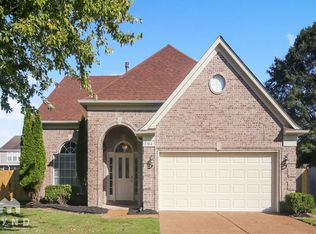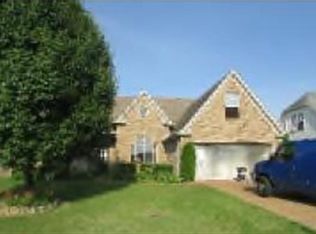Closed
Price Unknown
7396 Hunters Forest Dr, Olive Branch, MS 38654
4beds
2,385sqft
Residential, Single Family Residence
Built in 2004
9,147.6 Square Feet Lot
$321,500 Zestimate®
$--/sqft
$2,093 Estimated rent
Home value
$321,500
$305,000 - $338,000
$2,093/mo
Zestimate® history
Loading...
Owner options
Explore your selling options
What's special
Don't miss this renovated 4/2 or 3/2 plus bonus home in the Center Hill School zone. Pretty tiled floors throughout the downstairs, eat-in kitchen, formal dining, with primary bed/bath downstairs, 2 car garage, and fenced backyard. Property was a rental for the last several years. **Seller is currently working with insurance to repair and possibly replace the roof.
Zillow last checked: 8 hours ago
Listing updated: October 08, 2024 at 07:33pm
Listed by:
Alicia L Teeter 901-606-4669,
The Firm Real Estate LLC
Bought with:
Mike Anderson, B-17344
Keller Williams Realty (BOF)
Source: MLS United,MLS#: 4056527
Facts & features
Interior
Bedrooms & bathrooms
- Bedrooms: 4
- Bathrooms: 3
- Full bathrooms: 2
- 1/2 bathrooms: 1
Primary bedroom
- Level: First
Bedroom
- Level: Upper
Bedroom
- Level: Upper
Primary bathroom
- Level: First
Bonus room
- Level: Upper
Dining room
- Level: First
Great room
- Level: First
Kitchen
- Level: First
Heating
- Central, Natural Gas
Cooling
- Ceiling Fan(s), Central Air, Gas
Appliances
- Included: Dishwasher, Disposal, Electric Range, Microwave
- Laundry: Laundry Room
Features
- Breakfast Bar, Ceiling Fan(s), Eat-in Kitchen, High Ceilings, Primary Downstairs, Double Vanity
- Flooring: Laminate, Tile, Wood
- Doors: Dead Bolt Lock(s), Hinged Patio
- Windows: Insulated Windows
- Has fireplace: Yes
- Fireplace features: Gas Log, Great Room
Interior area
- Total structure area: 2,385
- Total interior livable area: 2,385 sqft
Property
Parking
- Total spaces: 2
- Parking features: Attached, Garage Faces Front, Direct Access
- Attached garage spaces: 2
Features
- Levels: Two
- Stories: 2
- Patio & porch: Patio
- Exterior features: Rain Gutters
- Fencing: Wood
Lot
- Size: 9,147 sqft
- Dimensions: 73 x 125
- Features: Level
Details
- Parcel number: 1059300700023100
Construction
Type & style
- Home type: SingleFamily
- Architectural style: Traditional
- Property subtype: Residential, Single Family Residence
Materials
- Brick
- Foundation: Slab
- Roof: Asphalt,See Remarks
Condition
- New construction: No
- Year built: 2004
Utilities & green energy
- Sewer: Public Sewer
- Water: Public
- Utilities for property: Cable Connected, Electricity Connected, Natural Gas Connected, Sewer Connected, Water Connected
Community & neighborhood
Security
- Security features: Smoke Detector(s)
Location
- Region: Olive Branch
- Subdivision: Fox Creek
Price history
| Date | Event | Price |
|---|---|---|
| 11/8/2023 | Listing removed | -- |
Source: Zillow Rentals | ||
| 11/1/2023 | Price change | $2,030-3.1%$1/sqft |
Source: Zillow Rentals | ||
| 10/17/2023 | Listed for rent | $2,095+2.2%$1/sqft |
Source: Zillow Rentals | ||
| 9/15/2023 | Sold | -- |
Source: MLS United #4056527 | ||
| 8/25/2023 | Pending sale | $339,900$143/sqft |
Source: MLS United #4056527 | ||
Public tax history
| Year | Property taxes | Tax assessment |
|---|---|---|
| 2024 | $2,698 +50% | $19,772 +50% |
| 2023 | $1,799 | $13,182 |
| 2022 | $1,799 | $13,182 |
Find assessor info on the county website
Neighborhood: 38654
Nearby schools
GreatSchools rating
- 4/10Overpark Elementary SchoolGrades: PK-5Distance: 1.3 mi
- 8/10Center Hill MiddleGrades: 6-8Distance: 1.5 mi
- 8/10Center Hill High SchoolGrades: 9-12Distance: 1.4 mi
Schools provided by the listing agent
- Elementary: Center Hill
- Middle: Center Hill
- High: Center Hill
Source: MLS United. This data may not be complete. We recommend contacting the local school district to confirm school assignments for this home.
Sell for more on Zillow
Get a free Zillow Showcase℠ listing and you could sell for .
$321,500
2% more+ $6,430
With Zillow Showcase(estimated)
$327,930
