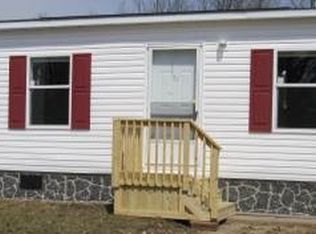Sold for $385,000
$385,000
7396 Monarch Dr, Spring Arbor, MI 49283
2beds
--baths
1,237sqft
Single Family Residence
Built in 2017
11.95 Acres Lot
$437,100 Zestimate®
$311/sqft
$2,150 Estimated rent
Home value
$437,100
$407,000 - $468,000
$2,150/mo
Zestimate® history
Loading...
Owner options
Explore your selling options
What's special
Discover your private retreat in this newer construction home nestled in the woods at the end of a private road on 12 acres, complete with your own stocked fishing pond! Enter into the vaulted great room with fireplace accentuated with stone surround, and a wall of windows and door wall to large deck overlooking the scenic 2 acre pond. The kitchen has loads of storage, an island and two ovens so you can entertain and whip up your culinary delights! The entry level also showcases the primary suite with large walk in tile shower and oversized soak tub! The upper level has a loft that's perfect for an office, a large bedroom and full bath. The walkout basement can be finished to compliment any needed spaces with tall ceilings, a door wall to the patio, a large window and half bath. Have lots of toys? The pole barn has plenty of room for your collectibles with 4 car bay plus workshop area, all with cement floor. Built in 2017 so no worries about the mechanicals. Popular Western Schools!
Zillow last checked: 8 hours ago
Listing updated: December 11, 2023 at 04:31am
Listed by:
LaDonna Billman 734-646-7459,
The Charles Reinhart Company
Bought with:
Erin Clarke
Era Reardon Realty, L.L.C.
Source: Realcomp II,MLS#: 543291806
Facts & features
Interior
Bedrooms & bathrooms
- Bedrooms: 2
- Full bathrooms: 2
- 1/2 bathrooms: 2
- Main level bathrooms: 2
- Main level bedrooms: 1
Heating
- Central, Forced Air, Natural Gas
Cooling
- Ceiling Fans, Central Air
Appliances
- Included: Dishwasher, Disposal, Microwave, Oven, Refrigerator, Range, Washer
Features
- Cathedral Ceilings, Spa Hottub
- Flooring: Carpet, Vinyl
- Basement: Full,Partially Finished,Walk Out Access
- Number of fireplaces: 1
- Fireplace features: Gas
Interior area
- Total structure area: 1,237
- Total interior livable area: 1,237 sqft
- Finished area above ground: 1,237
Property
Parking
- Total spaces: 6
- Parking features: Attached, Detached, Electricityin Garage, Garage Door Opener, Workshop In Garage
- Attached garage spaces: 6
Features
- Levels: One and One Half,Two
- Stories: 1
- Patio & porch: Deck
- Has spa: Yes
- Spa features: Interior
- Waterfront features: Pond
Lot
- Size: 11.95 Acres
Details
- Additional structures: Pole Barn, Second Garage
- Parcel number: 000120925100209
- Zoning: AG-1
- Zoning description: Other
- Special conditions: Short Sale No,Standard
Construction
Type & style
- Home type: SingleFamily
- Architectural style: Cape Cod,Contemporary
- Property subtype: Single Family Residence
Materials
- Vinyl Siding
- Foundation: Basement, None
Condition
- Year built: 2017
Utilities & green energy
- Sewer: Septic Tank
- Water: Well
- Utilities for property: Natural Gas Connected
Community & neighborhood
Location
- Region: Spring Arbor
Other
Other facts
- Listing agreement: Exclusive Right To Sell
- Listing terms: Cash,Conventional
- Ownership: Private Owned
Price history
| Date | Event | Price |
|---|---|---|
| 1/30/2023 | Sold | $385,000-3.8%$311/sqft |
Source: | ||
| 1/23/2023 | Pending sale | $400,000$323/sqft |
Source: | ||
| 12/10/2022 | Contingent | $400,000$323/sqft |
Source: | ||
| 11/23/2022 | Listed for sale | $400,000+433.3%$323/sqft |
Source: | ||
| 4/4/2017 | Sold | $75,000$61/sqft |
Source: Public Record Report a problem | ||
Public tax history
| Year | Property taxes | Tax assessment |
|---|---|---|
| 2025 | -- | $155,700 +5.9% |
| 2024 | -- | $147,000 +18.6% |
| 2021 | $4,059 +72.1% | $123,950 +9.2% |
Find assessor info on the county website
Neighborhood: 49283
Nearby schools
GreatSchools rating
- 6/10Bean Elementary SchoolGrades: K-5Distance: 1.4 mi
- 7/10Western Middle SchoolGrades: 6-8Distance: 1 mi
- 8/10Western High SchoolGrades: 9-12Distance: 1 mi

Get pre-qualified for a loan
At Zillow Home Loans, we can pre-qualify you in as little as 5 minutes with no impact to your credit score.An equal housing lender. NMLS #10287.
