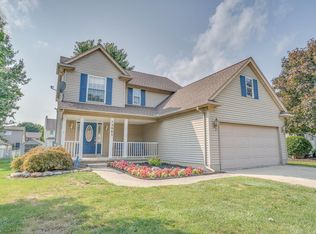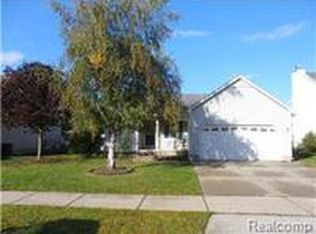Sold for $348,500 on 05/31/24
$348,500
73969 Madison St, Armada, MI 48005
3beds
2,374sqft
Single Family Residence
Built in 2001
7,840.8 Square Feet Lot
$360,500 Zestimate®
$147/sqft
$2,477 Estimated rent
Home value
$360,500
$328,000 - $393,000
$2,477/mo
Zestimate® history
Loading...
Owner options
Explore your selling options
What's special
This gem in Armada will make you feel at home! The curb appeal is a 10/10. Professional landscaping, large porch with cedar posts and matching cedar shutters on the house, landscape lighting and in-ground sprinkler system. In back you'll find a fenced-in yard with patio and shed for storage. You'll fall in love before you even step inside the door! Inside you'll find a welcoming home with neutral colors and a white kitchen with granite counters! Beautiful luxury vinyl wood throughout main floor makes for a gorgeous look and is easy to maintain. Home also has a finished basement with room for entertaining and fun. Situated in the Village of Armada, you'll have easy access to the Armada Fairgrounds with restaurants and grocery shopping just a few blocks away. It's in a highly-desired sub with award-winning Armada Schools.
Zillow last checked: 8 hours ago
Listing updated: May 31, 2024 at 02:15pm
Listed by:
Karyn Gaidos 586-322-2629,
Keller Williams Realty Lakeside
Bought with:
Robbin Barnes, 6506044043
Berkshire Hathaway HomeServices Kee Realty Wash
Source: MiRealSource,MLS#: 50134524 Originating MLS: MiRealSource
Originating MLS: MiRealSource
Facts & features
Interior
Bedrooms & bathrooms
- Bedrooms: 3
- Bathrooms: 3
- Full bathrooms: 2
- 1/2 bathrooms: 1
Bedroom 1
- Features: Carpet
- Level: Second
- Area: 165
- Dimensions: 15 x 11
Bedroom 2
- Features: Carpet
- Level: Second
- Area: 130
- Dimensions: 13 x 10
Bedroom 3
- Features: Carpet
- Level: Second
- Area: 130
- Dimensions: 10 x 13
Bathroom 1
- Features: Ceramic
- Level: Second
- Area: 45
- Dimensions: 5 x 9
Bathroom 2
- Features: Ceramic
- Level: Second
- Area: 45
- Dimensions: 5 x 9
Dining room
- Features: Vinyl
- Level: Main
- Area: 154
- Dimensions: 14 x 11
Kitchen
- Features: Vinyl
- Level: Main
- Area: 99
- Dimensions: 9 x 11
Living room
- Features: Vinyl
- Level: Main
- Area: 266
- Dimensions: 19 x 14
Heating
- Forced Air, Natural Gas
Cooling
- Central Air
Appliances
- Included: Dishwasher, Disposal, Dryer, Range/Oven, Refrigerator, Washer, Gas Water Heater
- Laundry: Main Level
Features
- Flooring: Ceramic Tile, Carpet, Vinyl
- Basement: Concrete
- Has fireplace: No
Interior area
- Total structure area: 2,436
- Total interior livable area: 2,374 sqft
- Finished area above ground: 1,624
- Finished area below ground: 750
Property
Parking
- Total spaces: 2
- Parking features: Garage, Attached
- Attached garage spaces: 2
Features
- Levels: Two
- Stories: 2
- Patio & porch: Patio
- Frontage length: 63
Lot
- Size: 7,840 sqft
- Dimensions: 63 x 126
Details
- Additional structures: Shed(s)
- Parcel number: 250224333015
- Special conditions: Private
Construction
Type & style
- Home type: SingleFamily
- Architectural style: Colonial
- Property subtype: Single Family Residence
Materials
- Vinyl Siding
- Foundation: Basement, Concrete Perimeter
Condition
- Year built: 2001
Utilities & green energy
- Sewer: Public Sanitary
- Water: Public
Community & neighborhood
Location
- Region: Armada
- Subdivision: Armada Meadows #03
Other
Other facts
- Listing agreement: Exclusive Right To Sell
- Listing terms: Cash,Conventional
- Road surface type: Paved
Price history
| Date | Event | Price |
|---|---|---|
| 5/31/2024 | Sold | $348,500+0.4%$147/sqft |
Source: | ||
| 4/24/2024 | Pending sale | $347,000$146/sqft |
Source: | ||
| 3/28/2024 | Listed for sale | $347,000$146/sqft |
Source: | ||
| 3/19/2024 | Listing removed | $347,000$146/sqft |
Source: | ||
| 3/19/2024 | Listed for sale | $347,000$146/sqft |
Source: | ||
Public tax history
| Year | Property taxes | Tax assessment |
|---|---|---|
| 2025 | $3,651 +6.8% | $151,800 +9.8% |
| 2024 | $3,419 +49.6% | $138,300 +11.8% |
| 2023 | $2,286 -29.1% | $123,700 +15.6% |
Find assessor info on the county website
Neighborhood: 48005
Nearby schools
GreatSchools rating
- 7/10Orville C. Krause Later Elementary SchoolGrades: PK-5Distance: 0.5 mi
- 7/10Armada Middle SchoolGrades: 6-8Distance: 0.5 mi
- 9/10Armada High SchoolGrades: 9-12Distance: 0.6 mi
Schools provided by the listing agent
- District: Armada Area Schools
Source: MiRealSource. This data may not be complete. We recommend contacting the local school district to confirm school assignments for this home.

Get pre-qualified for a loan
At Zillow Home Loans, we can pre-qualify you in as little as 5 minutes with no impact to your credit score.An equal housing lender. NMLS #10287.
Sell for more on Zillow
Get a free Zillow Showcase℠ listing and you could sell for .
$360,500
2% more+ $7,210
With Zillow Showcase(estimated)
$367,710
