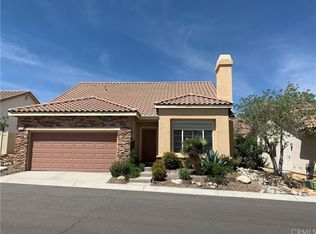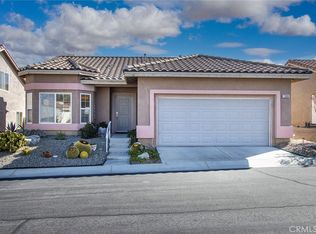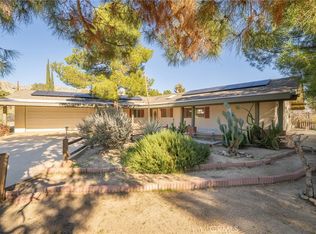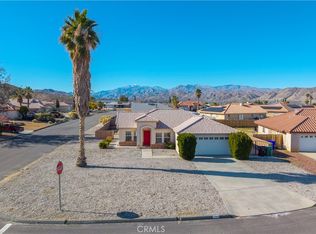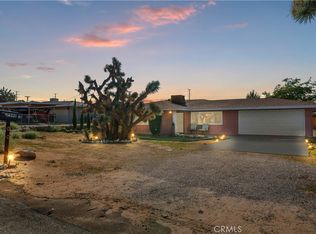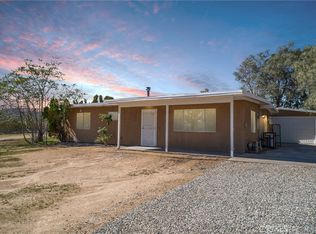Located In The Beautiful Desert Vista Village 55+ Gated Community. This Bright & Spacious Home Is In Turn-Key Condition And Located On A Premiere Corner Interior Lot With Mountain Views. It Is Conveniently Located Just A Few Steps To The Clubhouse. New Exterior Paint & Trim. Flooring Is Ceramic Tile With A Special Glass Decorative Insert Thru-Out. The Sunny Kitchen Boasts Corian Counter Tops, Stainless Steel Appliances And A Lovely Bay Style Window. Plenty Of Cabinet Space For Storage And A Cozy Breakfast Nook. The Large, Open Living Room Has A Gas Fireplace, Cathedral Ceilings And A Lovely Palladian Style Window. The Primary Bedroom Has A Walk-In Closet and Ensuite Bathroom With Dual Sinks. Backyard Has A Shady Covered Patio And Is Completely Fenced For Privacy. Newer Central Heat & A/C. Clubhouse Has Abundance Of Amenities. It's Just 30 Minutes To Palm Springs, Joshua Tree Nat. Park, The 29 Palms Marine Base & New Tortoise Rock Casino. Close to Shopping, Restaurants, Medical. So Much To Appreciate. For Financing Options Use Zero Down USDA, 3.5% FHA, VA or Cash!
For sale
Listing Provided by:
Lynne Marr DRE #01880301 951-522-0625,
Fathom Realty Group, Inc.
$339,999
7397 Village Way, Yucca Valley, CA 92284
3beds
1,501sqft
Est.:
Single Family Residence
Built in 2007
4,291 Square Feet Lot
$-- Zestimate®
$227/sqft
$320/mo HOA
What's special
Gas fireplaceSunny kitchenStainless steel appliancesCozy breakfast nookCorian counter topsBright and spacious homeLovely palladian style window
- 1 day |
- 156 |
- 2 |
Zillow last checked: 8 hours ago
Listing updated: 17 hours ago
Listing Provided by:
Lynne Marr DRE #01880301 951-522-0625,
Fathom Realty Group, Inc.
Source: CRMLS,MLS#: JT25276117 Originating MLS: California Regional MLS
Originating MLS: California Regional MLS
Tour with a local agent
Facts & features
Interior
Bedrooms & bathrooms
- Bedrooms: 3
- Bathrooms: 2
- Full bathrooms: 2
- Main level bathrooms: 2
- Main level bedrooms: 3
Rooms
- Room types: Bedroom, Entry/Foyer, Laundry, Living Room, Primary Bedroom, Other
Primary bedroom
- Features: Main Level Primary
Primary bedroom
- Features: Primary Suite
Bedroom
- Features: All Bedrooms Down
Bathroom
- Features: Bathroom Exhaust Fan, Bathtub, Dual Sinks, Enclosed Toilet, Full Bath on Main Level, Linen Closet, Solid Surface Counters, Tub Shower, Walk-In Shower
Kitchen
- Features: Solid Surface Counters
Other
- Features: Walk-In Closet(s)
Heating
- Central, Fireplace(s)
Cooling
- Central Air
Appliances
- Included: Dishwasher, Disposal, Gas Range, High Efficiency Water Heater, Microwave, Refrigerator
- Laundry: Washer Hookup, Gas Dryer Hookup, Laundry Room
Features
- Breakfast Bar, Ceiling Fan(s), Cathedral Ceiling(s), Pantry, Recessed Lighting, Solid Surface Counters, Unfurnished, All Bedrooms Down, Main Level Primary, Primary Suite, Walk-In Closet(s)
- Flooring: Tile
- Windows: Double Pane Windows, Screens
- Has fireplace: Yes
- Fireplace features: Living Room, Masonry
- Common walls with other units/homes: No Common Walls
Interior area
- Total interior livable area: 1,501 sqft
Property
Parking
- Total spaces: 2
- Parking features: Garage Faces Front
- Attached garage spaces: 2
Accessibility
- Accessibility features: No Stairs, Parking
Features
- Levels: One
- Stories: 1
- Entry location: East
- Patio & porch: Concrete, Covered, Patio, Porch
- Pool features: Association
- Has spa: Yes
- Spa features: Association, In Ground
- Fencing: Excellent Condition,Vinyl
- Has view: Yes
- View description: Desert, Hills, Mountain(s), Peek-A-Boo
Lot
- Size: 4,291 Square Feet
- Features: 0-1 Unit/Acre, Back Yard, Close to Clubhouse, Corner Lot, Drip Irrigation/Bubblers, Front Yard, Near Public Transit, Paved, Rectangular Lot
Details
- Parcel number: 0587431490000
- Special conditions: Standard
Construction
Type & style
- Home type: SingleFamily
- Architectural style: Spanish
- Property subtype: Single Family Residence
Materials
- Stucco
- Foundation: Slab
- Roof: Spanish Tile
Condition
- Turnkey
- New construction: No
- Year built: 2007
Utilities & green energy
- Electric: Electricity - On Property, 220 Volts in Garage, 220 Volts in Laundry
- Sewer: Private Sewer
- Water: Public
- Utilities for property: Cable Connected, Electricity Connected, Natural Gas Connected, Phone Available, Sewer Connected, Water Connected
Community & HOA
Community
- Features: Foothills, Valley, Gated
- Security: Carbon Monoxide Detector(s), Gated Community, Smoke Detector(s)
- Senior community: Yes
HOA
- Has HOA: Yes
- Amenities included: Billiard Room, Call for Rules, Clubhouse, Fitness Center, Game Room, Meeting Room, Pool, Pet Restrictions, Pets Allowed, RV Parking, Spa/Hot Tub
- HOA fee: $320 monthly
- HOA name: Desert Vista Village
- HOA phone: 800-232-7517
Location
- Region: Yucca Valley
Financial & listing details
- Price per square foot: $227/sqft
- Tax assessed value: $259,915
- Annual tax amount: $4,583
- Date on market: 12/15/2025
- Cumulative days on market: 1 day
- Listing terms: Cash,Cash to Existing Loan,Cash to New Loan,Conventional,FHA,USDA Loan,VA Loan
- Inclusions: Window Coverings and Ceiling Fans
- Road surface type: Alley Paved
Estimated market value
Not available
Estimated sales range
Not available
$2,204/mo
Price history
Price history
| Date | Event | Price |
|---|---|---|
| 12/15/2025 | Listed for sale | $339,999-6.8%$227/sqft |
Source: | ||
| 8/11/2025 | Listing removed | $365,000$243/sqft |
Source: | ||
| 6/23/2025 | Listed for sale | $365,000+56.7%$243/sqft |
Source: | ||
| 5/21/2019 | Sold | $233,000-2.9%$155/sqft |
Source: | ||
| 4/30/2019 | Pending sale | $239,900$160/sqft |
Source: Real Estate Value Inc. #219000339 Report a problem | ||
Public tax history
Public tax history
| Year | Property taxes | Tax assessment |
|---|---|---|
| 2025 | $4,583 +7.9% | $259,915 +2% |
| 2024 | $4,249 +6.5% | $254,819 +2% |
| 2023 | $3,990 +28.8% | $249,823 +2% |
Find assessor info on the county website
BuyAbility℠ payment
Est. payment
$2,386/mo
Principal & interest
$1624
Property taxes
$323
Other costs
$439
Climate risks
Neighborhood: 92284
Nearby schools
GreatSchools rating
- 4/10Yucca Valley Elementary SchoolGrades: K-6Distance: 1.1 mi
- 5/10La Contenta Middle SchoolGrades: 7-8Distance: 3.4 mi
- 4/10Yucca Valley High SchoolGrades: 9-12Distance: 0.4 mi
- Loading
- Loading
