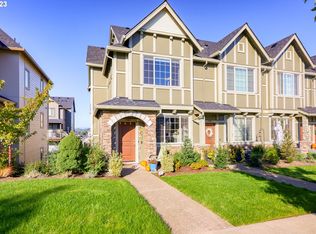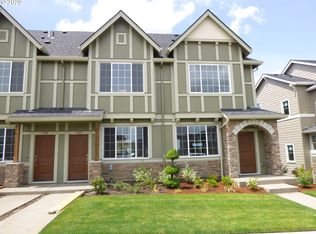Sold
$410,000
7399 NW Eleanor Ave, Portland, OR 97229
2beds
1,214sqft
Residential
Built in 2019
1,306.8 Square Feet Lot
$396,200 Zestimate®
$338/sqft
$2,221 Estimated rent
Home value
$396,200
$372,000 - $420,000
$2,221/mo
Zestimate® history
Loading...
Owner options
Explore your selling options
What's special
Gorgeous Town Home in Bethany Crossing. Walk into the living room and you will find high ceilings, an open dining room and a bath on the main level. Enjoy the Cooks kitchen and Great Room with a Fireplace. The kitchen is spacious with lot's of cabinets, a beautiful window and a stunning quartz island. Upstairs are two large bedrooms with a primary ensuite. Laundry is upstairs. Huge 2 car tandem garage. Close to Bethany Village, Parks and greenspaces. So many walking paths, and so much beautiful green scenery surrounds this beautiful home. The location of this townhome is quiet and in the back of the neighborhood.
Zillow last checked: 8 hours ago
Listing updated: January 10, 2025 at 05:54am
Listed by:
Diana Erickson 503-319-5544,
John L. Scott
Bought with:
Diana Erickson, 199910014
John L. Scott
Source: RMLS (OR),MLS#: 24196683
Facts & features
Interior
Bedrooms & bathrooms
- Bedrooms: 2
- Bathrooms: 3
- Full bathrooms: 2
- Partial bathrooms: 1
- Main level bathrooms: 1
Primary bedroom
- Features: Suite
- Level: Upper
Bedroom 2
- Level: Upper
Dining room
- Level: Main
Kitchen
- Features: Island, Microwave, Free Standing Range, Free Standing Refrigerator, Quartz, Tile Floor
- Level: Main
Living room
- Features: Fireplace, Great Room, High Ceilings
- Level: Main
Heating
- Forced Air, Fireplace(s)
Cooling
- Central Air
Appliances
- Included: Dishwasher, Disposal, Free-Standing Gas Range, Free-Standing Range, Free-Standing Refrigerator, Gas Appliances, Microwave, Washer/Dryer, Electric Water Heater
- Laundry: Laundry Room
Features
- High Ceilings, Quartz, Vaulted Ceiling(s), Kitchen Island, Great Room, Suite, Tile
- Flooring: Wall to Wall Carpet, Tile
- Windows: Vinyl Frames
- Number of fireplaces: 1
- Fireplace features: Electric
Interior area
- Total structure area: 1,214
- Total interior livable area: 1,214 sqft
Property
Parking
- Total spaces: 2
- Parking features: Driveway, Attached, Tandem
- Attached garage spaces: 2
- Has uncovered spaces: Yes
Features
- Stories: 2
- Patio & porch: Porch
- Exterior features: Yard
Lot
- Size: 1,306 sqft
- Features: Level, Sprinkler, SqFt 0K to 2999
Details
- Parcel number: R2204401
Construction
Type & style
- Home type: SingleFamily
- Architectural style: Traditional
- Property subtype: Residential
- Attached to another structure: Yes
Materials
- Cement Siding
- Foundation: Slab
- Roof: Composition
Condition
- Approximately
- New construction: No
- Year built: 2019
Utilities & green energy
- Gas: Gas
- Sewer: Public Sewer
- Water: Public
Community & neighborhood
Location
- Region: Portland
HOA & financial
HOA
- Has HOA: Yes
- HOA fee: $260 monthly
- Amenities included: Commons, Exterior Maintenance, Front Yard Landscaping, Maintenance Grounds, Management
Other
Other facts
- Listing terms: Cash,Conventional,State GI Loan,VA Loan
- Road surface type: Paved
Price history
| Date | Event | Price |
|---|---|---|
| 3/12/2025 | Listing removed | $2,300$2/sqft |
Source: Zillow Rentals | ||
| 2/3/2025 | Price change | $2,300-4.2%$2/sqft |
Source: Zillow Rentals | ||
| 1/24/2025 | Listed for rent | $2,400$2/sqft |
Source: Zillow Rentals | ||
| 1/9/2025 | Sold | $410,000-2.1%$338/sqft |
Source: | ||
| 12/5/2024 | Pending sale | $419,000$345/sqft |
Source: | ||
Public tax history
| Year | Property taxes | Tax assessment |
|---|---|---|
| 2024 | $4,770 +6.1% | $230,170 +3% |
| 2023 | $4,497 +3.2% | $223,470 +3% |
| 2022 | $4,359 +3.8% | $216,970 |
Find assessor info on the county website
Neighborhood: 97229
Nearby schools
GreatSchools rating
- 8/10Sato Elementary SchoolGrades: K-5Distance: 0.4 mi
- 7/10Stoller Middle SchoolGrades: 6-8Distance: 1.2 mi
- 7/10Westview High SchoolGrades: 9-12Distance: 2.3 mi
Schools provided by the listing agent
- Elementary: Sato
- Middle: Stoller
- High: Westview
Source: RMLS (OR). This data may not be complete. We recommend contacting the local school district to confirm school assignments for this home.
Get a cash offer in 3 minutes
Find out how much your home could sell for in as little as 3 minutes with a no-obligation cash offer.
Estimated market value
$396,200
Get a cash offer in 3 minutes
Find out how much your home could sell for in as little as 3 minutes with a no-obligation cash offer.
Estimated market value
$396,200

