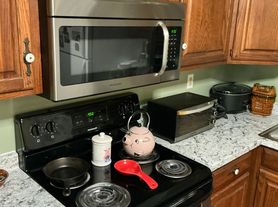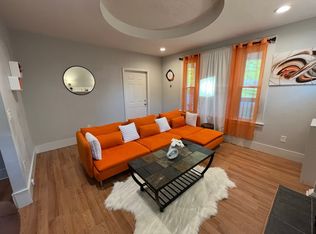Updated kitchen, and plenty of storage space. This unit offers bright and sunny rooms, with plenty of space to enjoy, including two balconies. Walking distance to downtown Hallowell, with miles of walking trails, and lots of shops and restaurants - this is the place to be.
74 Second Street features a large private deck overlooking the Kennebec River with views of downtown Hallowell.
Hallowell's historic downtown is only a short distance away, offering easy access to shopping, entertainment and fine dining. Outdoor activities abound providing residents with many opportunities for kayaking, fishing, hiking and camping.
Owner pays water, garbage, and heat. Tenant is responsible for electricity and internet. Last months rent due at signing. No smoking. No pets.
Apartment for rent
Accepts Zillow applications
$2,500/mo
74 2nd St #2, Hallowell, ME 04347
2beds
2,448sqft
Price may not include required fees and charges.
Apartment
Available now
No pets
Wall unit
In unit laundry
Off street parking
Baseboard
What's special
Large private deckPlenty of storage spaceUpdated kitchenBright and sunny roomsOverlooking the kennebec riverViews of downtown hallowellTwo balconies
- 2 days |
- -- |
- -- |
Travel times
Facts & features
Interior
Bedrooms & bathrooms
- Bedrooms: 2
- Bathrooms: 2
- Full bathrooms: 1
- 1/2 bathrooms: 1
Heating
- Baseboard
Cooling
- Wall Unit
Appliances
- Included: Dishwasher, Dryer, Freezer, Microwave, Oven, Refrigerator, Washer
- Laundry: In Unit
Features
- Flooring: Carpet, Hardwood
Interior area
- Total interior livable area: 2,448 sqft
Property
Parking
- Parking features: Off Street
- Details: Contact manager
Features
- Exterior features: Electricity not included in rent, Garbage included in rent, Heating included in rent, Heating system: Baseboard, Internet not included in rent, Water included in rent
Details
- Parcel number: HALL000005000000000130
Construction
Type & style
- Home type: Apartment
- Property subtype: Apartment
Utilities & green energy
- Utilities for property: Garbage, Water
Building
Management
- Pets allowed: No
Community & HOA
Location
- Region: Hallowell
Financial & listing details
- Lease term: 1 Year
Price history
| Date | Event | Price |
|---|---|---|
| 10/16/2025 | Listed for rent | $2,500$1/sqft |
Source: Zillow Rentals | ||
| 10/6/2025 | Sold | $430,000-4.4%$176/sqft |
Source: | ||
| 8/27/2025 | Pending sale | $450,000$184/sqft |
Source: | ||
| 8/26/2025 | Listed for sale | $450,000$184/sqft |
Source: | ||

