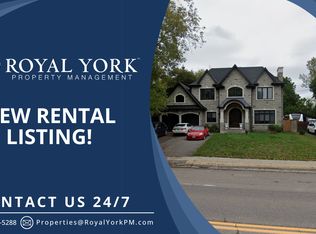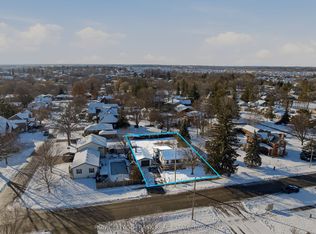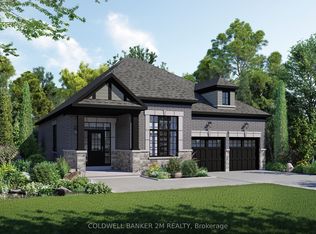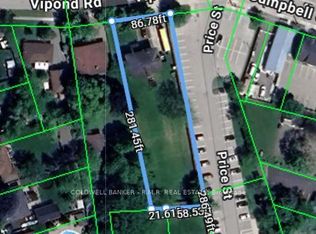Offers Anytime! This Absolutely Stunning Custom Built Bungalow Is Situated On A Private Ravine Lot In The Heart Of Brooklin And Features More Than 3400 Sq Ft Of Fully Finished Luxury Living Space! Main Floor Features 3 Bedrooms, 5 Inch Hardwood, Open-Concept Kitchen/Living W/ W/O To Composite Deck/Ravine And Private Dining And Family Rooms. Above-Grade Basement Features Enormous Rec Room, Gas Fireplace, Massive 4th Bed W/ 3 Piece En-Suite & 4th Bathroom. W/O To Composite Deck And Ravine View. Fully Finished, One-Of-A Kind Dream Home!
This property is off market, which means it's not currently listed for sale or rent on Zillow. This may be different from what's available on other websites or public sources.



