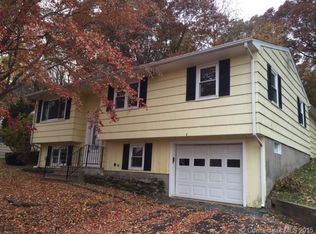Sold for $425,000 on 07/14/25
$425,000
74 Benz Street, Ansonia, CT 06401
3beds
1,604sqft
Single Family Residence
Built in 1963
0.49 Acres Lot
$432,800 Zestimate®
$265/sqft
$3,058 Estimated rent
Home value
$432,800
$385,000 - $485,000
$3,058/mo
Zestimate® history
Loading...
Owner options
Explore your selling options
What's special
Updated and move-in ready: 74 Benz Street needs nothing but you! This ranch style home in Ansonia's beautiful Hilltop neighborhood has so many wonderful features, including: -hardwood floors throughout the open concept main level -tiled entry/mudroom space -living room with gas-log fireplace -updated kitchen with white shaker cabinetry, granite countertops, and stainless steel appliances -dining area with direct access to the back deck -a new floating deck area for extended entertaining space -forced hot air heating and central air cooling, powered by natural gas -main level remodeled full bathroom with wood look tile flooring and subway tiled shower/tub -primary bedroom and two additional bedrooms, one featuring built-in bunk beds -finished lower level rec space with luxury vinyl plank flooring and an additional updated full bathroom -unfinished storage space in the lower level -1-car under house garage -nearly one half acre of land. All of this within walking distance to Ansonia's Nature Center Pavilion, fields, and trails. In just a quick drive, you can find coffee shops, groceries, dining options, Target, the Ansonia train station (on MetroNorth's Waterbury line, with connection to Grand Central Station), the town splash pad, Rt. 15 and Rt. 8 highway access, and more!
Zillow last checked: 8 hours ago
Listing updated: July 15, 2025 at 02:36pm
Listed by:
Currantly Home,
Chelsea Curran 203-231-8018,
Real Broker CT, LLC 855-450-0442
Bought with:
Justine Arnold, RES.0807967
Dream House Realty
Source: Smart MLS,MLS#: 24101584
Facts & features
Interior
Bedrooms & bathrooms
- Bedrooms: 3
- Bathrooms: 2
- Full bathrooms: 2
Primary bedroom
- Features: Hardwood Floor
- Level: Main
- Area: 132 Square Feet
- Dimensions: 11 x 12
Bedroom
- Features: Hardwood Floor
- Level: Main
- Area: 110 Square Feet
- Dimensions: 11 x 10
Bedroom
- Features: Hardwood Floor
- Level: Main
- Area: 110 Square Feet
- Dimensions: 11 x 10
Dining room
- Features: Balcony/Deck, French Doors, Hardwood Floor
- Level: Main
- Area: 77 Square Feet
- Dimensions: 11 x 7
Kitchen
- Features: Granite Counters, Kitchen Island, Hardwood Floor
- Level: Main
- Area: 143 Square Feet
- Dimensions: 11 x 13
Living room
- Features: Gas Log Fireplace, Hardwood Floor
- Level: Main
- Area: 187 Square Feet
- Dimensions: 11 x 17
Rec play room
- Features: Vinyl Floor
- Level: Lower
- Area: 540 Square Feet
- Dimensions: 20 x 27
Heating
- Forced Air, Natural Gas
Cooling
- Central Air
Appliances
- Included: Gas Range, Microwave, Refrigerator, Freezer, Dishwasher, Washer, Dryer, Gas Water Heater, Water Heater
- Laundry: Main Level, Mud Room
Features
- Open Floorplan
- Basement: Full,Storage Space,Garage Access,Interior Entry,Partially Finished
- Attic: Access Via Hatch
- Number of fireplaces: 1
Interior area
- Total structure area: 1,604
- Total interior livable area: 1,604 sqft
- Finished area above ground: 1,104
- Finished area below ground: 500
Property
Parking
- Total spaces: 1
- Parking features: Attached
- Attached garage spaces: 1
Features
- Patio & porch: Porch, Deck
Lot
- Size: 0.49 Acres
- Features: Few Trees
Details
- Parcel number: 1050035
- Zoning: A
Construction
Type & style
- Home type: SingleFamily
- Architectural style: Ranch
- Property subtype: Single Family Residence
Materials
- Vinyl Siding
- Foundation: Concrete Perimeter
- Roof: Asphalt
Condition
- New construction: No
- Year built: 1963
Utilities & green energy
- Sewer: Public Sewer
- Water: Public
- Utilities for property: Cable Available
Community & neighborhood
Location
- Region: Ansonia
- Subdivision: Hilltop
Price history
| Date | Event | Price |
|---|---|---|
| 7/14/2025 | Sold | $425,000+1.2%$265/sqft |
Source: | ||
| 6/12/2025 | Pending sale | $420,000$262/sqft |
Source: | ||
| 6/5/2025 | Listed for sale | $420,000+75%$262/sqft |
Source: | ||
| 8/1/2017 | Sold | $240,000-4%$150/sqft |
Source: Public Record | ||
| 5/4/2017 | Price change | $249,900-3.8%$156/sqft |
Source: Sarah Jean Real Estate Services #B10207984 | ||
Public tax history
| Year | Property taxes | Tax assessment |
|---|---|---|
| 2025 | $6,115 +7.8% | $214,200 |
| 2024 | $5,674 +0.9% | $214,200 |
| 2023 | $5,621 -3.1% | $214,200 +39.6% |
Find assessor info on the county website
Neighborhood: 06401
Nearby schools
GreatSchools rating
- 4/10Mead SchoolGrades: PK-5Distance: 0.4 mi
- 3/10Ansonia Middle SchoolGrades: 6-8Distance: 1.5 mi
- 1/10Ansonia High SchoolGrades: 9-12Distance: 1.1 mi
Schools provided by the listing agent
- Middle: Ansonia
- High: Ansonia
Source: Smart MLS. This data may not be complete. We recommend contacting the local school district to confirm school assignments for this home.

Get pre-qualified for a loan
At Zillow Home Loans, we can pre-qualify you in as little as 5 minutes with no impact to your credit score.An equal housing lender. NMLS #10287.
Sell for more on Zillow
Get a free Zillow Showcase℠ listing and you could sell for .
$432,800
2% more+ $8,656
With Zillow Showcase(estimated)
$441,456