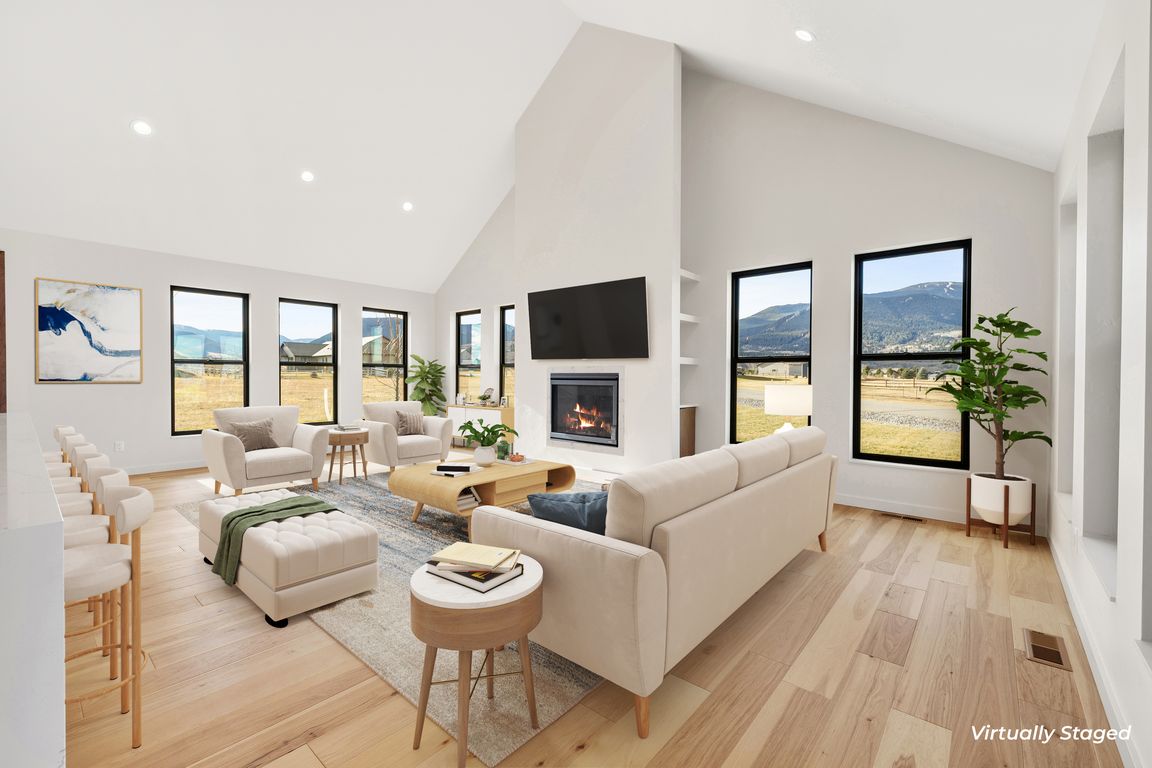
New construction
$1,100,000
3beds
2,155sqft
74 Big Sky Dr, Red Lodge, MT 59068
3beds
2,155sqft
Single family residence
Built in 2025
0.50 Acres
3 Attached garage spaces
$510 price/sqft
$700 annually HOA fee
What's special
Unobstructed ski mountain viewsExceptional insulationPorcelain tilePella windowsConstantino quartz countersPremium appliancesMeticulous low-maintenance landscaping
Discover refined Scandinavian-style luxury at 74 Big Sky Dr. in Red Lodge, MT. This 3-bed, 3-bath, 2,155 sq ft masterpiece showcases unobstructed ski mountain views, exceptional insulation, hickory floors, black walnut cabinetry, and Constantino quartz counters. There are premium appliances elevate the kitchen, including a Blue Star 36" range and KitchenAid ...
- 1 day |
- 466 |
- 23 |
Source: BMTMLS,MLS#: 356691 Originating MLS: Billings Association Of REALTORS
Originating MLS: Billings Association Of REALTORS
Travel times
Living Room
Kitchen
Primary Bedroom
Zillow last checked: 8 hours ago
Listing updated: November 26, 2025 at 02:27pm
Listed by:
Kaydn Laudie 406-425-1074,
Berkshire Hathaway HS Floberg,
Gregg O'Neil 406-425-3684,
Berkshire Hathaway HS Floberg
Source: BMTMLS,MLS#: 356691 Originating MLS: Billings Association Of REALTORS
Originating MLS: Billings Association Of REALTORS
Facts & features
Interior
Bedrooms & bathrooms
- Bedrooms: 3
- Bathrooms: 3
- Full bathrooms: 3
- Main level bathrooms: 2
- Main level bedrooms: 2
Primary bedroom
- Description: Bath,Suite,Walk-In,Flooring: Hardwood
- Level: Main
Bedroom
- Description: Flooring: Hardwood
- Level: Main
Bedroom
- Description: Flooring: Carpet
- Features: Skylights
- Level: Upper
Dining room
- Description: Flooring: Hardwood
- Level: Main
Family room
- Description: Flooring: Hardwood
- Features: Vaulted Ceiling(s)
- Level: Main
Kitchen
- Level: Main
Laundry
- Level: Main
Living room
- Features: Fireplace, Vaulted Ceiling(s)
- Level: Main
Heating
- Forced Air, Gas
Cooling
- Central Air
Appliances
- Included: Washer/Dryer Stacked, Dishwasher, Oven, Range, Refrigerator, Range Hood, Gas Range
- Laundry: Stacked
Features
- Skylights
- Windows: Skylight(s)
- Basement: Crawl Space
Interior area
- Total interior livable area: 2,155 sqft
- Finished area above ground: 2,155
Video & virtual tour
Property
Parking
- Total spaces: 3
- Parking features: Attached, Oversized, Additional Parking
- Attached garage spaces: 3
Features
- Levels: Two
- Stories: 2
- Patio & porch: Deck, Patio
- Exterior features: Deck, Sprinkler/Irrigation, Patio
- Fencing: None
Lot
- Size: 0.5 Acres
- Features: Landscaped
Details
- Parcel number: 6741193
- Zoning description: Other
Construction
Type & style
- Home type: SingleFamily
- Architectural style: Two Story
- Property subtype: Single Family Residence
Materials
- Masonite, Plaster
- Roof: Shingle
Condition
- New Construction
- New construction: Yes
- Year built: 2025
Utilities & green energy
- Water: Well
- Utilities for property: Sewer Available
Community & HOA
Community
- Subdivision: Grandview South Sub
HOA
- Has HOA: Yes
- HOA fee: $700 annually
Location
- Region: Red Lodge
Financial & listing details
- Price per square foot: $510/sqft
- Date on market: 11/26/2025
- Listing terms: Cash,Conventional