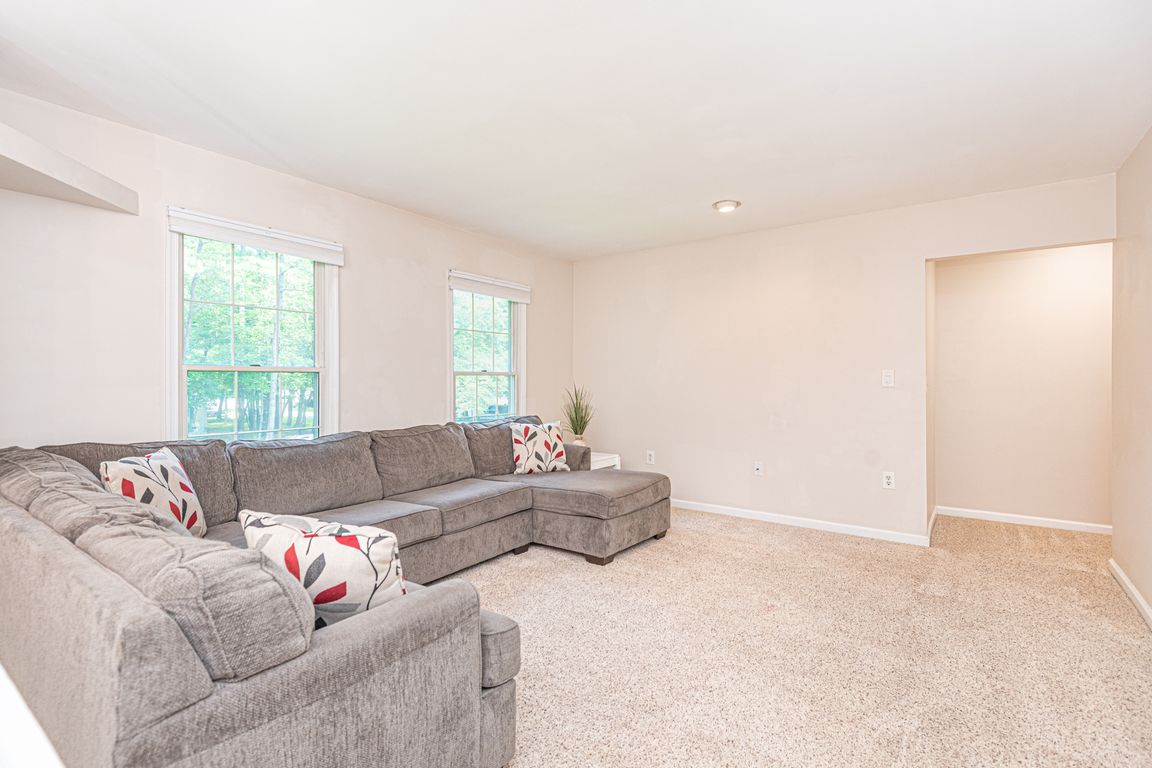
Under contract
$539,900
6beds
2,736sqft
74 Birdnest Dr, Ocean Pines, MD 21811
6beds
2,736sqft
Single family residence
Built in 1985
0.27 Acres
2 Attached garage spaces
$197 price/sqft
$875 annually HOA fee
What's special
Spacious family roomsBasketball padCorner lot
Spacious and versatile 6-bedroom, 4-bath home situated on an oversized 11,553 sq. ft. corner lot in the amenity-filled community of Ocean Pines! Recent improvements include a new roof (2024) and updates to the kitchen and primary bath. Seller recently replaced both electrical panel boxes for added safety and peace of mind. ...
- 148 days |
- 1,760 |
- 103 |
Source: Bright MLS,MLS#: MDWO2031740
Travel times
Living Room
Kitchen
Primary Bedroom
Zillow last checked: 8 hours ago
Listing updated: November 23, 2025 at 02:04am
Listed by:
Taylor Fowlkes 410-952-2940,
Berkshire Hathaway HomeServices PenFed Realty - OP 4102083500,
Co-Listing Agent: Cindy Poremski 410-430-9988,
Berkshire Hathaway HomeServices PenFed Realty - OP
Source: Bright MLS,MLS#: MDWO2031740
Facts & features
Interior
Bedrooms & bathrooms
- Bedrooms: 6
- Bathrooms: 4
- Full bathrooms: 4
- Main level bathrooms: 3
- Main level bedrooms: 4
Basement
- Area: 0
Heating
- Heat Pump, Electric
Cooling
- Ceiling Fan(s), Central Air, Heat Pump, Electric
Appliances
- Included: Dishwasher, Dryer, Oven/Range - Electric, Washer, Microwave, Disposal, Refrigerator, Ice Maker, Stainless Steel Appliance(s), Water Heater, Electric Water Heater
- Laundry: Washer In Unit, Dryer In Unit
Features
- Chair Railings, Attic, Soaking Tub, Bathroom - Tub Shower, Bathroom - Stall Shower, Ceiling Fan(s), Entry Level Bedroom, Kitchen Island, Pantry, Primary Bath(s), Recessed Lighting, Upgraded Countertops, Walk-In Closet(s)
- Flooring: Carpet, Ceramic Tile, Luxury Vinyl
- Doors: Sliding Glass, Insulated, Storm Door(s)
- Windows: Skylight(s), Screens, Insulated Windows, Window Treatments
- Has basement: No
- Number of fireplaces: 2
- Fireplace features: Electric, Glass Doors, Wood Burning
Interior area
- Total structure area: 2,736
- Total interior livable area: 2,736 sqft
- Finished area above ground: 2,736
Property
Parking
- Total spaces: 6
- Parking features: Garage Faces Side, Garage Door Opener, Inside Entrance, Built In, Driveway, Private, Off Street, Attached
- Attached garage spaces: 2
- Has uncovered spaces: Yes
- Details: Garage Sqft: 528
Accessibility
- Accessibility features: Accessible Entrance, Low Pile Carpeting
Features
- Levels: Two
- Stories: 2
- Patio & porch: Deck
- Exterior features: Flood Lights, Lighting
- Pool features: Community
Lot
- Size: 0.27 Acres
- Features: Cleared, Corner Lot, Corner Lot/Unit
Details
- Additional structures: Above Grade
- Parcel number: 063445
- Zoning: R-2
- Special conditions: Standard
Construction
Type & style
- Home type: SingleFamily
- Architectural style: Raised Ranch/Rambler
- Property subtype: Single Family Residence
Materials
- Concrete, Brick, Vinyl Siding, Stick Built
- Foundation: Slab
- Roof: Architectural Shingle
Condition
- Very Good
- New construction: No
- Year built: 1985
Utilities & green energy
- Sewer: Public Sewer
- Water: Public
Community & HOA
Community
- Features: Pool
- Subdivision: Ocean Pines - Huntington
HOA
- Has HOA: Yes
- Amenities included: Marina/Marina Club, Basketball Court, Baseball Field, Bike Trail, Boat Ramp, Community Center, Dog Park, Golf Course Membership Available, Jogging Path, Recreation Facilities, Pool, Indoor Pool, Tennis Court(s), Bar/Lounge, Beach Club, Clubhouse, Common Grounds, Golf Course, Golf Club, Lake, Picnic Area, Pool Mem Avail, Security, Tot Lots/Playground
- Services included: Common Area Maintenance, Reserve Funds, Management, Road Maintenance, Other
- HOA fee: $875 annually
- HOA name: OCEAN PINES ASSOCATION
Location
- Region: Ocean Pines
- Municipality: OCEAN PINES
Financial & listing details
- Price per square foot: $197/sqft
- Tax assessed value: $389,133
- Annual tax amount: $3,272
- Date on market: 7/3/2025
- Listing agreement: Exclusive Right To Sell
- Listing terms: Conventional,Cash,VA Loan,FHA,USDA Loan
- Ownership: Fee Simple