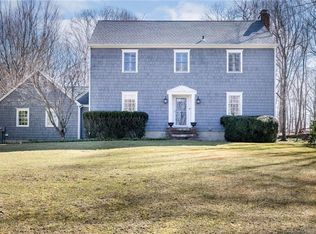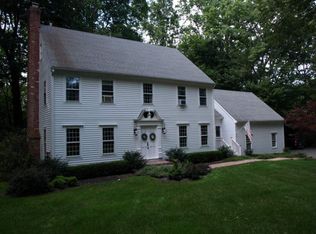Sold for $829,000
$829,000
74 Bobbys Court, Ridgefield, CT 06877
4beds
3,606sqft
Single Family Residence
Built in 1982
1.14 Acres Lot
$987,200 Zestimate®
$230/sqft
$6,136 Estimated rent
Home value
$987,200
$908,000 - $1.08M
$6,136/mo
Zestimate® history
Loading...
Owner options
Explore your selling options
What's special
Fabulous opportunity to live in Stonehenge Estates! Beautifully situated on 1.14 mature acres. Freshly painted first floor and family room. Wonderfully proportioned rooms with an open and airy flow through the entire house. This homes split level design gives the best of both worlds, rooms for everyone with amazing flow for great entertaining possibilities. The large back deck boasts HUGE rhododendrons and an expansive lawn. The two car garage and large unfinished basement allows room for crafts or car repair enthusiasts. This home offers great value and potential. Oil tank abandoned UST removed (2024), all requisite permits soil certification ad c/o to be provided. No property disclosures. House is an estate.
Zillow last checked: 8 hours ago
Listing updated: October 01, 2024 at 02:30am
Listed by:
Kathleen Granath 203-247-3218,
Coldwell Banker Realty
Bought with:
Carol Hanlon, RES.0293890
Coldwell Banker Realty
Source: Smart MLS,MLS#: 24026252
Facts & features
Interior
Bedrooms & bathrooms
- Bedrooms: 4
- Bathrooms: 3
- Full bathrooms: 2
- 1/2 bathrooms: 1
Primary bedroom
- Features: Full Bath, Hardwood Floor
- Level: Upper
- Area: 231.25 Square Feet
- Dimensions: 12.5 x 18.5
Bedroom
- Features: Ceiling Fan(s), Hardwood Floor
- Level: Upper
- Area: 143 Square Feet
- Dimensions: 11 x 13
Bedroom
- Features: Hardwood Floor
- Level: Upper
- Area: 192.5 Square Feet
- Dimensions: 11 x 17.5
Bedroom
- Features: Walk-In Closet(s), Hardwood Floor
- Level: Upper
- Area: 165 Square Feet
- Dimensions: 11 x 15
Primary bathroom
- Features: Tub w/Shower, Tile Floor
- Level: Upper
- Area: 52.5 Square Feet
- Dimensions: 5 x 10.5
Bathroom
- Features: Double-Sink, Tub w/Shower, Tile Floor
- Level: Upper
- Area: 73.5 Square Feet
- Dimensions: 7 x 10.5
Dining room
- Features: Hardwood Floor
- Level: Main
- Area: 137.5 Square Feet
- Dimensions: 11 x 12.5
Family room
- Features: Bookcases, Ceiling Fan(s), Fireplace, Sliders, Hardwood Floor
- Level: Lower
- Area: 379.5 Square Feet
- Dimensions: 16.5 x 23
Kitchen
- Features: Granite Counters, Sliders, Tile Floor
- Level: Main
- Area: 217.5 Square Feet
- Dimensions: 14.5 x 15
Living room
- Features: Vaulted Ceiling(s), Hardwood Floor
- Level: Main
- Area: 416.5 Square Feet
- Dimensions: 17 x 24.5
Heating
- Hot Water, Radiator, Oil
Cooling
- Central Air
Appliances
- Included: Gas Range, Range Hood, Subzero, Dishwasher, Washer, Dryer, Water Heater
- Laundry: Lower Level
Features
- Wired for Data, Entrance Foyer
- Doors: Storm Door(s)
- Windows: Storm Window(s)
- Basement: Full,Unfinished,Interior Entry,Concrete
- Attic: Pull Down Stairs
- Number of fireplaces: 1
Interior area
- Total structure area: 3,606
- Total interior livable area: 3,606 sqft
- Finished area above ground: 2,689
- Finished area below ground: 917
Property
Parking
- Total spaces: 2
- Parking features: Attached, Garage Door Opener
- Attached garage spaces: 2
Features
- Levels: Multi/Split
- Patio & porch: Deck
Lot
- Size: 1.14 Acres
- Features: Wooded, Level, Sloped
Details
- Parcel number: 282426
- Zoning: RAA
Construction
Type & style
- Home type: SingleFamily
- Architectural style: Split Level
- Property subtype: Single Family Residence
Materials
- Cedar
- Foundation: Concrete Perimeter
- Roof: Asphalt
Condition
- New construction: No
- Year built: 1982
Details
- Warranty included: Yes
Utilities & green energy
- Sewer: Septic Tank
- Water: Well
Green energy
- Energy efficient items: Doors, Windows
Community & neighborhood
Community
- Community features: Health Club, Library, Medical Facilities, Shopping/Mall
Location
- Region: Ridgefield
- Subdivision: Stonehenge Estates
Price history
| Date | Event | Price |
|---|---|---|
| 7/11/2024 | Sold | $829,000$230/sqft |
Source: | ||
| 7/5/2024 | Pending sale | $829,000$230/sqft |
Source: | ||
| 6/18/2024 | Listed for sale | $829,000$230/sqft |
Source: | ||
| 3/28/2024 | Pending sale | $829,000$230/sqft |
Source: | ||
| 3/23/2024 | Listed for sale | $829,000+81.8%$230/sqft |
Source: | ||
Public tax history
| Year | Property taxes | Tax assessment |
|---|---|---|
| 2025 | $12,491 +3.9% | $456,050 |
| 2024 | $12,017 +2.1% | $456,050 |
| 2023 | $11,771 +1.3% | $456,050 +11.6% |
Find assessor info on the county website
Neighborhood: 06877
Nearby schools
GreatSchools rating
- 9/10Farmingville Elementary SchoolGrades: K-5Distance: 1 mi
- 9/10East Ridge Middle SchoolGrades: 6-8Distance: 2.7 mi
- 10/10Ridgefield High SchoolGrades: 9-12Distance: 4.4 mi
Schools provided by the listing agent
- Elementary: Farmingville
- Middle: East Ridge
- High: Ridgefield
Source: Smart MLS. This data may not be complete. We recommend contacting the local school district to confirm school assignments for this home.
Get pre-qualified for a loan
At Zillow Home Loans, we can pre-qualify you in as little as 5 minutes with no impact to your credit score.An equal housing lender. NMLS #10287.
Sell with ease on Zillow
Get a Zillow Showcase℠ listing at no additional cost and you could sell for —faster.
$987,200
2% more+$19,744
With Zillow Showcase(estimated)$1,006,944

