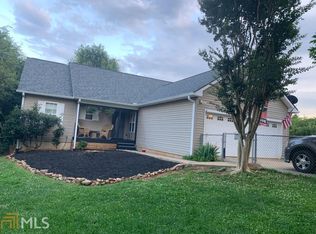Closed
$350,000
74 Bobcat Aly, Cleveland, GA 30528
3beds
1,337sqft
Single Family Residence, Residential
Built in 2002
1.02 Acres Lot
$346,000 Zestimate®
$262/sqft
$1,782 Estimated rent
Home value
$346,000
$325,000 - $367,000
$1,782/mo
Zestimate® history
Loading...
Owner options
Explore your selling options
What's special
Welcome to this one owner charming ranch home, offering 1,337 square feet of comfortable living space on a beautiful 1 acre lot. As you enter the home you are welcomed by a vaulted ceiling and cozy fireplace in the family room. The kitchen offers plenty of cabinet space and a breakfast nook with access to the beautiful and spacious back deck. The home features 3 spacious bedrooms and 2 full baths. The desirable floor plan allows for main level living with a split bedroom plan with the master tucked away for a private retreat. The master suite boasts a large walk-in closet and private bath. The additional bedrooms are equally spacious, each with ample closet space. This home also offers two options for laundry. One on the main level and one in the basement. You choose which works best for you!! Need more space? The full unfinished basement is a blank slate and can be designed to meet your needs. The basement is stubbed for bath and ready to be transformed into an in-law suite with a private entrance or additional living space for a large family. Outside, in addition to the lovely back deck and welcoming rocking chair front porch, you will also find a level backyard with walkout basement which adds to the convenience of this home and endless possibilities for entertaining. There is a 10X12 shed in the backyard for added storage.
Zillow last checked: 8 hours ago
Listing updated: September 12, 2024 at 10:53pm
Listing Provided by:
Kim Payne,
Keller Williams Lanier Partners
Bought with:
James Allison, 356156
Leading Edge Estate
Source: FMLS GA,MLS#: 7424351
Facts & features
Interior
Bedrooms & bathrooms
- Bedrooms: 3
- Bathrooms: 2
- Full bathrooms: 2
- Main level bathrooms: 2
- Main level bedrooms: 3
Primary bedroom
- Features: Master on Main
- Level: Master on Main
Bedroom
- Features: Master on Main
Primary bathroom
- Features: Double Vanity
Dining room
- Features: None
Kitchen
- Features: Breakfast Room, Eat-in Kitchen
Heating
- Central
Cooling
- Ceiling Fan(s), Central Air
Appliances
- Included: Dishwasher, Electric Oven, Electric Range, Electric Water Heater, Range Hood, Refrigerator
- Laundry: In Basement, Main Level
Features
- Vaulted Ceiling(s), Walk-In Closet(s)
- Flooring: Carpet, Laminate
- Windows: Double Pane Windows
- Basement: Bath/Stubbed,Daylight,Full,Interior Entry,Unfinished,Walk-Out Access
- Number of fireplaces: 1
- Fireplace features: Family Room
- Common walls with other units/homes: No Common Walls
Interior area
- Total structure area: 1,337
- Total interior livable area: 1,337 sqft
- Finished area above ground: 1,337
- Finished area below ground: 0
Property
Parking
- Total spaces: 4
- Parking features: Attached, Garage Door Opener
- Has attached garage: Yes
Accessibility
- Accessibility features: None
Features
- Levels: One
- Stories: 1
- Patio & porch: Deck, Front Porch
- Exterior features: Private Yard, Storage, No Dock
- Pool features: None
- Spa features: None
- Fencing: None
- Has view: Yes
- View description: Other
- Waterfront features: None
- Body of water: Other
Lot
- Size: 1.02 Acres
- Features: Back Yard
Details
- Additional structures: Outbuilding
- Parcel number: 051E 011
- Other equipment: None
- Horse amenities: None
Construction
Type & style
- Home type: SingleFamily
- Architectural style: Ranch
- Property subtype: Single Family Residence, Residential
Materials
- Vinyl Siding
- Foundation: Concrete Perimeter
- Roof: Shingle
Condition
- Resale
- New construction: No
- Year built: 2002
Utilities & green energy
- Electric: 110 Volts
- Sewer: Septic Tank
- Water: Public
- Utilities for property: Electricity Available, Phone Available, Underground Utilities, Water Available
Green energy
- Green verification: HERS Index Score
- Energy efficient items: None
- Energy generation: None
Community & neighborhood
Security
- Security features: None
Community
- Community features: None
Location
- Region: Cleveland
- Subdivision: Shadow Mountain
HOA & financial
HOA
- Has HOA: No
Other
Other facts
- Ownership: Fee Simple
- Road surface type: Asphalt
Price history
| Date | Event | Price |
|---|---|---|
| 9/3/2024 | Sold | $350,000-2.8%$262/sqft |
Source: | ||
| 9/3/2024 | Pending sale | $359,900$269/sqft |
Source: | ||
| 8/4/2024 | Contingent | $359,900$269/sqft |
Source: | ||
| 7/24/2024 | Listed for sale | $359,900$269/sqft |
Source: | ||
Public tax history
| Year | Property taxes | Tax assessment |
|---|---|---|
| 2024 | $646 +216.9% | $124,676 +25.7% |
| 2023 | $204 -88.7% | $99,180 +5.8% |
| 2022 | $1,803 +4.1% | $93,720 +25.4% |
Find assessor info on the county website
Neighborhood: 30528
Nearby schools
GreatSchools rating
- 5/10Mossy Creek Elemetary SchoolGrades: PK-5Distance: 1.9 mi
- 5/10White County Middle SchoolGrades: 6-8Distance: 6.3 mi
- 8/10White County High SchoolGrades: 9-12Distance: 7.6 mi
Schools provided by the listing agent
- Elementary: Mossy Creek
- Middle: White County
- High: White County
Source: FMLS GA. This data may not be complete. We recommend contacting the local school district to confirm school assignments for this home.

Get pre-qualified for a loan
At Zillow Home Loans, we can pre-qualify you in as little as 5 minutes with no impact to your credit score.An equal housing lender. NMLS #10287.
Sell for more on Zillow
Get a free Zillow Showcase℠ listing and you could sell for .
$346,000
2% more+ $6,920
With Zillow Showcase(estimated)
$352,920