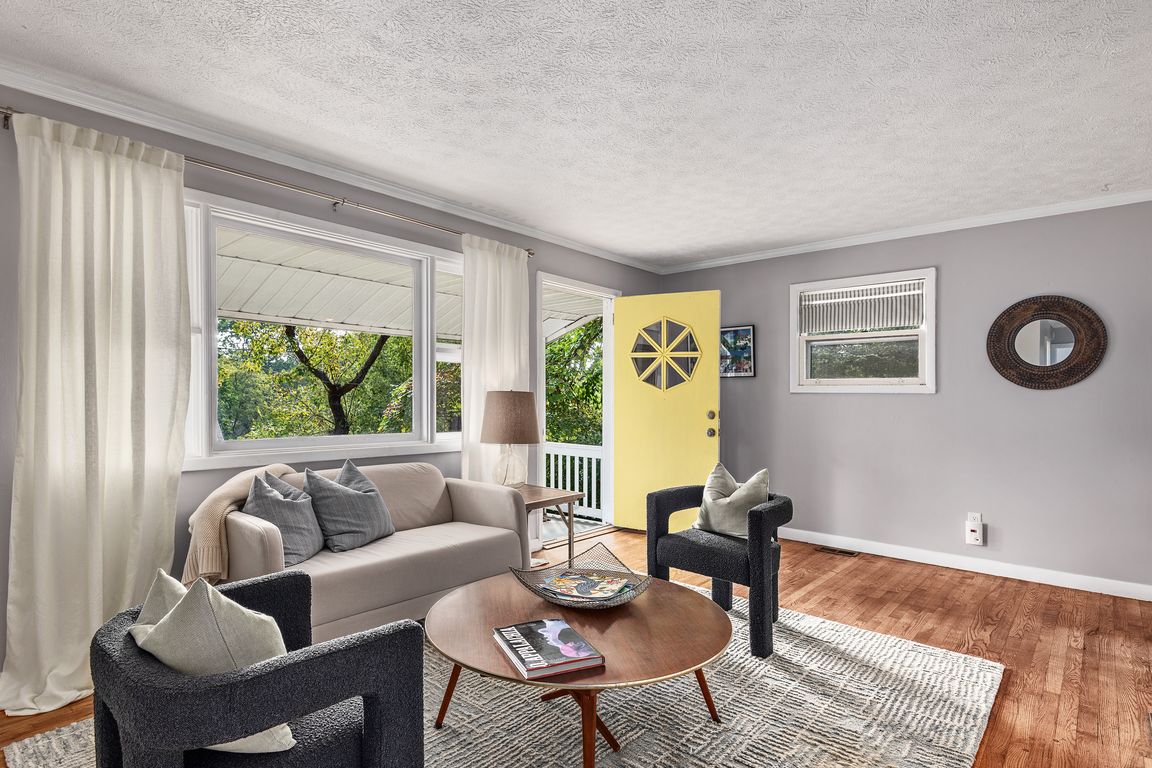Open: Sun 2pm-4pm

Active
$399,000
3beds
882sqft
74 Brucemont Cir, Asheville, NC 28806
3beds
882sqft
Single family residence
Built in 1956
0.18 Acres
5 Open parking spaces
$452 price/sqft
What's special
Covered front porchWell-manicured luscious green spaceCharming outdoor patioOriginal hardwood flooringAdded parking
Become a part of this trendy West Asheville neighborhood with its own distinct charm, laid-back energy and exceptional walkability along Brucemont Circle and beyond! Step inside the simplicity of this 1956 bungalow, into the ease of one level living, beauty and consistency of well-loved, original hardwood flooring. Whether you're sipping your ...
- 20 days |
- 2,808 |
- 154 |
Likely to sell faster than
Source: Canopy MLS as distributed by MLS GRID,MLS#: 4303486
Travel times
Living Room
Kitchen
Bedroom
Zillow last checked: 7 hours ago
Listing updated: October 06, 2025 at 01:15pm
Listing Provided by:
Karen Perry broker@insideasheville.com,
Nest Realty Asheville
Source: Canopy MLS as distributed by MLS GRID,MLS#: 4303486
Facts & features
Interior
Bedrooms & bathrooms
- Bedrooms: 3
- Bathrooms: 1
- Full bathrooms: 1
- Main level bedrooms: 3
Primary bedroom
- Level: Main
Bedroom s
- Level: Main
Bedroom s
- Level: Main
Bathroom full
- Level: Main
Kitchen
- Level: Main
Living room
- Level: Main
Heating
- Forced Air, Natural Gas
Cooling
- Attic Fan, Ceiling Fan(s)
Appliances
- Included: Dishwasher, Disposal, Dryer, Gas Range, Microwave, Refrigerator, Washer, Washer/Dryer
- Laundry: Laundry Room, Main Level, Washer Hookup, Other
Features
- Other - See Remarks
- Flooring: Tile, Vinyl, Wood
- Doors: Insulated Door(s), Storm Door(s)
- Windows: Skylight(s), Storm Window(s)
- Has basement: No
Interior area
- Total structure area: 882
- Total interior livable area: 882 sqft
- Finished area above ground: 882
- Finished area below ground: 0
Video & virtual tour
Property
Parking
- Total spaces: 5
- Parking features: Driveway, Other - See Remarks
- Uncovered spaces: 5
- Details: Paved Drive for 4-5 Cars + Off Street Parking for 1-Vehicle
Features
- Levels: One
- Stories: 1
- Patio & porch: Awning(s), Covered, Front Porch, Patio, Other
- Exterior features: Other - See Remarks
- Fencing: Back Yard,Chain Link,Fenced,Partial
Lot
- Size: 0.18 Acres
- Features: Green Area, Level, Private, Sloped, Wooded, Other - See Remarks
Details
- Additional structures: Other
- Parcel number: 963826826700000
- Zoning: RM8
- Special conditions: Standard
- Horse amenities: None
Construction
Type & style
- Home type: SingleFamily
- Architectural style: Bungalow
- Property subtype: Single Family Residence
Materials
- Aluminum, Block, Vinyl
- Foundation: Crawl Space
- Roof: Shingle,Other - See Remarks
Condition
- New construction: No
- Year built: 1956
Utilities & green energy
- Sewer: Public Sewer
- Water: City
- Utilities for property: Electricity Connected
Community & HOA
Community
- Security: Carbon Monoxide Detector(s)
- Subdivision: Horneyhurst
Location
- Region: Asheville
- Elevation: 2000 Feet
Financial & listing details
- Price per square foot: $452/sqft
- Tax assessed value: $239,100
- Annual tax amount: $2,470
- Date on market: 9/20/2025
- Listing terms: Cash,Conventional,FHA,VA Loan
- Exclusions: Living Room Mirror, Roman Shades in Living & Bathroom
- Electric utility on property: Yes
- Road surface type: Asphalt, Paved