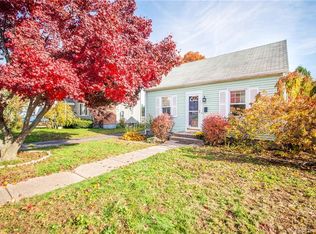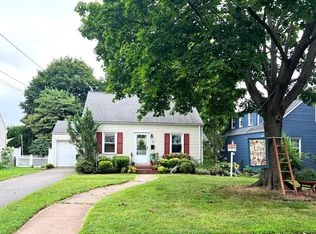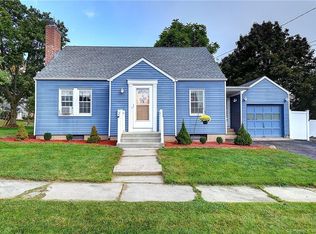Updated storybook 6 Room Cape close to every amenity with easy access to highways. From the moment you walk through the front door, the home is filled with light even on the gloomiest of days. Lots of windows for natural light. Beautiful hardwood floors throughout. The living room has a gas fireplace to take the chill off on cool evenings without turning the heat on or for added ambience during the year. The formal dining room has a closet and connects you to the open kitchen with custom cabinetry, new stainless refrigerator, gas stove, tile floor and an atrium door to a side to side trex deck overlooking an expansive private fenced and treed back yard. There is a first floor bedroom and a full bath that completes the first floor. The second floor has 2 large bedrooms with ample closets and a full bath in the hall. The laundry area is in the unfinished basement along with lots of open space for storage. The mechanical room houses a new gas furnace and newer gas water heater. The electrical service has been upgraded to 200amp. There is nothing to do in this home but move in and enjoy ones next season of life.
This property is off market, which means it's not currently listed for sale or rent on Zillow. This may be different from what's available on other websites or public sources.


