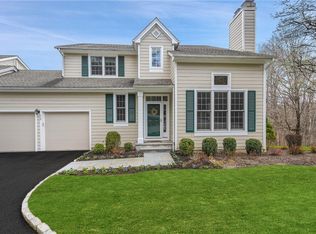Sold for $1,250,000
$1,250,000
74 Burr Farms Road, Mount Kisco, NY 10549
2beds
3,268sqft
Condominium, Residential
Built in 1998
-- sqft lot
$1,457,900 Zestimate®
$382/sqft
$6,535 Estimated rent
Home value
$1,457,900
$1.34M - $1.59M
$6,535/mo
Zestimate® history
Loading...
Owner options
Explore your selling options
What's special
What you've been waiting for-a Riverwoods first floor primary bedroom en-suite. This luxury townhouse community is in the Chappaqua school district. A light, bright, well-maintained end unit features an open floor with a spacious living room/dining room, an eat-in kitchen with with granite countertops, stainless steel appliances, a center island across from the family room with fireplace, custom wall unit plus door out to the deck. The second level offers a loft with a built-in desk, a second bedroom, hall bath and an ideal work from home office with custom built-in desk, file drawers, bookcases and shelving. A large walk-out recreation room, hall bath and den completes the lower level. Enjoy Riverwoods amenities: indoor & outdoor pools, tennis & pickleball courts, a clubhouse, and the convenience to Mt Kisco shops, restaurants, Metro North and the Saw Mill River Parkway. Additional Information: ParkingFeatures:2 Car Attached,
Zillow last checked: 8 hours ago
Listing updated: November 16, 2024 at 07:02am
Listed by:
Fran Seeve 914-483-9114,
Houlihan Lawrence Inc. 914-238-4766
Bought with:
Julie E. Decker, 40DE0919202
Judith Guzzi & Associates, LLC
Source: OneKey® MLS,MLS#: H6239412
Facts & features
Interior
Bedrooms & bathrooms
- Bedrooms: 2
- Bathrooms: 4
- Full bathrooms: 3
- 1/2 bathrooms: 1
Other
- Description: Entry Hall, lg LR/DR, PR, Mud/Laundry w/storage cabinetry, dr to 2 car garage, EIK/CC/open to FR/FPL/Dr to deck/Primary Bedroom WIC + 2closets, En-suite Primary Bath
- Level: First
Other
- Description: Loft w/desk/built-in, BR, Hall bath, Office
- Level: Second
Other
- Description: (950 sqft finished) Large Recreation Room, Door out, Full bath, Den, finished storage, utilities
- Level: Lower
Heating
- Forced Air
Cooling
- Central Air
Appliances
- Included: Dishwasher, Dryer, Microwave, Washer, Gas Water Heater
Features
- Built-in Features, Cathedral Ceiling(s), Ceiling Fan(s), Eat-in Kitchen, Granite Counters, Master Downstairs, Marble Counters, Primary Bathroom
- Flooring: Carpet, Hardwood
- Windows: Blinds
- Basement: Finished,Walk-Out Access
- Attic: Partial
- Number of fireplaces: 1
Interior area
- Total structure area: 3,268
- Total interior livable area: 3,268 sqft
Property
Parking
- Total spaces: 2
- Parking features: Attached
Features
- Levels: Three Or More
- Stories: 3
- Patio & porch: Deck
- Exterior features: Awning(s)
- Pool features: Community
Lot
- Features: Near Public Transit
Details
- Parcel number: 3600071009000010000009074
Construction
Type & style
- Home type: Condo
- Property subtype: Condominium, Residential
Condition
- Year built: 1998
Utilities & green energy
- Sewer: Public Sewer
- Water: Public
- Utilities for property: Trash Collection Public
Community & neighborhood
Security
- Security features: Security System
Community
- Community features: Clubhouse, Pool
Location
- Region: Mount Kisco
- Subdivision: Riverwoods
HOA & financial
HOA
- Has HOA: Yes
- HOA fee: $1,268 monthly
- Amenities included: Clubhouse
- Association name: Katonah Management
- Association phone: 914-893-4090
Other
Other facts
- Listing agreement: Exclusive Right To Sell
Price history
| Date | Event | Price |
|---|---|---|
| 9/7/2023 | Sold | $1,250,000$382/sqft |
Source: | ||
| 8/1/2023 | Pending sale | $1,250,000$382/sqft |
Source: | ||
| 4/10/2023 | Listed for sale | $1,250,000-9.1%$382/sqft |
Source: | ||
| 8/7/2007 | Sold | $1,375,000+170.1%$421/sqft |
Source: Public Record Report a problem | ||
| 7/27/1998 | Sold | $509,000$156/sqft |
Source: Public Record Report a problem | ||
Public tax history
| Year | Property taxes | Tax assessment |
|---|---|---|
| 2024 | -- | $83,459 |
| 2023 | -- | $83,459 |
| 2022 | -- | $83,459 |
Find assessor info on the county website
Neighborhood: 10549
Nearby schools
GreatSchools rating
- 10/10Seven Bridges Middle SchoolGrades: 5-8Distance: 1.6 mi
- 10/10Horace Greeley High SchoolGrades: 9-12Distance: 3.2 mi
Schools provided by the listing agent
- Elementary: Westorchard
- Middle: Seven Bridges Middle School
- High: Horace Greeley High School
Source: OneKey® MLS. This data may not be complete. We recommend contacting the local school district to confirm school assignments for this home.
