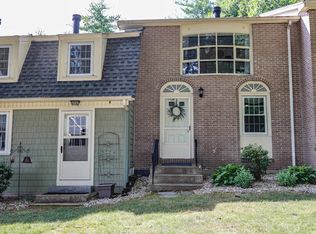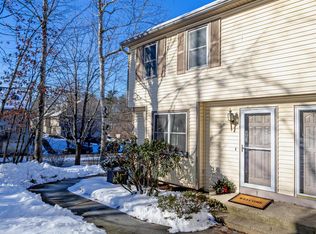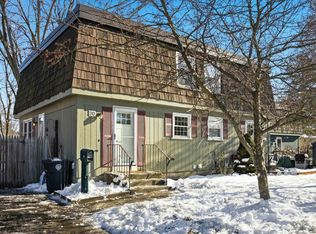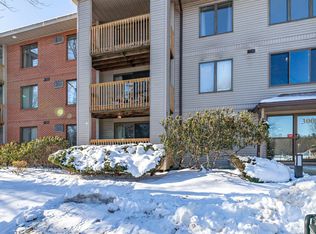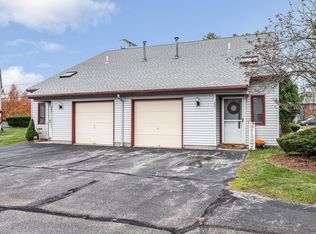Welcome to 74 Cannongate III #3 in Nashua! This bright and inviting 2-bed, 1.5-bath townhouse offers comfortable living in the desirable Cannongate community. The main level features an open living area with a cozy fireplace, a flexible floor plan, and access to a generous-sized deck. Upstairs, both bedrooms offer ample space and natural light. Enjoy the convenience of an attached garage, bonus lower-level square footage, and a brand-new heating system for added peace of mind. Located in close proximity to shopping, dining, and the highway, this home offers both comfort and convenience in one great package for a great price.
Active
Listed by:
Kayla Walsh-O'Brien,
Elite Realty Experts 781-421-5800
$349,900
74 Cannongate III Road #3, Nashua, NH 03063-1947
2beds
1,208sqft
Est.:
Condominium, Townhouse
Built in 1979
-- sqft lot
$350,500 Zestimate®
$290/sqft
$-- HOA
What's special
Cozy fireplaceAttached garageBright and invitingFlexible floor plan
- 19 hours |
- 450 |
- 40 |
Zillow last checked: 8 hours ago
Listing updated: December 10, 2025 at 08:18am
Listed by:
Kayla Walsh-O'Brien,
Elite Realty Experts 781-421-5800
Source: PrimeMLS,MLS#: 5071693
Tour with a local agent
Facts & features
Interior
Bedrooms & bathrooms
- Bedrooms: 2
- Bathrooms: 2
- Full bathrooms: 1
- 1/2 bathrooms: 1
Heating
- Natural Gas, Forced Air
Cooling
- Central Air
Appliances
- Included: Dishwasher, Dryer, Refrigerator, Washer, Gas Stove, Gas Water Heater
Features
- Ceiling Fan(s)
- Flooring: Carpet, Laminate, Vinyl Plank
- Basement: Concrete,Finished,Walk-Out Access
- Number of fireplaces: 1
- Fireplace features: 1 Fireplace
Interior area
- Total structure area: 1,208
- Total interior livable area: 1,208 sqft
- Finished area above ground: 1,008
- Finished area below ground: 200
Property
Parking
- Total spaces: 1
- Parking features: Paved, Direct Entry, Assigned, Driveway, Garage, Visitor
- Garage spaces: 1
- Has uncovered spaces: Yes
Features
- Levels: Two
- Stories: 2
- Exterior features: Deck
Lot
- Features: Condo Development
Details
- Parcel number: NASHMGL00101U74
- Zoning description: RC
Construction
Type & style
- Home type: Townhouse
- Property subtype: Condominium, Townhouse
Materials
- Wood Frame, Clapboard Exterior
- Foundation: Concrete
- Roof: Shingle
Condition
- New construction: No
- Year built: 1979
Utilities & green energy
- Electric: 100 Amp Service
- Sewer: Public Sewer
- Utilities for property: Cable Available
Community & HOA
HOA
- Amenities included: Snow Removal, Tennis Court(s), Trash Removal
- Services included: Maintenance Grounds, Other, Recreation, Sewer, Trash, Condo Association Fee
- Additional fee info: Fee: $375
Location
- Region: Nashua
Financial & listing details
- Price per square foot: $290/sqft
- Tax assessed value: $324,900
- Annual tax amount: $5,166
- Date on market: 12/10/2025
Estimated market value
$350,500
$333,000 - $368,000
$2,340/mo
Price history
Price history
| Date | Event | Price |
|---|---|---|
| 12/10/2025 | Listed for sale | $349,900+37.2%$290/sqft |
Source: | ||
| 9/29/2020 | Sold | $255,000+69.4%$211/sqft |
Source: | ||
| 10/7/2013 | Sold | $150,500-9.3%$125/sqft |
Source: Public Record Report a problem | ||
| 10/1/2009 | Sold | $165,900+18.6%$137/sqft |
Source: Public Record Report a problem | ||
| 7/8/2002 | Sold | $139,900$116/sqft |
Source: Public Record Report a problem | ||
Public tax history
Public tax history
| Year | Property taxes | Tax assessment |
|---|---|---|
| 2024 | $5,166 +3.3% | $324,900 +18.5% |
| 2023 | $4,999 +0.9% | $274,200 |
| 2022 | $4,955 +23.2% | $274,200 +58.3% |
Find assessor info on the county website
BuyAbility℠ payment
Est. payment
$1,925/mo
Principal & interest
$1357
Property taxes
$446
Home insurance
$122
Climate risks
Neighborhood: 03063
Nearby schools
GreatSchools rating
- 6/10Broad Street Elementary SchoolGrades: K-5Distance: 2 mi
- 6/10Pennichuck Middle SchoolGrades: 6-8Distance: 1.1 mi
- 6/10Nashua High School NorthGrades: 9-12Distance: 2.4 mi
Schools provided by the listing agent
- Elementary: Birch Hill Elementary
- Middle: Pennichuck Junior High School
- High: Nashua High School North
- District: Nashua School District
Source: PrimeMLS. This data may not be complete. We recommend contacting the local school district to confirm school assignments for this home.
- Loading
- Loading
