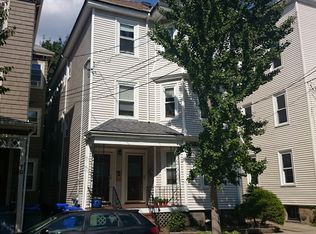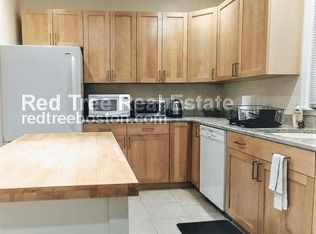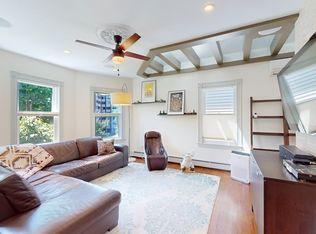Available 9/1 NEW PHOTOS/VIDEO COMING SOON Situated in the desirable Lincoln School area, this spacious unit features 1,637 square feet of living space on two levels. The first floor features a bright and open living room, three family bedrooms as well as a bathroom. There is an eat-in-kitchen and pantry, in-unit laundry room and 1 of 2 rear decks. The top floor has multiple skylights bring in an abundance of natural light. This level has an office and playroom/den. The top floor also features the master bedroom with built-in cabinetry, a bathroom with radiant heat, and the 2nd private outdoor deck. This property is less than 5 minutes to the Lincoln school and has easy access to Longwood Medical area, Brookline Village, and Coolidge Corner. All units are currently owner occupied, there is one tandem parking space and additional storage in the basement. First, Security, and Broker Fee
This property is off market, which means it's not currently listed for sale or rent on Zillow. This may be different from what's available on other websites or public sources.



