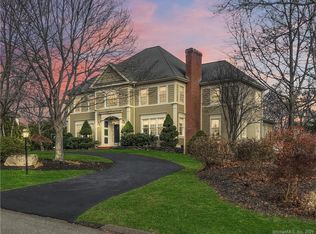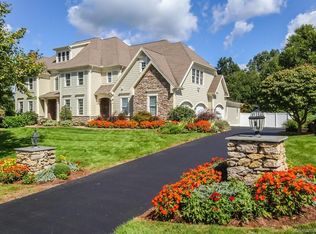RENOVATED, GORGEOUS AND TONS OF SPACE IN THIS STUNNING HOME. REFINISHED HARDWOOD FLOORS, NEW TILE, NEW CARPET AND FRESHLY PAINTED THROUGHOUT! REMODELED KITCHEN WITH GRANITE COUNTERTOPS, ISLAND AND BREAKFAST BAR, AND SUNNY EAT IN SPACE! OPENS TO FAMILY ROOM WITH WET BAR, VAULTED CEILINGS, FIREPLACE, BUILT INS AND SLIDER TO BACK TREX DECK OVERLOOKING PRIVATE BACKYARD. A FORMAL LIVING ROOM AND OFFICE ARE BOTH OFF THE MAIN FOYER WITH LOTS OF NATURAL LIGHT. LIVING ROOM LEADS INTO FORMAL DINING ROOM WITH FRENCH DOORS. MASTER EN SUITE FEATURES A BREATHTAKING AND SPACIOUS MASTER BATH. TILED WALK IN SHOWER SPACE WITH DUAL SHOWER HEADS AND A TUB WITH A VIEW! TONS OF STORAGE SPACE AND VANITY AREA. MASTER BEDROOM FEATURES PRIVATE BACK DECK ACCESS AND LOTS OF CLOSET SPACE. LAUNDRY ROOM/MUD ROOM LOCATED OFF THE SIDE AND GARAGE ENTRANCE AND A HALF BATH MAKES FOR EASY ONE LEVEL LIVING. UPSTAIRS YOU WILL FIND 3 MORE BEDROOMS EACH WITH THEIR OWN PRIVATE FULL BATHROOM. HUGE BONUS ROOM WITH CLOSETS CAN BE USED AS 5TH BEDROOM OR CREATE YOUR ADDITIONAL MASTER. ADDITIONAL LOFT SPACE IS THE PERFECT STUDY OR PLAY AREA WITH AMAZING VIEWS. FINISHED WALK OUT BASEMENT HAS A FIREPLACE, REMODELED HALF BATH AND HOME THEATER AREA. 3 CAR GARAGE AND AN ATTIC FOR STORAGE, YOU WILL NOT RUN OUT OF ROOM HERE! NEW CENTRAL AIR SYSTEM!
This property is off market, which means it's not currently listed for sale or rent on Zillow. This may be different from what's available on other websites or public sources.

