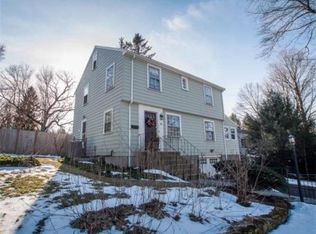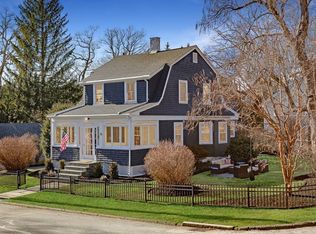Sold for $1,425,000 on 07/16/25
$1,425,000
74 Curve St, Wellesley, MA 02482
3beds
1,550sqft
Single Family Residence
Built in 1960
10,725 Square Feet Lot
$1,426,800 Zestimate®
$919/sqft
$4,490 Estimated rent
Home value
$1,426,800
$1.33M - $1.54M
$4,490/mo
Zestimate® history
Loading...
Owner options
Explore your selling options
What's special
Welcome to this beautiful home in the highly desirable College Heights neighborhood. Within walking distance to restaurants and shops, you will love the lifestyle this charming colonial has to offer. The ground floor is perfect for living + entertaining with an over-sized living room w/ fireplace, open to a bright dining room with original built-ins. Enjoy cooking in the large, renovated kitchen with generous counter space, artisan tile backsplash and separate pantry. The heated sun room provides a bonus space for relaxing or in-home office. Step outside to a private and bucolic patio, surrounded by lush flowers and landscaping. Back inside on the 2nd floor, three bedrooms - all with ample closet space, and an updated, full bath create a quiet oasis for rest. Hardwood floors throughout, new hot water heater, recently painted interior. This home is a true gem of many modern updates mixed with original character, all in a prime Wellesley location. Open Houses 5/31 + 6/1, 11am - 1pm.
Zillow last checked: 8 hours ago
Listing updated: July 18, 2025 at 11:12am
Listed by:
Michelle Weidler 617-721-1063,
Keller Williams Realty Evolution 978-992-4050
Bought with:
Brian McMahon
Rutledge Properties
Source: MLS PIN,MLS#: 73380382
Facts & features
Interior
Bedrooms & bathrooms
- Bedrooms: 3
- Bathrooms: 2
- Full bathrooms: 1
- 1/2 bathrooms: 1
Primary bedroom
- Features: Closet, Closet/Cabinets - Custom Built, Flooring - Hardwood, Recessed Lighting, Crown Molding, Decorative Molding
- Level: Second
Bedroom 2
- Features: Walk-In Closet(s), Flooring - Hardwood, Recessed Lighting, Crown Molding
- Level: Second
Bedroom 3
- Features: Closet, Closet/Cabinets - Custom Built, Flooring - Hardwood, Chair Rail, Recessed Lighting, Crown Molding
- Level: Second
Primary bathroom
- Features: No
Bathroom 1
- Features: Bathroom - Half, Flooring - Hardwood, Countertops - Stone/Granite/Solid, Remodeled, Lighting - Sconce, Crown Molding
- Level: First
Bathroom 2
- Features: Bathroom - Full, Bathroom - Tiled With Tub, Flooring - Stone/Ceramic Tile, Countertops - Stone/Granite/Solid, Remodeled, Lighting - Sconce, Crown Molding
- Level: Second
Dining room
- Features: Closet/Cabinets - Custom Built, Flooring - Hardwood, Chair Rail, Open Floorplan, Lighting - Pendant, Crown Molding
- Level: First
Kitchen
- Features: Flooring - Hardwood, Pantry, Countertops - Stone/Granite/Solid, Open Floorplan, Recessed Lighting, Remodeled, Stainless Steel Appliances, Gas Stove, Lighting - Pendant, Crown Molding
- Level: First
Living room
- Features: Closet/Cabinets - Custom Built, Flooring - Hardwood, Window(s) - Picture, Cable Hookup, High Speed Internet Hookup, Crown Molding
- Level: First
Heating
- Forced Air, Natural Gas, Electric
Cooling
- Central Air
Appliances
- Laundry: In Basement, Gas Dryer Hookup, Washer Hookup
Features
- Lighting - Overhead, Crown Molding, Sun Room, Finish - Sheetrock, Internet Available - Broadband
- Flooring: Tile, Hardwood, Flooring - Hardwood
- Doors: Storm Door(s)
- Windows: Insulated Windows
- Basement: Full,Garage Access,Sump Pump,Concrete
- Number of fireplaces: 1
- Fireplace features: Living Room
Interior area
- Total structure area: 1,550
- Total interior livable area: 1,550 sqft
- Finished area above ground: 1,550
Property
Parking
- Total spaces: 3
- Parking features: Attached, Under, Garage Door Opener, Paved Drive, Off Street, Paved
- Attached garage spaces: 1
- Uncovered spaces: 2
Features
- Patio & porch: Patio
- Exterior features: Patio, Rain Gutters, Storage, Garden
Lot
- Size: 10,725 sqft
- Features: Level
Details
- Parcel number: M:149 R:073 S:,263326
- Zoning: SR10
Construction
Type & style
- Home type: SingleFamily
- Architectural style: Colonial
- Property subtype: Single Family Residence
Materials
- Frame
- Foundation: Concrete Perimeter
- Roof: Shingle
Condition
- Year built: 1960
Utilities & green energy
- Sewer: Public Sewer
- Water: Public
- Utilities for property: for Gas Range, for Gas Dryer, Washer Hookup
Green energy
- Energy efficient items: Thermostat
Community & neighborhood
Community
- Community features: Public Transportation, Shopping, Walk/Jog Trails, Medical Facility, Conservation Area, House of Worship, Public School
Location
- Region: Wellesley
- Subdivision: College Heights
Other
Other facts
- Listing terms: Contract
- Road surface type: Paved
Price history
| Date | Event | Price |
|---|---|---|
| 7/16/2025 | Sold | $1,425,000+9.7%$919/sqft |
Source: MLS PIN #73380382 | ||
| 6/2/2025 | Contingent | $1,299,000$838/sqft |
Source: MLS PIN #73380382 | ||
| 5/27/2025 | Listed for sale | $1,299,000+3.1%$838/sqft |
Source: MLS PIN #73380382 | ||
| 7/25/2022 | Sold | $1,260,000+12%$813/sqft |
Source: MLS PIN #72982357 | ||
| 5/20/2022 | Contingent | $1,125,000$726/sqft |
Source: MLS PIN #72982357 | ||
Public tax history
| Year | Property taxes | Tax assessment |
|---|---|---|
| 2025 | $13,518 +6.8% | $1,315,000 +8.1% |
| 2024 | $12,659 +2.1% | $1,216,000 +12.3% |
| 2023 | $12,400 +20.4% | $1,083,000 +22.8% |
Find assessor info on the county website
Neighborhood: 02482
Nearby schools
GreatSchools rating
- 9/10Sprague Elementary SchoolGrades: K-5Distance: 0.4 mi
- 8/10Wellesley Middle SchoolGrades: 6-8Distance: 0.7 mi
- 10/10Wellesley High SchoolGrades: 9-12Distance: 1 mi

Get pre-qualified for a loan
At Zillow Home Loans, we can pre-qualify you in as little as 5 minutes with no impact to your credit score.An equal housing lender. NMLS #10287.

