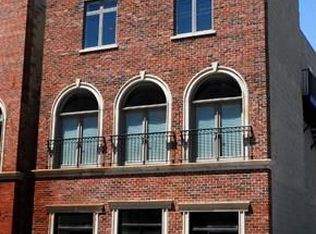Closed
$333,125
74 E Pershing Rd #2, Chicago, IL 60653
3beds
3,000sqft
Condominium, Duplex, Single Family Residence
Built in 2007
-- sqft lot
$334,300 Zestimate®
$111/sqft
$3,423 Estimated rent
Home value
$334,300
$301,000 - $371,000
$3,423/mo
Zestimate® history
Loading...
Owner options
Explore your selling options
What's special
Multiple offers received. Highest & Best due by Tuesday 8/5 at 1pm. Welcome to this stunning large 3-bedroom, 2.5-bathroom duplex condo - offering 3,000+ square ft. of living indoor/outdoor space in the heart of historic Bronzeville. The main level boasts a thoughtfully designed open layout that includes high ceilings, spacious living room with cozy fireplace, a formal dining area, a gourmet kitchen, plus a convenient half bath. Upstairs, enjoy three large bedrooms, including one full bathroom, a master bathroom, and in-unit laundry. This property also comes equipped with: Private 2-car garage, a rare urban luxury. Large private deck perfect for entertainment and leisure. Private entrances. New roof (peel-off) as well as condensers (2022) for peace of mind. Professional shutter and window coverings. Exterior security cameras monitoring. Interior alarm system. Enjoy the expansive space of a single-family home with the convenience of condo living. All in a prime location to local business and public transportation, 10 min from Downtown Chicago via expressway or LSD. Schedule your showing today!
Zillow last checked: 8 hours ago
Listing updated: September 27, 2025 at 08:07am
Listing courtesy of:
David Dominguez 312-847-0444,
Realty of America, LLC,
Diego Macias 773-996-4165,
Realty of America, LLC
Bought with:
Paige Montgomery
Keller Williams Infinity
Source: MRED as distributed by MLS GRID,MLS#: 12431848
Facts & features
Interior
Bedrooms & bathrooms
- Bedrooms: 3
- Bathrooms: 3
- Full bathrooms: 2
- 1/2 bathrooms: 1
Primary bedroom
- Features: Flooring (Hardwood), Window Treatments (Blinds, Curtains/Drapes), Bathroom (Full)
- Level: Second
- Area: 224 Square Feet
- Dimensions: 16X14
Bedroom 2
- Features: Flooring (Hardwood), Window Treatments (Blinds)
- Level: Second
- Area: 195 Square Feet
- Dimensions: 13X15
Bedroom 3
- Features: Flooring (Hardwood), Window Treatments (Blinds)
- Level: Second
- Area: 221 Square Feet
- Dimensions: 13X17
Deck
- Features: Flooring (Wood Laminate)
- Level: Main
- Area: 168 Square Feet
- Dimensions: 14X12
Dining room
- Features: Flooring (Hardwood), Window Treatments (Blinds)
- Level: Main
- Area: 252 Square Feet
- Dimensions: 18X14
Eating area
- Features: Flooring (Hardwood), Window Treatments (Blinds)
- Level: Main
- Area: 168 Square Feet
- Dimensions: 14X12
Foyer
- Features: Flooring (Hardwood)
- Level: Main
- Area: 48 Square Feet
- Dimensions: 6X8
Kitchen
- Features: Kitchen (Eating Area-Breakfast Bar, Pantry-Closet), Flooring (Hardwood), Window Treatments (Blinds)
- Level: Main
- Area: 144 Square Feet
- Dimensions: 12X12
Laundry
- Features: Flooring (Hardwood)
- Level: Second
- Area: 81 Square Feet
- Dimensions: 9X9
Living room
- Features: Flooring (Hardwood), Window Treatments (Blinds)
- Level: Main
- Area: 432 Square Feet
- Dimensions: 27X16
Heating
- Natural Gas, Forced Air
Cooling
- Central Air
Appliances
- Included: Range, Microwave, Dishwasher, Refrigerator, Washer, Dryer, Stainless Steel Appliance(s)
- Laundry: Washer Hookup, In Unit, Laundry Closet
Features
- High Ceilings, Open Floorplan
- Flooring: Hardwood
- Doors: French Doors
- Windows: Screens, Shutters
- Basement: None
- Number of fireplaces: 1
- Fireplace features: Gas Starter, Family Room, Living Room
Interior area
- Total structure area: 0
- Total interior livable area: 3,000 sqft
Property
Parking
- Total spaces: 2
- Parking features: Garage Door Opener, On Site, Garage Owned, Attached, Garage
- Attached garage spaces: 2
- Has uncovered spaces: Yes
Accessibility
- Accessibility features: No Disability Access
Features
- Patio & porch: Deck
- Exterior features: Balcony
Details
- Parcel number: 17343220661002
- Special conditions: List Broker Must Accompany
Construction
Type & style
- Home type: Condo
- Property subtype: Condominium, Duplex, Single Family Residence
Materials
- Brick
- Roof: Rubber
Condition
- New construction: No
- Year built: 2007
Utilities & green energy
- Sewer: Public Sewer
- Water: Lake Michigan
Community & neighborhood
Location
- Region: Chicago
HOA & financial
HOA
- Has HOA: Yes
- HOA fee: $281 monthly
- Services included: Water, Insurance, Exterior Maintenance, Lawn Care, Scavenger, Snow Removal
Other
Other facts
- Listing terms: Conventional
- Ownership: Condo
Price history
| Date | Event | Price |
|---|---|---|
| 9/26/2025 | Sold | $333,125+11.1%$111/sqft |
Source: | ||
| 8/8/2025 | Pending sale | $299,900$100/sqft |
Source: | ||
| 7/28/2025 | Listed for sale | $299,900+41.8%$100/sqft |
Source: | ||
| 11/21/2014 | Sold | $211,500-15.4%$71/sqft |
Source: | ||
| 10/25/2014 | Pending sale | $250,000$83/sqft |
Source: 33 Realty #08737054 Report a problem | ||
Public tax history
| Year | Property taxes | Tax assessment |
|---|---|---|
| 2023 | $4,167 +3.1% | $22,999 |
| 2022 | $4,040 +1.8% | $22,999 |
| 2021 | $3,967 -14.4% | $22,999 -3.8% |
Find assessor info on the county website
Neighborhood: Bronzeville
Nearby schools
GreatSchools rating
- 8/10Wells Preparatory Elementary AcademyGrades: PK-8Distance: 0.3 mi
- 1/10Phillips Academy High SchoolGrades: 9-12Distance: 0.2 mi
Schools provided by the listing agent
- District: 299
Source: MRED as distributed by MLS GRID. This data may not be complete. We recommend contacting the local school district to confirm school assignments for this home.
Get a cash offer in 3 minutes
Find out how much your home could sell for in as little as 3 minutes with a no-obligation cash offer.
Estimated market value$334,300
Get a cash offer in 3 minutes
Find out how much your home could sell for in as little as 3 minutes with a no-obligation cash offer.
Estimated market value
$334,300
