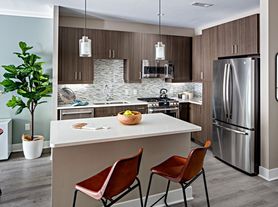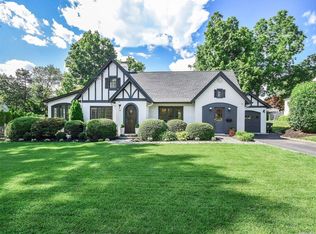This beautifully renovated Colonial offers the perfect blend of classic charm and modern luxury. The gourmet kitchen features high-end appliances, custom cabinetry and an inviting layout ideal for both everyday living and entertaining. The spacious living room, complete with cozy fireplace, flows seamlessly into a formal dining room and bright great room. The first floor includes a convenient powder room.Upstairs, four well-appointed bedrooms offer ample space, including a serene primary suite with an en-suite bath. An additional full bath on the second floor serves the remaining bedrooms. Perfectly located close to town, schools and the train.Move-in- ready and impeccably updated, this home is a rare find.
House for rent
$12,000/mo
74 Eakins Rd, Manhasset, NY 11030
4beds
3,168sqft
Price may not include required fees and charges.
Singlefamily
Available now
What's special
- 2 days |
- -- |
- -- |
Zillow last checked: 8 hours ago
Listing updated: December 04, 2025 at 01:43am
Travel times
Looking to buy when your lease ends?
Consider a first-time homebuyer savings account designed to grow your down payment with up to a 6% match & a competitive APY.
Facts & features
Interior
Bedrooms & bathrooms
- Bedrooms: 4
- Bathrooms: 3
- Full bathrooms: 2
- 1/2 bathrooms: 1
Interior area
- Total interior livable area: 3,168 sqft
Property
Parking
- Details: Contact manager
Features
- Stories: 3
- Exterior features: Patio
Details
- Parcel number: 282200359600
Construction
Type & style
- Home type: SingleFamily
- Property subtype: SingleFamily
Condition
- Year built: 1929
Community & HOA
Location
- Region: Manhasset
Financial & listing details
- Lease term: Contact For Details
Price history
| Date | Event | Price |
|---|---|---|
| 12/2/2025 | Sold | $2,600,000+0%$821/sqft |
Source: | ||
| 12/2/2025 | Listed for rent | $12,000$4/sqft |
Source: | ||
| 10/10/2025 | Pending sale | $2,599,000$820/sqft |
Source: | ||
| 9/19/2025 | Listed for sale | $2,599,000-3.2%$820/sqft |
Source: | ||
| 9/2/2025 | Listing removed | $2,685,000$848/sqft |
Source: | ||

