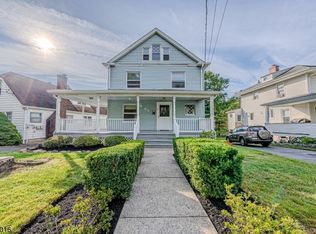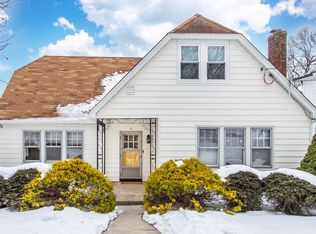
Closed
Street View
$790,000
74 Elm Rd, Caldwell Boro Twp., NJ 07006
--beds
--baths
--sqft
Multi Family
Built in 1932
-- sqft lot
$815,200 Zestimate®
$--/sqft
$3,863 Estimated rent
Home value
$815,200
$717,000 - $929,000
$3,863/mo
Zestimate® history
Loading...
Owner options
Explore your selling options
What's special
Zillow last checked: 11 hours ago
Listing updated: September 05, 2025 at 10:31am
Listed by:
Meeka Kulkarni 908-879-7010,
Weichert Realtors
Bought with:
Laurie Bergman
Source: GSMLS,MLS#: 3971885
Price history
| Date | Event | Price |
|---|---|---|
| 9/5/2025 | Sold | $790,000+0.1% |
Source: | ||
| 7/17/2025 | Pending sale | $789,000 |
Source: | ||
| 6/29/2025 | Price change | $789,000+5.2% |
Source: | ||
| 6/26/2025 | Listed for sale | $750,000+36.4% |
Source: | ||
| 2/5/2019 | Listing removed | $549,900 |
Source: Weichert Realtors #3516217 Report a problem | ||
Public tax history
| Year | Property taxes | Tax assessment |
|---|---|---|
| 2025 | $15,796 | $496,100 |
| 2024 | $15,796 +5.3% | $496,100 |
| 2023 | $14,997 +5% | $496,100 |
Find assessor info on the county website
Neighborhood: 07006
Nearby schools
GreatSchools rating
- 7/10Lincoln Elementary SchoolGrades: K-5Distance: 0.2 mi
- 6/10Grover Cleveland Middle SchoolGrades: 6-8Distance: 1 mi
- 6/10James Caldwell High SchoolGrades: 9-12Distance: 1.6 mi
Get a cash offer in 3 minutes
Find out how much your home could sell for in as little as 3 minutes with a no-obligation cash offer.
Estimated market value$815,200
Get a cash offer in 3 minutes
Find out how much your home could sell for in as little as 3 minutes with a no-obligation cash offer.
Estimated market value
$815,200
