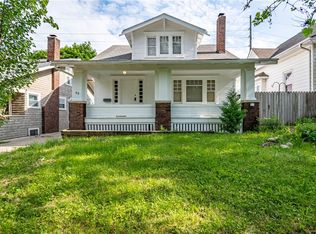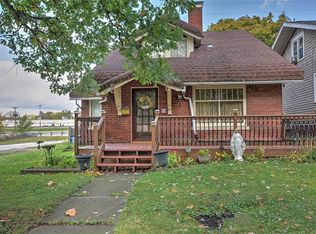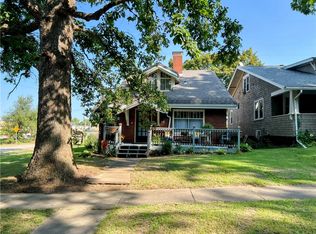Sold for $76,500
$76,500
74 Fairview Pl, Decatur, IL 62522
3beds
1,707sqft
Single Family Residence
Built in 1915
4,356 Square Feet Lot
$79,000 Zestimate®
$45/sqft
$1,145 Estimated rent
Home value
$79,000
$67,000 - $93,000
$1,145/mo
Zestimate® history
Loading...
Owner options
Explore your selling options
What's special
West end Bungalow just steps to Millikin Campus, local community park, playground, walking and bike trails! Covered front porch and private parking in the back next to storage shed. Incredible amount of living space with exceptional value for the price. Two bedrooms on main level and upper level offering additional 3rd bedroom with BONUS flex space or optional 4th bedroom. Replacement windows throughout for energy efficiency and hardwoods under carpets! Spacious living room with wood burning fireplace, formal dining room with hardwoods, kitchen with retro metal cabinets with plenty of storage are just a few things to mention! All appliances will stay! Extra shower in basement off laundry area. Don't miss the opportunity this charming bungalow has to offer!!
Zillow last checked: 8 hours ago
Listing updated: September 09, 2025 at 08:58am
Listed by:
Abby Golladay 217-972-6893,
Vieweg RE/Better Homes & Gardens Real Estate-Service First
Bought with:
Valerie Wallace, 475132005
Main Place Real Estate
Source: CIBR,MLS#: 6254505 Originating MLS: Central Illinois Board Of REALTORS
Originating MLS: Central Illinois Board Of REALTORS
Facts & features
Interior
Bedrooms & bathrooms
- Bedrooms: 3
- Bathrooms: 1
- Full bathrooms: 1
Bedroom
- Description: Flooring: Carpet
- Level: Main
- Dimensions: 13.11 x 10.2
Bedroom
- Description: Flooring: Carpet
- Level: Main
- Dimensions: 10.3 x 11.1
Bedroom
- Description: Flooring: Cork
- Level: Upper
- Dimensions: 21.3 x 9.2
Bonus room
- Description: Flooring: Carpet
- Level: Upper
- Dimensions: 10.5 x 7.1
Dining room
- Description: Flooring: Hardwood
- Level: Main
- Dimensions: 13.1 x 11.1
Family room
- Description: Flooring: Carpet
- Level: Upper
- Dimensions: 13.9 x 15
Other
- Features: Tub Shower
- Level: Main
Kitchen
- Description: Flooring: Vinyl
- Level: Main
- Dimensions: 13 x 10.5
Laundry
- Description: Flooring: Concrete
- Level: Lower
Living room
- Description: Flooring: Carpet
- Level: Main
- Dimensions: 16.5 x 13.11
Recreation
- Description: Flooring: Concrete
- Level: Basement
- Dimensions: 26.6 x 26.6
Heating
- Forced Air, Gas
Cooling
- Central Air
Appliances
- Included: Dryer, Dishwasher, Gas Water Heater, Microwave, Range, Refrigerator, Washer
Features
- Fireplace, Main Level Primary, Pantry, Walk-In Closet(s), Workshop
- Windows: Replacement Windows
- Basement: Unfinished,Full
- Number of fireplaces: 1
- Fireplace features: Family/Living/Great Room, Wood Burning
Interior area
- Total structure area: 1,707
- Total interior livable area: 1,707 sqft
- Finished area above ground: 1,707
- Finished area below ground: 0
Property
Features
- Levels: One and One Half
- Patio & porch: Front Porch
- Exterior features: Shed, Workshop
Lot
- Size: 4,356 sqft
Details
- Additional structures: Shed(s)
- Parcel number: 041216202002
- Zoning: RES
- Special conditions: None
Construction
Type & style
- Home type: SingleFamily
- Architectural style: Bungalow
- Property subtype: Single Family Residence
Materials
- Wood Siding
- Foundation: Basement
- Roof: Asphalt,Shingle
Condition
- Year built: 1915
Utilities & green energy
- Sewer: Public Sewer
- Water: Public
Community & neighborhood
Location
- Region: Decatur
Other
Other facts
- Road surface type: Gravel
Price history
| Date | Event | Price |
|---|---|---|
| 9/9/2025 | Sold | $76,500-7.3%$45/sqft |
Source: | ||
| 8/22/2025 | Pending sale | $82,500$48/sqft |
Source: | ||
| 8/11/2025 | Contingent | $82,500$48/sqft |
Source: | ||
| 8/7/2025 | Listed for sale | $82,500+26.9%$48/sqft |
Source: | ||
| 6/16/2016 | Sold | $65,000$38/sqft |
Source: | ||
Public tax history
| Year | Property taxes | Tax assessment |
|---|---|---|
| 2024 | $1,743 +2.1% | $24,003 +3.7% |
| 2023 | $1,707 +6.5% | $23,153 +6.8% |
| 2022 | $1,604 +9.4% | $21,679 +7.1% |
Find assessor info on the county website
Neighborhood: 62522
Nearby schools
GreatSchools rating
- 2/10Dennis Lab SchoolGrades: PK-8Distance: 0.5 mi
- 2/10Macarthur High SchoolGrades: 9-12Distance: 0.5 mi
- 2/10Eisenhower High SchoolGrades: 9-12Distance: 2.7 mi
Schools provided by the listing agent
- District: Decatur Dist 61
Source: CIBR. This data may not be complete. We recommend contacting the local school district to confirm school assignments for this home.
Get pre-qualified for a loan
At Zillow Home Loans, we can pre-qualify you in as little as 5 minutes with no impact to your credit score.An equal housing lender. NMLS #10287.


