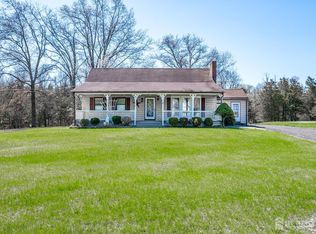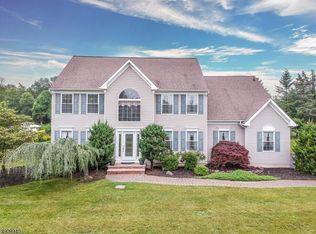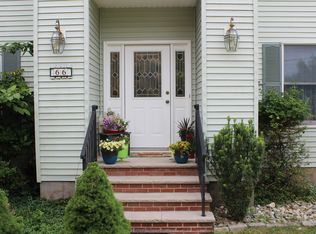Sold for $950,000
$950,000
74 Gates Rd, Somerset, NJ 08873
4beds
3,200sqft
Single Family Residence
Built in 1995
0.9 Acres Lot
$974,000 Zestimate®
$297/sqft
$4,627 Estimated rent
Home value
$974,000
$896,000 - $1.06M
$4,627/mo
Zestimate® history
Loading...
Owner options
Explore your selling options
What's special
This 3200 sq. ft. custom pre-fab home, nestled on almost a 1 acre lot, offers a blend of luxury and tranquility with a tree-lined backyard, wraparound porch, gazebo, for outdoor enjoyment. Inside,the home features a dramatic 2 story foyer with elegant crown molding, a stunning chandelier, and hardwood floors, creating a grand entrance. The formal dining room, w/ carpeted floors, arched entryways, and French doors, exudes sophistication, while the adjacent living room enhances the home's charm. The spacious eat-in kitchen is a chef's paradise with stainless steel appliances, granite countertops, an undermount sink, tile backsplash, walk-in pantry, cherry hardwood floors & cabinetry, with sliders that lead to the rear deck. The family room features a gas fireplace w/mantel, built-in benches, and large windows that flood the space with natural light, with sliders opening to the wraparound porch. The curved staircase, leads to the 2nd floor reveals laminate flooring and a primary bedroom suite, complete with a fireplace, a large closet with organizers, and an en-suite bathroom with a dual vanity, soaking tub & linen closet. 3 additional bedrooms & a main bathroom complete this level, providing ample space for family and guests. The finished basement is a haven for entertainment, w/recessed lighting, carpeting,sauna, fireplace, wet bar, powder room, and abundant storage space, with Bilco door for outdoor access. Wrapped in vinyl siding & featuring 2 sheds & a paved driveway,
Zillow last checked: 8 hours ago
Listing updated: July 16, 2025 at 11:29am
Listed by:
NICOLAS J. DIMEGLIO,
BHHS FOX & ROACH REALTORS 609-924-1600
Source: All Jersey MLS,MLS#: 2508297R
Facts & features
Interior
Bedrooms & bathrooms
- Bedrooms: 4
- Bathrooms: 4
- Full bathrooms: 2
- 1/2 bathrooms: 2
Primary bedroom
- Features: Full Bath, Walk-In Closet(s)
- Area: 247
- Dimensions: 19 x 13
Bedroom 2
- Area: 154
- Dimensions: 14 x 11
Bedroom 3
- Area: 140
- Dimensions: 14 x 10
Bedroom 4
- Area: 224
- Dimensions: 16 x 14
Bathroom
- Features: Stall Shower and Tub, Two Sinks
Dining room
- Features: Formal Dining Room
- Area: 132
- Dimensions: 12 x 11
Family room
- Area: 364
- Length: 26
Kitchen
- Features: Granite/Corian Countertops, Kitchen Exhaust Fan, Pantry, Eat-in Kitchen, Separate Dining Area
- Area: 364
- Dimensions: 26 x 14
Living room
- Area: 308
- Dimensions: 22 x 14
Basement
- Area: 0
Heating
- Zoned, Forced Air
Cooling
- Central Air, Ceiling Fan(s), Zoned
Appliances
- Included: Dishwasher, Dryer, Gas Range/Oven, Exhaust Fan, Refrigerator, Washer, Kitchen Exhaust Fan, Gas Water Heater
Features
- Blinds, Wet Bar, Entrance Foyer, Kitchen, Laundry Room, Bath Half, Living Room, Dining Room, Family Room, 4 Bedrooms, Attic, Bath Full, Bath Main, None
- Flooring: Carpet, Ceramic Tile, Wood
- Windows: Blinds
- Basement: Finished, Bath Half, Exterior Entry, Recreation Room, Interior Entry, Utility Room
- Number of fireplaces: 3
- Fireplace features: Gas, See Remarks
Interior area
- Total structure area: 3,200
- Total interior livable area: 3,200 sqft
Property
Parking
- Parking features: 2 Car Width, Asphalt, Driveway, Paved
- Has uncovered spaces: Yes
- Details: Oversized Vehicles Allowed
Features
- Levels: Two
- Stories: 2
- Patio & porch: Porch, Deck, Patio
- Exterior features: Open Porch(es), Deck, Patio, Storage Shed, Yard
- Pool features: None
Lot
- Size: 0.90 Acres
- Dimensions: 580.00 x 0.00
- Features: Near Shopping, Dead - End Street, Level
Details
- Additional structures: Shed(s)
- Parcel number: 0800386080007404
- Zoning: R20
Construction
Type & style
- Home type: SingleFamily
- Architectural style: Colonial, Custom Home
- Property subtype: Single Family Residence
Materials
- Roof: Asphalt
Condition
- Year built: 1995
Utilities & green energy
- Gas: Natural Gas
- Sewer: Public Sewer
- Water: Well
- Utilities for property: Cable TV, Cable Connected, Electricity Connected, Natural Gas Connected
Community & neighborhood
Location
- Region: Somerset
Other
Other facts
- Ownership: Fee Simple
Price history
| Date | Event | Price |
|---|---|---|
| 7/11/2025 | Sold | $950,000+2.2%$297/sqft |
Source: | ||
| 5/1/2025 | Contingent | $929,900$291/sqft |
Source: | ||
| 4/30/2025 | Pending sale | $929,900$291/sqft |
Source: | ||
| 2/27/2025 | Listed for sale | $929,900$291/sqft |
Source: | ||
| 1/31/2025 | Listing removed | $929,900$291/sqft |
Source: | ||
Public tax history
| Year | Property taxes | Tax assessment |
|---|---|---|
| 2025 | $14,823 +17.8% | $848,000 +17.8% |
| 2024 | $12,587 +0.2% | $720,100 +10.7% |
| 2023 | $12,565 +3% | $650,700 +8.3% |
Find assessor info on the county website
Neighborhood: 08873
Nearby schools
GreatSchools rating
- 6/10MacAfee Elementary SchoolGrades: PK-5Distance: 0.6 mi
- 4/10Sampson G Smith SchoolGrades: 6-8Distance: 0.7 mi
- 3/10Franklin Twp High SchoolGrades: 9-12Distance: 2.6 mi
Get a cash offer in 3 minutes
Find out how much your home could sell for in as little as 3 minutes with a no-obligation cash offer.
Estimated market value$974,000
Get a cash offer in 3 minutes
Find out how much your home could sell for in as little as 3 minutes with a no-obligation cash offer.
Estimated market value
$974,000


