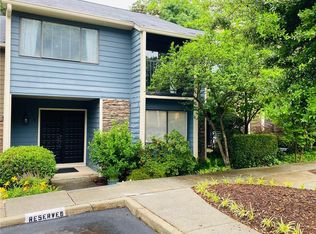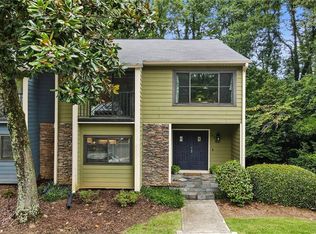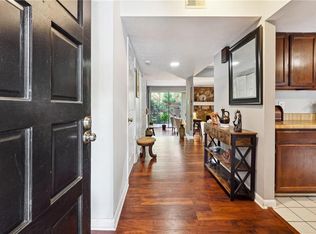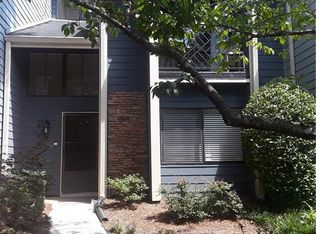Closed
$450,000
74 Goldrush Cir, Sandy Springs, GA 30328
3beds
2,656sqft
Townhouse, Residential
Built in 1973
1,812.1 Square Feet Lot
$454,300 Zestimate®
$169/sqft
$3,465 Estimated rent
Home value
$454,300
$418,000 - $491,000
$3,465/mo
Zestimate® history
Loading...
Owner options
Explore your selling options
What's special
Welcome to this thoughtfully renovated three-level townhome in the highly desirable Sutter’s Point community, where classic charm meets modern upgrades and flexible living. From the moment you step onto the inviting front porch framed by blooming garden beds, you’ll feel right at home. Inside, the main level offers an open and airy layout ideal for everyday living and entertaining. The completely updated kitchen features crisp white soft-close Shaker cabinetry with pots-and-pans drawers and a corner Lazy Susan, Negresco granite countertops, a Carrera marble subway tile backsplash, a black undermount double sink with accessories, and a Glacier Bay gooseneck faucet. Upgraded stainless-steel appliances include a Maytag 5-burner stove with a built-in air fryer and convection oven, a Maytag microwave, and a Whirlpool dishwasher. Porcelain flooring, under-cabinet and recessed lighting, and a pantry add function and style. Overlooking the kitchen, the dining area easily accommodates 8 to 10 guests. It flows seamlessly into the spacious family room, which is anchored by a wood-burning fireplace with a porcelain surround and opens to a private outdoor deck—perfect for morning coffee or evening gatherings. Throughout the main level, crown molding, flat ceilings, recessed lighting, and upgraded fixtures elevate the aesthetic, while a custom stair railing and upgraded carpet on the staircase lead you upstairs. The oversized primary suite is a peaceful retreat, featuring a vaulted ceiling, recessed lighting, engineered hardwood floors, triple closets with adjustable shelving, a private balcony, and a sitting area ideal for a home office or reading nook. The updated ensuite bath includes a custom double vanity, tile flooring, tub/shower, and a linen closet with glass shelving. A guest suite down the hall offers a large picture window, recessed lighting, plush carpeting, and a private bath with a custom vanity, a separate water closet, and a tub/shower combination. A large hallway linen closet adds practical storage upstairs. The finished terrace level features a fully equipped in-law suite with a private entrance, offering exceptional flexibility for guests, extended family, or potential rental income. This level features a large family/living area, a separate bedroom with a closet, and a full bath with a marble vanity and walk-in shower. The kitchenette is outfitted with a four-burner electric stove, sink, mini fridge, microwave, and a second full-size refrigerator located in the spacious storage/laundry room, which includes washer/dryer hookups. Durable LVT flooring, recessed lighting, and ceiling fans continue the home’s upgraded feel. French doors with built-in blinds and a retractable screen open to a fenced outdoor patio with a dry-deck ceiling, gutters, and prewiring for a ceiling fan—an ideal spot for entertaining or a secure play space for pets. Additional features include a newer Rheem 16 SEER high-efficiency heat pump (installed in 2022) with a 10-year warranty, an updated water heater, all new toilets, and consistent recessed lighting and upgraded finishes on every level. Located just outside the Perimeter, Sutter’s Point is a well-maintained community offering a sparkling pool and beautifully landscaped common areas. This unbeatable Sandy Springs location provides easy access to GA-400, I-285, Perimeter Mall, City Springs, Hammond Park, Northside, and Emory St. Joseph’s hospitals, and top-tier grocery stores including Whole Foods, Publix, and ALDI. This is a rare opportunity to enjoy space, style, and convenience in one of Atlanta’s most sought-after neighborhoods—perfect for those seeking move-in-ready comfort with the flexibility to grow.
Zillow last checked: 8 hours ago
Listing updated: September 09, 2025 at 10:58pm
Listing Provided by:
Zana Dillard,
Atlanta Fine Homes Sotheby's International 404-974-4478
Bought with:
Corey Mann, 434469
Path & Post Real Estate
Source: FMLS GA,MLS#: 7612401
Facts & features
Interior
Bedrooms & bathrooms
- Bedrooms: 3
- Bathrooms: 4
- Full bathrooms: 3
- 1/2 bathrooms: 1
Primary bedroom
- Features: In-Law Floorplan, Roommate Floor Plan, Sitting Room
- Level: In-Law Floorplan, Roommate Floor Plan, Sitting Room
Bedroom
- Features: In-Law Floorplan, Roommate Floor Plan, Sitting Room
Primary bathroom
- Features: Double Vanity, Tub/Shower Combo
Dining room
- Features: Separate Dining Room
Kitchen
- Features: Cabinets White, Eat-in Kitchen, Pantry, Second Kitchen, Stone Counters, View to Family Room
Heating
- Central, Electric, Zoned
Cooling
- Central Air
Appliances
- Included: Dishwasher, Disposal, Electric Oven, Electric Water Heater, Microwave, Refrigerator, Self Cleaning Oven
- Laundry: In Basement, Laundry Room, Lower Level, Main Level
Features
- Double Vanity, Entrance Foyer, High Speed Internet, His and Hers Closets, Vaulted Ceiling(s), Other
- Flooring: Carpet, Hardwood, Other
- Windows: None
- Basement: Finished,Finished Bath,Full
- Attic: Pull Down Stairs
- Number of fireplaces: 1
- Fireplace features: Family Room
- Common walls with other units/homes: 2+ Common Walls,No One Above,No One Below
Interior area
- Total structure area: 2,656
- Total interior livable area: 2,656 sqft
- Finished area above ground: 1,811
- Finished area below ground: 845
Property
Parking
- Total spaces: 2
- Parking features: Assigned
Accessibility
- Accessibility features: None
Features
- Levels: Three Or More
- Patio & porch: Covered, Deck
- Exterior features: Balcony, Courtyard, No Dock
- Pool features: None
- Spa features: None
- Fencing: Fenced
- Has view: Yes
- View description: Other
- Waterfront features: None
- Body of water: None
Lot
- Size: 1,812 sqft
- Features: Landscaped
Details
- Additional structures: None
- Parcel number: 17 003700050378
- Other equipment: None
- Horse amenities: None
Construction
Type & style
- Home type: Townhouse
- Architectural style: Townhouse,Traditional
- Property subtype: Townhouse, Residential
Materials
- Stone, Other
- Foundation: None
- Roof: Composition
Condition
- Resale
- New construction: No
- Year built: 1973
Utilities & green energy
- Electric: None
- Sewer: Public Sewer
- Water: Public
- Utilities for property: Underground Utilities
Green energy
- Energy efficient items: None
- Energy generation: None
Community & neighborhood
Security
- Security features: Fire Alarm
Community
- Community features: Homeowners Assoc, Near Schools, Near Shopping, Park, Pool, Sidewalks, Street Lights
Location
- Region: Sandy Springs
- Subdivision: Sutters Point
HOA & financial
HOA
- Has HOA: Yes
- HOA fee: $410 monthly
- Services included: Maintenance Grounds, Maintenance Structure, Pest Control, Reserve Fund, Swim, Trash
Other
Other facts
- Listing terms: Cash,Conventional,VA Loan
- Ownership: Fee Simple
- Road surface type: Paved
Price history
| Date | Event | Price |
|---|---|---|
| 8/28/2025 | Sold | $450,000$169/sqft |
Source: | ||
| 8/19/2025 | Pending sale | $450,000$169/sqft |
Source: | ||
| 7/10/2025 | Listed for sale | $450,000+64.2%$169/sqft |
Source: | ||
| 9/30/2019 | Sold | $274,000-8.6%$103/sqft |
Source: | ||
| 9/11/2019 | Pending sale | $299,900$113/sqft |
Source: Coldwell Banker Residential Brokerage - Sandy Springs #6605278 | ||
Public tax history
| Year | Property taxes | Tax assessment |
|---|---|---|
| 2024 | $4,409 +7.7% | $142,920 +7.9% |
| 2023 | $4,094 +15% | $132,400 +15.4% |
| 2022 | $3,561 +0.3% | $114,720 +3% |
Find assessor info on the county website
Neighborhood: Glenridge Forest-Hammond Hills
Nearby schools
GreatSchools rating
- 5/10High Point Elementary SchoolGrades: PK-5Distance: 1.3 mi
- 7/10Ridgeview Charter SchoolGrades: 6-8Distance: 1.3 mi
- 8/10Riverwood International Charter SchoolGrades: 9-12Distance: 3.1 mi
Schools provided by the listing agent
- Elementary: High Point
- Middle: Ridgeview Charter
- High: Riverwood International Charter
Source: FMLS GA. This data may not be complete. We recommend contacting the local school district to confirm school assignments for this home.
Get a cash offer in 3 minutes
Find out how much your home could sell for in as little as 3 minutes with a no-obligation cash offer.
Estimated market value
$454,300
Get a cash offer in 3 minutes
Find out how much your home could sell for in as little as 3 minutes with a no-obligation cash offer.
Estimated market value
$454,300



