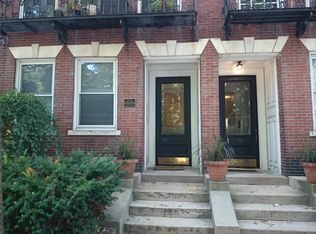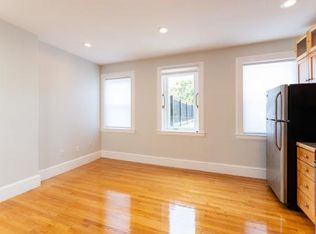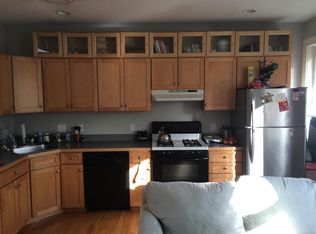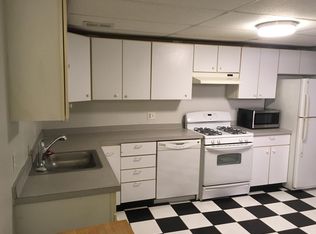Sold for $2,900,000 on 12/15/23
$2,900,000
74 Harvard Ave, Brookline, MA 02446
4beds
3,530sqft
Single Family Residence
Built in 1880
5,606 Square Feet Lot
$3,192,000 Zestimate®
$822/sqft
$5,994 Estimated rent
Home value
$3,192,000
$2.90M - $3.58M
$5,994/mo
Zestimate® history
Loading...
Owner options
Explore your selling options
What's special
Welcome to this charming single-family home nestled on a quiet side street in the highly sought-after neighborhood of Coolidge Corner. Boasting a spacious living-dining room and a renovated kitchen w/ a delightful view of the yard, this home offers the perfect blend of comfort and style. Featuring four bedrooms including a primary suite, three and a half bathrooms this home provides ample space for the whole family. The finished basement adds additional living space, perfect for a playroom, home office, or gym. The interior of this home is filled w/ natural light, creating a warm & inviting atmosphere. The open-concept living-dining room is perfect for entertaining, while the renovated kitchen is a chef's dream, featuring modern appliances & plenty of storage space. Step outside to the private yard, a tranquil oasis where you can relax and unwind. The outdoor space is ideal for hosting gatherings or enjoying quiet moments surrounded by nature. Parking for three cars, walk up attic
Zillow last checked: 8 hours ago
Listing updated: December 15, 2023 at 09:19am
Listed by:
Suburban Boston Team 617-921-6860,
Compass 617-752-6845
Bought with:
Ezra Stillman
Hammond Residential Real Estate
Source: MLS PIN,MLS#: 73164512
Facts & features
Interior
Bedrooms & bathrooms
- Bedrooms: 4
- Bathrooms: 4
- Full bathrooms: 3
- 1/2 bathrooms: 1
Primary bedroom
- Features: Bathroom - Full, Ceiling Fan(s), Closet, Flooring - Wall to Wall Carpet, Cable Hookup, Recessed Lighting, Remodeled
- Level: Second
- Area: 272
- Dimensions: 16 x 17
Bedroom 2
- Features: Ceiling Fan(s), Closet/Cabinets - Custom Built, Flooring - Hardwood
- Level: Second
- Area: 195
- Dimensions: 15 x 13
Bedroom 3
- Features: Ceiling Fan(s), Closet, Closet/Cabinets - Custom Built, Flooring - Hardwood
- Level: Second
- Area: 224
- Dimensions: 16 x 14
Bedroom 4
- Features: Closet, Closet/Cabinets - Custom Built, Flooring - Hardwood, Remodeled
- Level: Second
- Area: 234
- Dimensions: 18 x 13
Primary bathroom
- Features: Yes
Bathroom 1
- Features: Bathroom - Half
- Level: First
Bathroom 2
- Features: Bathroom - Full, Bathroom - Double Vanity/Sink, Bathroom - Tiled With Shower Stall, Flooring - Stone/Ceramic Tile, Countertops - Upgraded
- Level: Second
Bathroom 3
- Features: Bathroom - Full, Bathroom - Tiled With Shower Stall, Walk-In Closet(s), Closet
- Level: Second
Dining room
- Features: Flooring - Hardwood, Window(s) - Picture, Open Floorplan, Recessed Lighting, Remodeled, Lighting - Overhead
- Level: Main,First
- Area: 500
- Dimensions: 20 x 25
Family room
- Features: Flooring - Hardwood, High Speed Internet Hookup, Open Floorplan, Recessed Lighting, Remodeled, Slider
- Level: Main,First
- Area: 169
- Dimensions: 13 x 13
Kitchen
- Features: Closet/Cabinets - Custom Built, Flooring - Hardwood, Window(s) - Bay/Bow/Box, Dining Area, Pantry, Countertops - Stone/Granite/Solid, Countertops - Upgraded, French Doors, Kitchen Island, Cabinets - Upgraded, Open Floorplan, Recessed Lighting, Remodeled, Stainless Steel Appliances, Gas Stove, Lighting - Pendant, Crown Molding
- Level: Main,First
- Area: 550
- Dimensions: 22 x 25
Living room
- Features: Closet/Cabinets - Custom Built, Flooring - Hardwood, Window(s) - Picture, High Speed Internet Hookup, Open Floorplan, Recessed Lighting, Remodeled, Crown Molding
- Level: Main,First
- Area: 546
- Dimensions: 21 x 26
Office
- Level: Basement
- Area: 182
- Dimensions: 13 x 14
Heating
- Baseboard, Electric Baseboard, Natural Gas
Cooling
- Central Air
Appliances
- Laundry: Second Floor, Washer Hookup
Features
- Bathroom - Full, Bathroom - Tiled With Shower Stall, Game Room, Home Office, Mud Room, Bathroom, Internet Available - Broadband
- Flooring: Tile, Carpet, Hardwood, Wall to Wall Carpet
- Windows: Storm Window(s), Screens
- Basement: Full,Finished,Interior Entry
- Number of fireplaces: 1
- Fireplace features: Living Room
Interior area
- Total structure area: 3,530
- Total interior livable area: 3,530 sqft
Property
Parking
- Total spaces: 3
- Parking features: Paved Drive, Off Street
- Has uncovered spaces: Yes
Features
- Patio & porch: Porch, Patio
- Exterior features: Rain Gutters, Professional Landscaping, Sprinkler System, Decorative Lighting
- Fencing: Fenced
Lot
- Size: 5,606 sqft
Details
- Additional structures: Workshop
- Foundation area: 0
- Parcel number: B:171 L:0018 S:0000,35623
- Zoning: F-1
Construction
Type & style
- Home type: SingleFamily
- Architectural style: Colonial,Shingle
- Property subtype: Single Family Residence
Materials
- Frame, Stone
- Foundation: Concrete Perimeter
- Roof: Shingle
Condition
- Year built: 1880
Utilities & green energy
- Sewer: Public Sewer
- Water: Public
- Utilities for property: for Gas Range, for Gas Oven, for Electric Dryer, Washer Hookup
Community & neighborhood
Security
- Security features: Security System
Community
- Community features: Public Transportation, Shopping, Pool, Tennis Court(s), Park, Walk/Jog Trails, Medical Facility, Highway Access, House of Worship, Public School, T-Station, University
Location
- Region: Brookline
- Subdivision: Coolidge Corner/ Brookline Village
Other
Other facts
- Listing terms: Contract
Price history
| Date | Event | Price |
|---|---|---|
| 12/15/2023 | Sold | $2,900,000$822/sqft |
Source: MLS PIN #73164512 | ||
| 9/28/2023 | Listed for sale | $2,900,000$822/sqft |
Source: MLS PIN #73164512 | ||
| 9/28/2023 | Listing removed | $2,900,000$822/sqft |
Source: MLS PIN #73163479 | ||
| 9/26/2023 | Listed for sale | $2,900,000$822/sqft |
Source: MLS PIN #73163479 | ||
Public tax history
| Year | Property taxes | Tax assessment |
|---|---|---|
| 2025 | $25,246 +5.9% | $2,557,900 +4.8% |
| 2024 | $23,850 +9.3% | $2,441,100 +11.5% |
| 2023 | $21,830 +2.7% | $2,189,600 +5% |
Find assessor info on the county website
Neighborhood: 02446
Nearby schools
GreatSchools rating
- 9/10Pierce SchoolGrades: K-8Distance: 0.2 mi
- 9/10Brookline High SchoolGrades: 9-12Distance: 0.3 mi
Schools provided by the listing agent
- Elementary: Pierce
- High: Brookline High
Source: MLS PIN. This data may not be complete. We recommend contacting the local school district to confirm school assignments for this home.
Get a cash offer in 3 minutes
Find out how much your home could sell for in as little as 3 minutes with a no-obligation cash offer.
Estimated market value
$3,192,000
Get a cash offer in 3 minutes
Find out how much your home could sell for in as little as 3 minutes with a no-obligation cash offer.
Estimated market value
$3,192,000



