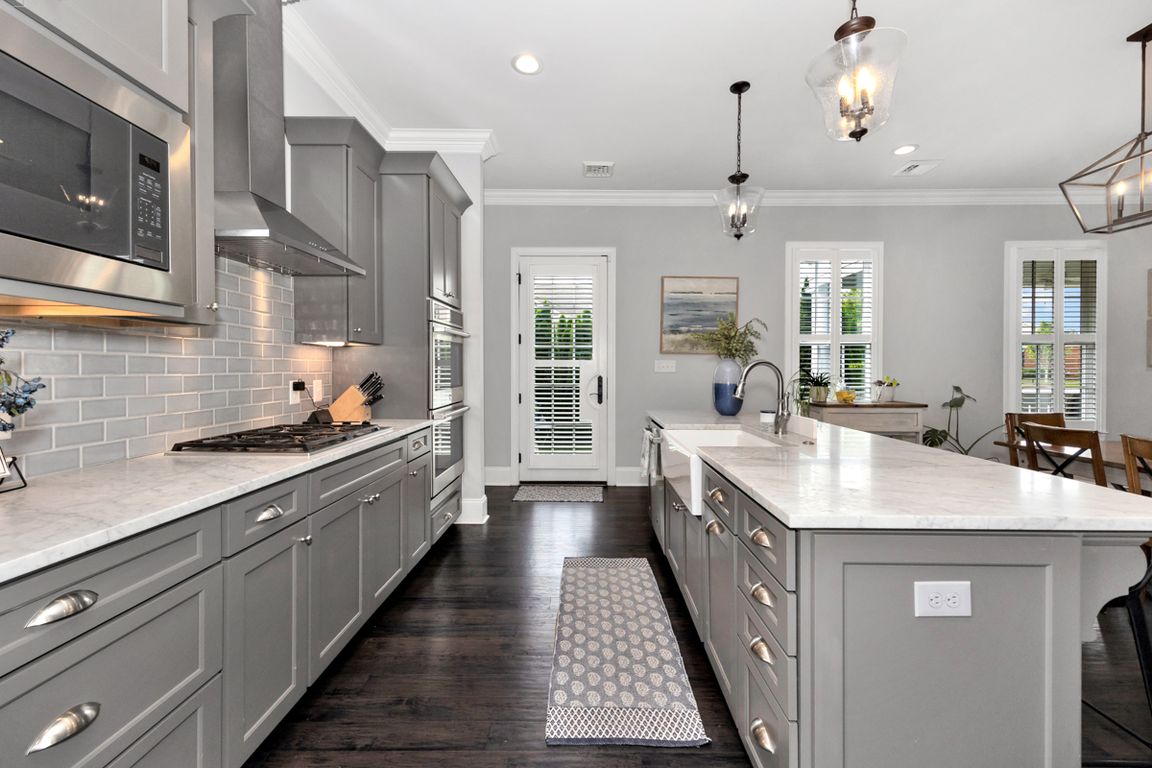
For salePrice cut: $25.1K (7/23)
$799,900
4beds
3,113sqft
74 Hillcrest Ave NW, Huntsville, AL 35806
4beds
3,113sqft
Single family residence
Built in 2018
Garage-two car, garage-attached
$257 price/sqft
$1,925 annually HOA fee
What's special
Separate full guest suiteGas fireplaceExpansive wraparound porchSoaking tubMain level primary suiteCorner lotKitchen with island
Located on a corner lot, this custom home features classic curb appeal with it's expansive wraparound porch—perfect for morning coffee or evening gatherings. Inside is an open floor plan with blended living spaces for entertainment and lots of natural light. Spacious Living Room with gas fireplace. Kitchen with island, gas cooktop, ...
- 67 days
- on Zillow |
- 809 |
- 13 |
Source: ValleyMLS,MLS#: 21891933
Travel times
Kitchen
Living Room
Primary Bedroom
Zillow last checked: 7 hours ago
Listing updated: July 24, 2025 at 07:22am
Listed by:
Darrin Hasley 256-617-0242,
Capstone Realty LLC Huntsville,
Derek Hasley 256-714-6591,
Capstone Realty
Source: ValleyMLS,MLS#: 21891933
Facts & features
Interior
Bedrooms & bathrooms
- Bedrooms: 4
- Bathrooms: 4
- Full bathrooms: 2
- 3/4 bathrooms: 1
- 1/2 bathrooms: 1
Primary bedroom
- Level: First
- Area: 272
- Dimensions: 16 x 17
Bedroom 2
- Level: Second
- Area: 176
- Dimensions: 11 x 16
Bedroom 3
- Level: Second
- Area: 132
- Dimensions: 11 x 12
Bedroom 4
- Level: Second
- Area: 506
- Dimensions: 22 x 23
Dining room
- Level: First
- Area: 180
- Dimensions: 10 x 18
Kitchen
- Level: First
- Area: 209
- Dimensions: 11 x 19
Living room
- Level: First
- Area: 300
- Dimensions: 15 x 20
Heating
- Central 2+, Fireplace
Cooling
- Multi Units
Features
- 9’ Ceiling, Ceiling Fan(s), Recessed Lighting, Smooth Ceiling, 10’ + Ceiling, Crown Mold, Kitchen Island, Pantry, Ceiling Fan, Walkin Closet, Built Ins
- Flooring: Laminate, Wood Floor, Tile, Carpet
- Has basement: No
- Number of fireplaces: 1
- Fireplace features: Gas Log, One
Interior area
- Total interior livable area: 3,113 sqft
Video & virtual tour
Property
Parking
- Parking features: Garage-Two Car, Garage-Attached
Features
- Levels: Two
- Stories: 2
Lot
- Dimensions: 40 x 112 x 35 x 125
Details
- Parcel number: 1506230000075043
Construction
Type & style
- Home type: SingleFamily
- Property subtype: Single Family Residence
Materials
- Foundation: Slab
Condition
- New construction: No
- Year built: 2018
Utilities & green energy
- Sewer: Public Sewer
- Water: Public
Community & HOA
Community
- Subdivision: Village Of Providence
HOA
- Has HOA: Yes
- HOA fee: $1,925 annually
- HOA name: Providence Neighborhood Association
Location
- Region: Huntsville
Financial & listing details
- Price per square foot: $257/sqft
- Date on market: 6/17/2025