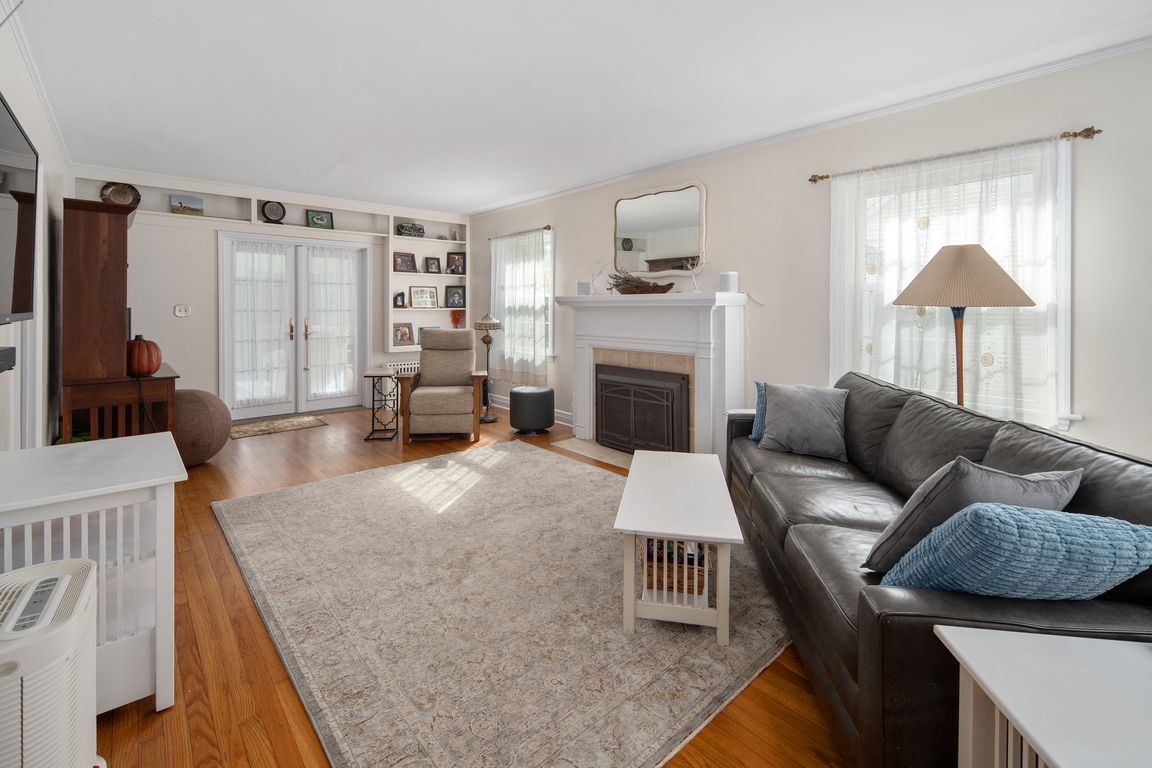Open: Sat 12pm-2pm

Active
$425,000
3beds
1,630sqft
74 Jordan Boulevard, Delmar, NY 12054
3beds
1,630sqft
Single family residence, residential
Built in 1938
0.33 Acres
1 Garage space
$261 price/sqft
What's special
Classic brick exteriorGas fireplace insertTrex deckLarge landscaped lotUpdated kitchenRefinished hardwood floorsExpansive second-floor storage
Beautifully maintained 3-bedroom, 1.5-bath with classic brick exterior and slate roof, updated kitchen with granite countertops and refinished hardwood floors throughout. Enjoy a three-season room, Trex deck, and gas fireplace insert for year-round comfort. Additional highlights include energy-efficient windows, custom storage shed, and expansive second-floor storage for flexible use. Situated on a ...
- 4 days |
- 2,421 |
- 187 |
Likely to sell faster than
Source: Global MLS,MLS#: 202528626
Travel times
Living Room
Kitchen
Primary Bedroom
Zillow last checked: 8 hours ago
Listing updated: November 01, 2025 at 01:16pm
Listing by:
Howard Hanna Capital Inc 518-371-4500,
Joseph P Cardinale 518-755-2064
Source: Global MLS,MLS#: 202528626
Facts & features
Interior
Bedrooms & bathrooms
- Bedrooms: 3
- Bathrooms: 2
- Full bathrooms: 1
- 1/2 bathrooms: 1
Bedroom
- Level: Second
Bedroom
- Level: Second
Bedroom
- Level: Second
Half bathroom
- Level: First
Full bathroom
- Level: Second
Basement
- Description: Family Room
- Level: Basement
Dining room
- Level: First
Kitchen
- Level: First
Laundry
- Level: Basement
Living room
- Level: First
Sun room
- Level: First
Heating
- Hot Water, Natural Gas, Radiant
Cooling
- Window Unit(s)
Appliances
- Included: Dishwasher, Disposal, Microwave, Oven, Range, Refrigerator, Washer/Dryer
- Laundry: In Basement
Features
- Built-in Features, Eat-in Kitchen
- Flooring: Hardwood
- Windows: Insulated Windows
- Basement: Finished,Full,Interior Entry
- Number of fireplaces: 1
- Fireplace features: Living Room
Interior area
- Total structure area: 1,630
- Total interior livable area: 1,630 sqft
- Finished area above ground: 1,630
- Finished area below ground: 266
Video & virtual tour
Property
Parking
- Total spaces: 4
- Parking features: Off Street, Paved, Attached, Driveway
- Garage spaces: 1
- Has uncovered spaces: Yes
Features
- Patio & porch: Deck, Front Porch, Patio
Lot
- Size: 0.33 Acres
- Features: Level, Private, Landscaped
Details
- Additional structures: Shed(s), Garage(s)
- Parcel number: 012200 96.08656
- Zoning description: Single Residence
- Special conditions: Standard
Construction
Type & style
- Home type: SingleFamily
- Architectural style: Colonial
- Property subtype: Single Family Residence, Residential
Materials
- Brick, Vinyl Siding
- Foundation: Concrete Perimeter
- Roof: Slate
Condition
- New construction: No
- Year built: 1938
Utilities & green energy
- Electric: Circuit Breakers
- Sewer: Public Sewer
- Water: Public
- Utilities for property: Cable Connected
Community & HOA
HOA
- Has HOA: No
Location
- Region: Delmar
Financial & listing details
- Price per square foot: $261/sqft
- Tax assessed value: $379,718
- Annual tax amount: $8,892
- Date on market: 10/29/2025