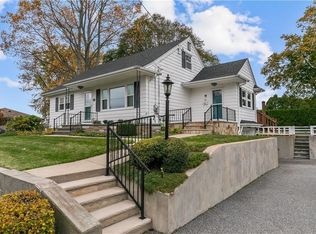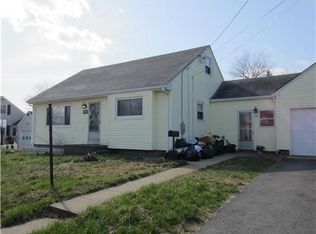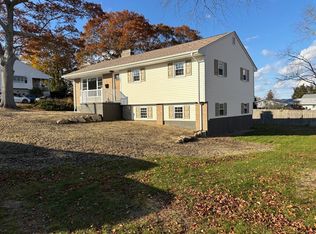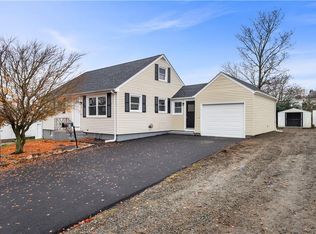Sold for $474,500
$474,500
74 Kenyon Rd, Tiverton, RI 02878
2beds
2,182sqft
Single Family Residence
Built in 1972
10,454.4 Square Feet Lot
$479,700 Zestimate®
$217/sqft
$3,390 Estimated rent
Home value
$479,700
$393,000 - $590,000
$3,390/mo
Zestimate® history
Loading...
Owner options
Explore your selling options
What's special
Custom Built Raised Ranch in Pristine condition! Perched on a beautiful 1/4-acre lot in the Garden Heights area of town, this home has been lovingly maintained and cared for by the same family since it was built. The Marble Front and mature plantings add to the curb appeal around the entire property. An open Foyer welcomes you into the main level encompassing the dining room, kitchen, family room and Living Room. Custom cabinets w/built in Appliances and a Center Island allow for so much storage and counter space. Easy access to the covered porch for grilling year-round and access to the backyard. The family room has sliders to the porch and a beautiful Marble fireplace to cozy up to in the winter months. An expansive living Room behind the fireplace has built-ins along one wall and a large south facing bay window on the other, allowing plenty of natural lighting. The Main Suite has a 1/2 Bath and an oversized Closet, the 2nd Bedroom and a Full Bath with a Tiled Tub & Shower completes the Main Level. The Lower Level has 3 more rooms, one with a 1/2 bath and an oversized Closet-many possibilities and potential for this room, another family room w/hearth or a home office. A full Laundry Room with Washer & Dryer, sink w/folding area and plenty of storage space. Access to the Single Stall Garage that has a separate workshop area and separate utility areas. Plenty of Possibilities for the entire lower level! Don't wait on this Gem to make it your own!
Zillow last checked: 8 hours ago
Listing updated: July 25, 2025 at 11:31am
Listed by:
Holly Bronhard 508-971-5593,
eXp Realty
Bought with:
Kenneth Sharp, RES.0042801
Jt Realty Group
Source: StateWide MLS RI,MLS#: 1387229
Facts & features
Interior
Bedrooms & bathrooms
- Bedrooms: 2
- Bathrooms: 3
- Full bathrooms: 1
- 1/2 bathrooms: 2
Bathroom
- Level: Lower
- Area: 30 Square Feet
- Dimensions: 6
Bathroom
- Level: First
- Area: 30 Square Feet
- Dimensions: 6
Bathroom
- Level: First
- Area: 150 Square Feet
- Dimensions: 10
Other
- Level: First
- Area: 140 Square Feet
- Dimensions: 14
Other
- Level: First
- Area: 196 Square Feet
- Dimensions: 14
Dining area
- Level: First
- Area: 144 Square Feet
- Dimensions: 12
Family room
- Level: First
- Area: 195 Square Feet
- Dimensions: 15
Family room
- Level: Lower
- Area: 165 Square Feet
- Dimensions: 15
Kitchen
- Level: First
- Area: 169 Square Feet
- Dimensions: 13
Laundry
- Level: Lower
- Area: 66 Square Feet
- Dimensions: 11
Living room
- Level: First
- Area: 242 Square Feet
- Dimensions: 22
Recreation room
- Level: Lower
- Area: 312 Square Feet
- Dimensions: 13
Heating
- Oil, Baseboard, Forced Water
Cooling
- Ductless, Whole House Fan
Appliances
- Included: Tankless Water Heater, Dishwasher, Dryer, Microwave, Oven/Range, Refrigerator, Washer
Features
- Wall (Dry Wall), Wall (Paneled), Cedar Closet(s), Stairs, Plumbing (Copper), Insulation (Floors), Insulation (Walls), Ceiling Fan(s), Central Vacuum
- Flooring: Ceramic Tile, Carpet
- Doors: Storm Door(s)
- Basement: Full,Interior and Exterior,Finished,Common,Family Room,Laundry
- Attic: Attic Storage
- Number of fireplaces: 1
- Fireplace features: Marble
Interior area
- Total structure area: 1,582
- Total interior livable area: 2,182 sqft
- Finished area above ground: 1,582
- Finished area below ground: 600
Property
Parking
- Total spaces: 6
- Parking features: Attached, Garage Door Opener, Driveway
- Attached garage spaces: 1
- Has uncovered spaces: Yes
Features
- Patio & porch: Porch
Lot
- Size: 10,454 sqft
- Features: Sprinklers
Details
- Foundation area: 1352
- Parcel number: TIVEM113B306
- Zoning: R30
- Special conditions: Conventional/Market Value
Construction
Type & style
- Home type: SingleFamily
- Architectural style: Raised Ranch
- Property subtype: Single Family Residence
Materials
- Dry Wall, Paneled, Masonry, Shingles, Wood
- Foundation: Concrete Perimeter
Condition
- New construction: No
- Year built: 1972
Utilities & green energy
- Electric: 200+ Amp Service, Circuit Breakers
- Sewer: Septic Tank
- Water: Municipal
Community & neighborhood
Community
- Community features: Public School, Restaurants, Near Shopping
Location
- Region: Tiverton
- Subdivision: Garden Heights
Price history
| Date | Event | Price |
|---|---|---|
| 7/25/2025 | Sold | $474,500-1.1%$217/sqft |
Source: | ||
| 6/27/2025 | Pending sale | $479,900$220/sqft |
Source: | ||
| 6/18/2025 | Contingent | $479,900$220/sqft |
Source: | ||
| 6/11/2025 | Listed for sale | $479,900$220/sqft |
Source: | ||
Public tax history
| Year | Property taxes | Tax assessment |
|---|---|---|
| 2025 | $4,343 | $393,000 |
| 2024 | $4,343 +3.8% | $393,000 +37.4% |
| 2023 | $4,184 | $286,000 |
Find assessor info on the county website
Neighborhood: 02878
Nearby schools
GreatSchools rating
- 8/10Pocasset SchoolGrades: PK-4Distance: 0.3 mi
- 6/10Tiverton Middle SchoolGrades: 5-8Distance: 2.7 mi
- 9/10Tiverton High SchoolGrades: 9-12Distance: 2.6 mi
Get a cash offer in 3 minutes
Find out how much your home could sell for in as little as 3 minutes with a no-obligation cash offer.
Estimated market value$479,700
Get a cash offer in 3 minutes
Find out how much your home could sell for in as little as 3 minutes with a no-obligation cash offer.
Estimated market value
$479,700



