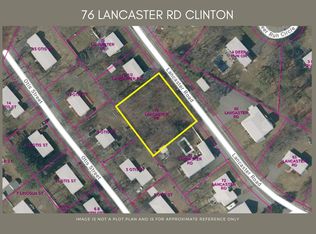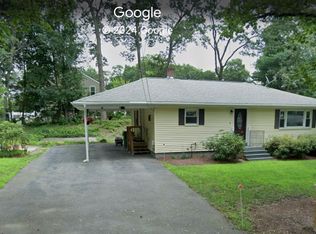This home will take your breath away!! Totally renewed 5 bedroom Colonial home built for entertaining near "The International Golf Course" resort. Brand new gleaming hardwood floors thruout. Gourmet kitchen to die for with stainless appliances, quartz counter tops, tiled backsplash and a center island with pendant lighting, Open Floor Plan to banquet sized, wainscot paneled dining room. Patio doors open to a new deck overlooking an in-ground pool. A beautiful gas fireplace family room also has a door to the deck and grounds. Bright and very spacious bedrooms including a room for guests or a home office. New bathrooms with porcelain tile and double vanities. Huge Master suite. Nest thermostats, 3 zones newer hot water baseboard boiler & indirect fired hot water tank. Highest quality materials & workmanship Brand new vinyl siding. Newer 3 year old roof and windows. Level, large fenced-in backyard. Pool with all new liner. The best home in Clinton, gorgeous/beautiful..BETTER THAN NEW
This property is off market, which means it's not currently listed for sale or rent on Zillow. This may be different from what's available on other websites or public sources.

