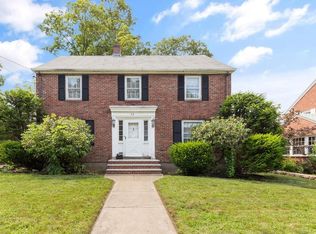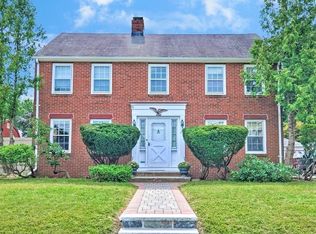Sophisticated & stunning brick Colonial beautifully nestled in the heart of the prestigious Lawrence Estates offers exceptional living with its abundant fine, distinctive features within & its captivating summertime oasis, complete with heated gunite pool, cabana & patio awaiting out back. Lovely vestibule entrance leads to warm & inviting foyer that flows to handsome living room with tray ceiling & Italian marble fireplace, the heart of the home. Designer eat-in kitchen, sun-splashed & bright, offers sub-zero freezer/fridge, custom cabinetry, granite counters & backsplash. Elegant dining room with built-in hutch for more formal gatherings. All this accented by rich natural woodwork, wainscoting & gleaming hardwood floors. Upstairs MBR, 2 generous BRs & sleek tile bath await. 4th level boasts additional BR & ½ bath. Gorgeous lower level with FR/library & office provides impressive added space. Upgraded roof & Pelle windows, central a/c & vac, garage, meticulously landscaped grounds.
This property is off market, which means it's not currently listed for sale or rent on Zillow. This may be different from what's available on other websites or public sources.

