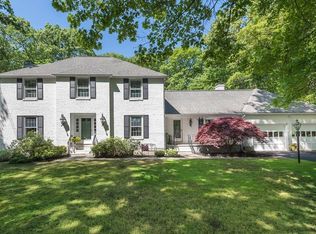Sold for $900,000
$900,000
74 Lovejoy Rd, Andover, MA 01810
4beds
2,904sqft
Single Family Residence
Built in 1978
1.45 Acres Lot
$1,203,100 Zestimate®
$310/sqft
$5,164 Estimated rent
Home value
$1,203,100
$1.09M - $1.34M
$5,164/mo
Zestimate® history
Loading...
Owner options
Explore your selling options
What's special
Beautiful, classic, center-entrance colonial located in Andover's sought-after Indian Ridge neighborhood. Lovingly maintained & move-in ready. First level offers large open kitchen w/ double wall oven, generous cabinet space, eat-in area, dining room, spacious & fireplaced living room, half bath, lovely family room w/ floor-to-ceiling fireplace & cathedral ceiling leading to bonus / game room over garage. Second level offers a primary bedroom w/ en-suite bath, three additional nicely sized bedrooms serviced by a second full bath. Gleaming hardwood floors throughout the home. Lower level offers plenty of storage, work shop area, & finishing possibilities. Screened-in porch overlooks private back yard on wooded lot. Two-car garage w/ extra space for storage or work bench. Location offers convenient access to major highways I93 & I495 and desirable amenities including dining, entertainment, The Loop, & tax-free shopping just over the border in Salem NH.
Zillow last checked: 8 hours ago
Listing updated: January 20, 2024 at 01:56pm
Listed by:
Scott M. Murphy 781-258-1293,
Century 21 North East Homes 800-844-7653
Bought with:
The Elle Group
Berkshire Hathaway HomeServices Commonwealth Real Estate
Source: MLS PIN,MLS#: 73178108
Facts & features
Interior
Bedrooms & bathrooms
- Bedrooms: 4
- Bathrooms: 3
- Full bathrooms: 2
- 1/2 bathrooms: 1
Primary bedroom
- Features: Bathroom - Full, Bathroom - Double Vanity/Sink, Flooring - Hardwood
- Level: Second
Bedroom 2
- Features: Flooring - Hardwood
- Level: Second
Bedroom 3
- Features: Flooring - Hardwood
- Level: Second
Bedroom 4
- Features: Flooring - Hardwood
- Level: Second
Bathroom 1
- Features: Bathroom - Half
- Level: First
Bathroom 2
- Features: Bathroom - Full, Bathroom - Double Vanity/Sink
- Level: Second
Bathroom 3
- Features: Bathroom - Full
- Level: Second
Dining room
- Features: Flooring - Hardwood
- Level: First
Family room
- Features: Cathedral Ceiling(s), Flooring - Hardwood
- Level: First
Kitchen
- Features: Dining Area
- Level: First
Living room
- Features: Flooring - Hardwood
- Level: First
Heating
- Baseboard, Natural Gas
Cooling
- None
Appliances
- Included: Gas Water Heater, Oven, Dishwasher, Disposal, Range, Refrigerator, Washer, Dryer, Range Hood
- Laundry: First Floor, Gas Dryer Hookup, Washer Hookup
Features
- Finish - Sheetrock, Internet Available - Unknown
- Flooring: Hardwood
- Basement: Full,Interior Entry,Unfinished
- Number of fireplaces: 2
- Fireplace features: Family Room, Living Room
Interior area
- Total structure area: 2,904
- Total interior livable area: 2,904 sqft
Property
Parking
- Total spaces: 9
- Parking features: Attached, Paved Drive, Off Street, Paved
- Attached garage spaces: 2
- Uncovered spaces: 7
Features
- Patio & porch: Screened
- Exterior features: Porch - Screened
Lot
- Size: 1.45 Acres
Details
- Parcel number: M:00153 B:00002 L:0000B,1844229
- Zoning: SRB
Construction
Type & style
- Home type: SingleFamily
- Architectural style: Colonial
- Property subtype: Single Family Residence
Materials
- Frame
- Foundation: Concrete Perimeter
- Roof: Shingle
Condition
- Year built: 1978
Utilities & green energy
- Electric: Circuit Breakers
- Sewer: Public Sewer
- Water: Public
- Utilities for property: for Gas Dryer, Washer Hookup
Community & neighborhood
Security
- Security features: Security System
Location
- Region: Andover
Other
Other facts
- Listing terms: Contract
Price history
| Date | Event | Price |
|---|---|---|
| 1/19/2024 | Sold | $900,000-2.7%$310/sqft |
Source: MLS PIN #73178108 Report a problem | ||
| 11/18/2023 | Contingent | $924,900$318/sqft |
Source: MLS PIN #73178108 Report a problem | ||
| 11/7/2023 | Listed for sale | $924,900$318/sqft |
Source: MLS PIN #73178108 Report a problem | ||
Public tax history
| Year | Property taxes | Tax assessment |
|---|---|---|
| 2025 | $11,882 | $922,500 |
| 2024 | $11,882 +2.9% | $922,500 +9.2% |
| 2023 | $11,543 | $845,000 |
Find assessor info on the county website
Neighborhood: 01810
Nearby schools
GreatSchools rating
- 8/10Henry C Sanborn Elementary SchoolGrades: K-5Distance: 0.2 mi
- 8/10Andover West Middle SchoolGrades: 6-8Distance: 1.8 mi
- 10/10Andover High SchoolGrades: 9-12Distance: 1.6 mi
Schools provided by the listing agent
- High: Andover
Source: MLS PIN. This data may not be complete. We recommend contacting the local school district to confirm school assignments for this home.
Get a cash offer in 3 minutes
Find out how much your home could sell for in as little as 3 minutes with a no-obligation cash offer.
Estimated market value$1,203,100
Get a cash offer in 3 minutes
Find out how much your home could sell for in as little as 3 minutes with a no-obligation cash offer.
Estimated market value
$1,203,100
