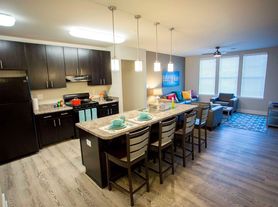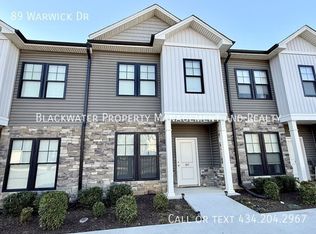Available to tour now! New construction Luxury Town Home in Augusta Springs subdivision. Top-of-the-line amenities include pickleball courts, a dog park, swimming pool, and clubhouse. The modern interior features a bright kitchen with stainless steel appliances, open dining and living area with fire place, a main-level office and half bathroom, and LVP flooring throughout. Upstairs, you'll find a spacious primary suite w/ walk-in closet, a full bathroom, laundry closet (washer & dryer are included) and two additional bedrooms. Other features include a back patio and a large storage unit. This town home is located in the Augusta Springs subdivision, conveniently located just outside of Lynchburg, with easy access to universities, shopping, dining, and more.
Trash is included in the rent. Tenant is responsible for water, electricity and internet. Dominion Power and CCUSA water and sewer. Shentel is your internet provider. Lease Terms: 12 m lease Security Deposit: Same as rent. Due within 48 hrs of being approved. Security deposit needs to be paid before a lease will be issued. First Month Rent (Prorated if not moved in on the first of month). School district: Yellow branch elementary and Rustburg middle & high School
Renter is responsible for all utilities. Minimum of 1 year lease.
Townhouse for rent
Accepts Zillow applications
$1,850/mo
74 Luke Ct, Rustburg, VA 24588
3beds
1,626sqft
Price may not include required fees and charges.
Townhouse
Available now
No pets
Central air
In unit laundry
Off street parking
Heat pump
What's special
- 33 days |
- -- |
- -- |
Travel times
Facts & features
Interior
Bedrooms & bathrooms
- Bedrooms: 3
- Bathrooms: 3
- Full bathrooms: 3
Heating
- Heat Pump
Cooling
- Central Air
Appliances
- Included: Dishwasher, Dryer, Freezer, Microwave, Oven, Refrigerator, Washer
- Laundry: In Unit
Features
- Walk In Closet
- Flooring: Hardwood
Interior area
- Total interior livable area: 1,626 sqft
Property
Parking
- Parking features: Off Street
- Details: Contact manager
Features
- Exterior features: Electricity not included in rent, Garbage included in rent, Internet not included in rent, No Utilities included in rent, Walk In Closet, Water not included in rent
Details
- Parcel number: 32R111
Construction
Type & style
- Home type: Townhouse
- Property subtype: Townhouse
Utilities & green energy
- Utilities for property: Garbage
Building
Management
- Pets allowed: No
Community & HOA
Location
- Region: Rustburg
Financial & listing details
- Lease term: 1 Year
Price history
| Date | Event | Price |
|---|---|---|
| 10/31/2025 | Sold | $297,000-1%$183/sqft |
Source: | ||
| 10/3/2025 | Listed for rent | $1,850-2.4%$1/sqft |
Source: Zillow Rentals | ||
| 9/30/2025 | Listing removed | $1,895$1/sqft |
Source: Zillow Rentals | ||
| 9/26/2025 | Pending sale | $299,900$184/sqft |
Source: | ||
| 9/5/2025 | Listed for rent | $1,895$1/sqft |
Source: Zillow Rentals | ||
Neighborhood: 24588
There are 4 available units in this apartment building

