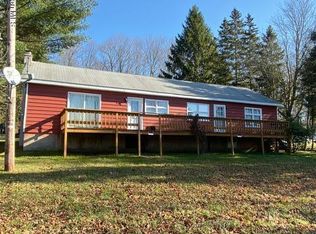Sold for $75,000
$75,000
74 Matthews Rd, Moscow, PA 18444
5beds
1,480sqft
Residential, Single Family Residence, Duplex, Multi Family
Built in 1980
-- sqft lot
$77,500 Zestimate®
$51/sqft
$1,799 Estimated rent
Home value
$77,500
$65,000 - $92,000
$1,799/mo
Zestimate® history
Loading...
Owner options
Explore your selling options
What's special
Welcome to your dream opportunity in the serene countryside of Springbrook Township! This unique single-story duplex offers versatility, space, and the potential to create your perfect country retreat or a savvy income-generating property. The main unit features 3 spacious bedrooms and 2 full bathrooms, offering comfortable living with a practical layout perfect for families. The second unit includes 2 bedrooms and 1 bathroom, ideal for rental income, extended family, or a guest suite. Set on a generous lot with a large backyard, there's plenty of room to relax, garden, or entertain--surrounded by nature and the quiet charm of a peaceful neighborhood. While one of the units needs work, including renovations and a roof repair, this property is a blank canvas ready for your vision. With a little TLC, it can be transformed into a cozy home or a great investment opportunity. Sold As-Is - this is your chance to own a slice of country living with income potential in beautiful Springbrook. Don't miss out on this value-packed property full of potential! Hablamos espanol!
Zillow last checked: 8 hours ago
Listing updated: September 11, 2025 at 08:59am
Listed by:
Jose Angel Velazco,
Gorilla Real Estate LLC
Bought with:
Jose Angel Velazco
Gorilla Real Estate LLC
Source: GSBR,MLS#: SC253275
Facts & features
Interior
Bedrooms & bathrooms
- Bedrooms: 5
- Bathrooms: 3
- Full bathrooms: 3
Bedroom 1
- Description: 1st Unit
- Area: 63 Square Feet
- Dimensions: 7 x 9
Bedroom 1
- Description: 2nd Unit
- Area: 48 Square Feet
- Dimensions: 6 x 8
Bedroom 2
- Description: 1st Unit
- Area: 36 Square Feet
- Dimensions: 6 x 6
Bedroom 2
- Description: 2nd Unit
- Area: 120 Square Feet
- Dimensions: 12 x 10
Bedroom 3
- Description: 2nd Unit
- Area: 120 Square Feet
- Dimensions: 12 x 10
Bathroom 1
- Description: 1st Unt
- Area: 16 Square Feet
- Dimensions: 4 x 4
Bathroom 1
- Description: 2nd Unit
- Area: 80 Square Feet
- Dimensions: 10 x 8
Bathroom 2
- Description: 2nd Unit
- Area: 50 Square Feet
- Dimensions: 5 x 10
Kitchen
- Description: 1st Unit
- Area: 48 Square Feet
- Dimensions: 8 x 6
Kitchen
- Description: 2nd Unit
- Area: 64 Square Feet
- Dimensions: 8 x 8
Living room
- Description: 1st Unit
- Area: 168 Square Feet
- Dimensions: 14 x 12
Living room
- Description: 2nd Unit
- Area: 70 Square Feet
- Dimensions: 7 x 10
Heating
- Forced Air, Kerosene
Cooling
- None
Appliances
- Included: Refrigerator
Features
- Eat-in Kitchen
- Flooring: Carpet
- Basement: Block,Interior Entry,Concrete
- Attic: None
Interior area
- Total structure area: 1,480
- Total interior livable area: 1,480 sqft
- Finished area above ground: 780
- Finished area below ground: 700
Property
Parking
- Parking features: Driveway
- Has uncovered spaces: Yes
Features
- Levels: One
- Stories: 1
- Exterior features: Private Yard
Lot
- Size: 0.46 Acres
- Dimensions: 90 x 200 x 90 x 200
- Features: Back Yard
Details
- Parcel number: 21103010001
- Zoning: R1
Construction
Type & style
- Home type: MultiFamily
- Architectural style: See Remarks
- Property subtype: Residential, Single Family Residence, Duplex, Multi Family
Materials
- Aluminum Siding
- Foundation: Block
- Roof: Shingle
Condition
- Fixer
- New construction: No
- Year built: 1980
Utilities & green energy
- Electric: 100 Amp Service
- Sewer: Septic Tank
- Water: Well
- Utilities for property: Electricity Connected, Water Available
Community & neighborhood
Location
- Region: Moscow
Other
Other facts
- Listing terms: Cash,Special Funding,Conventional
- Road surface type: Paved
Price history
| Date | Event | Price |
|---|---|---|
| 9/6/2025 | Sold | $75,000-2.6%$51/sqft |
Source: | ||
| 7/21/2025 | Pending sale | $77,000$52/sqft |
Source: | ||
| 7/4/2025 | Listed for sale | $77,000$52/sqft |
Source: | ||
Public tax history
Tax history is unavailable.
Neighborhood: 18444
Nearby schools
GreatSchools rating
- 7/10Moscow El SchoolGrades: K-3Distance: 3.4 mi
- 6/10North Pocono Middle SchoolGrades: 6-8Distance: 3.6 mi
- 6/10North Pocono High SchoolGrades: 9-12Distance: 3.6 mi
Get pre-qualified for a loan
At Zillow Home Loans, we can pre-qualify you in as little as 5 minutes with no impact to your credit score.An equal housing lender. NMLS #10287.
