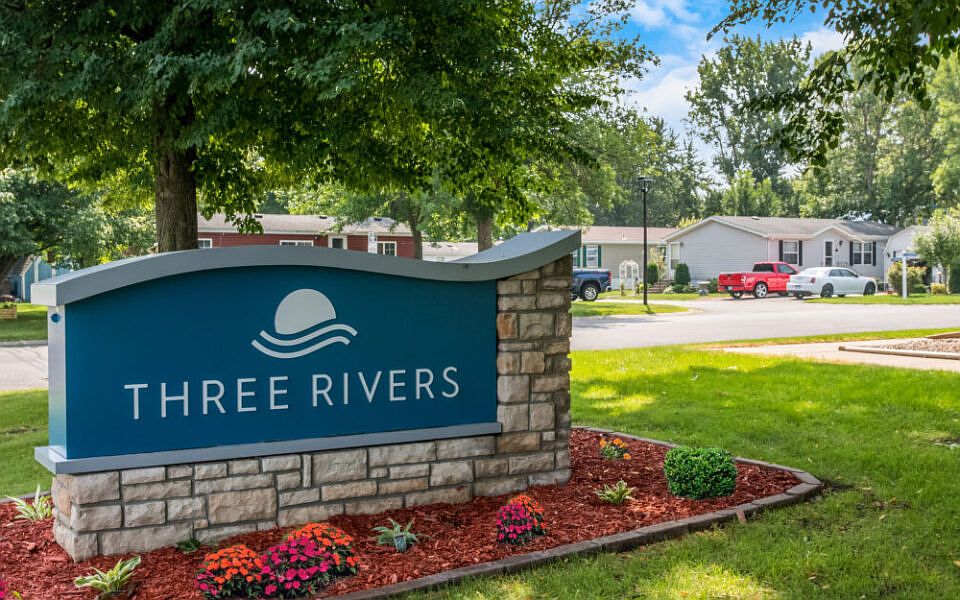Built for Memories. Ready for You
Bright, open concept living with large windows and natural light.
Chefs kitchen with oversized island and plenty of storage.
Private primary suite with walk in closet and full bath.
Your own yard, no shared walls, off street parking for two.
All appliances plus central air included.
Financing options start at just 5% down, and all credit scores are considered.
Community highlights include playgrounds, sport court, dog park, pavilion with grills, and walking trails throughout Hastings.
Conveniently located near schools, shopping, dining, the Mississippi River, Treasure Island, Prescott Wisconsin and just minutes from St. Paul and Minneapolis.
Application fee is $25 per adult / $50 max per household.
Call Us today to schedule your tour, this home will not last!
New construction
Special offer
$75,900
74 Meggan Dr, Hastings, MN 55033
3beds
1,056sqft
Manufactured Home
Built in 2023
-- sqft lot
$-- Zestimate®
$72/sqft
$-- HOA
Newly built
No waiting required — this home is brand new and ready for you to move in.
What's special
Own yardOversized islandPlenty of storageLarge windowsNatural lightOpen concept livingPrivate primary suite
This home is based on the 3 Bed 2 Bath Single Section plan.
Call: (651) 432-5837
- 143 days |
- 697 |
- 26 |
Zillow last checked: November 19, 2025 at 01:45pm
Listing updated: November 19, 2025 at 01:45pm
Listed by:
Three Rivers
Source: Three Rivers - Havenpark Communities
Travel times
Schedule tour
Select your preferred tour type — either in-person or real-time video tour — then discuss available options with the builder representative you're connected with.
Facts & features
Interior
Bedrooms & bathrooms
- Bedrooms: 3
- Bathrooms: 2
- Full bathrooms: 2
Appliances
- Included: Dishwasher, Freezer, Disposal, Range, Refrigerator
Interior area
- Total interior livable area: 1,056 sqft
Construction
Type & style
- Home type: MobileManufactured
- Property subtype: Manufactured Home
Condition
- New Construction
- New construction: Yes
- Year built: 2023
Details
- Builder name: Three Rivers
Community & HOA
Community
- Subdivision: Three Rivers
Location
- Region: Hastings
Financial & listing details
- Price per square foot: $72/sqft
- Date on market: 6/30/2025
About the community
PlaygroundBasketballParkTrails
Welcome to Three Rivers, where exceptional living meets a serene setting! Nestled in a prime location, we're your gateway to popular dining, shopping, and entertainment options. Embrace the beauty of the Mississippi River, offering easy access to boating and fishing. Top-rated schools like those in Hastings Public Schools are just moments away, along with parks like Hastings Scientific Natural Area, Vermillion Falls Park, and Lake Rebecca Park.
Our fantastic amenities include a basketball court, a dog park with a puppy playground, and picnic areas with pavilions. Our pet-friendly environment is perfect for your furry family members.
With on-site management and a seamless home-buying process, Three Rivers is your haven of tranquility and convenience. Discover your dream home today - schedule a private tour!
Close This Month, Get December Free!
Save over $995 apply now and close before November 30 to lock in your savings! No prorated rent and fees your move-in month plus FREE lot rent for December!Source: Three Rivers
