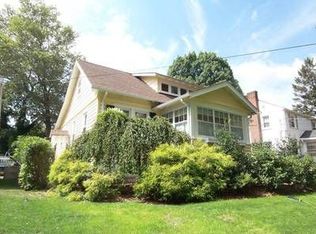Closed
Street View
$610,000
74 Meisel Ave, Springfield Twp., NJ 07081
4beds
2baths
--sqft
Single Family Residence
Built in 1951
7,405.2 Square Feet Lot
$625,800 Zestimate®
$--/sqft
$4,103 Estimated rent
Home value
$625,800
$551,000 - $713,000
$4,103/mo
Zestimate® history
Loading...
Owner options
Explore your selling options
What's special
Zillow last checked: 14 hours ago
Listing updated: August 25, 2025 at 01:37am
Listed by:
Margaret Dawn Smith 973-635-5000,
Weichert Realtors,
Mary T. Weichert
Bought with:
Kelly Hartnett
Bhhs Fox & Roach
Source: GSMLS,MLS#: 3952060
Facts & features
Interior
Bedrooms & bathrooms
- Bedrooms: 4
- Bathrooms: 2
Property
Lot
- Size: 7,405 sqft
- Dimensions: 50 x 152
Details
- Parcel number: 1700809000000017
Construction
Type & style
- Home type: SingleFamily
- Property subtype: Single Family Residence
Condition
- Year built: 1951
Community & neighborhood
Location
- Region: Springfield
Price history
| Date | Event | Price |
|---|---|---|
| 8/22/2025 | Sold | $610,000+1.7% |
Source: | ||
| 7/17/2025 | Pending sale | $599,999 |
Source: | ||
| 6/23/2025 | Price change | $599,999-3.1% |
Source: | ||
| 6/7/2025 | Listed for sale | $619,000 |
Source: | ||
| 4/10/2025 | Pending sale | $619,000 |
Source: | ||
Public tax history
| Year | Property taxes | Tax assessment |
|---|---|---|
| 2025 | $10,519 | $442,900 |
| 2024 | $10,519 +1.7% | $442,900 |
| 2023 | $10,346 +7.7% | $442,900 |
Find assessor info on the county website
Neighborhood: 07081
Nearby schools
GreatSchools rating
- 8/10James Caldwell Elementary SchoolGrades: 3-5Distance: 0.4 mi
- 5/10Florence M. Gaudineer Middle SchoolGrades: 6-8Distance: 0.6 mi
- 5/10Jonathan Dayton High SchoolGrades: 9-12Distance: 0.3 mi
Get a cash offer in 3 minutes
Find out how much your home could sell for in as little as 3 minutes with a no-obligation cash offer.
Estimated market value
$625,800
