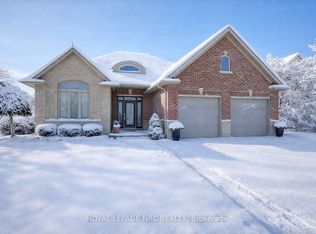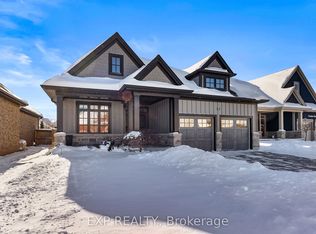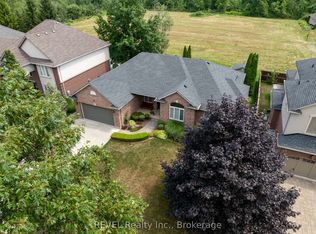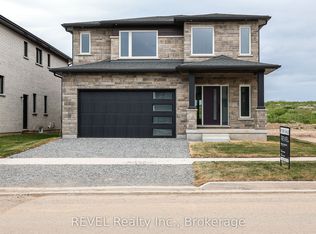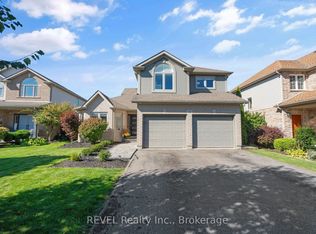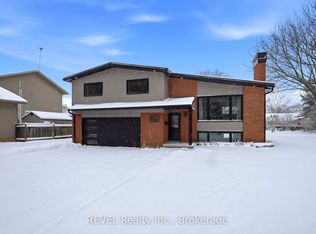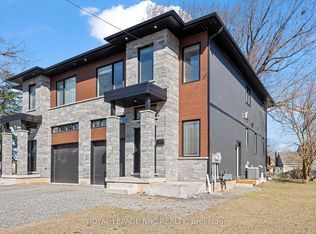Welcome to 74 Montgomery Rd. in Welland, where modern luxury meets country charm on the edge of Fonthill. Completely rebuilt from the studs in 2020, this custom-designed 4 bedroom, 3.5 bathroom home offers over 2310 sq. ft. of beautifully finished above-ground living space on a spacious half-acre lot. Every detail reflects quality craftsmanship, high-end finishes, and thoughtful design.Step inside to a bright open concept main floor featuring a warm gas fireplace and a stylish kitchen with Silverlake cabinetry, quartz countertops, and a bonus butler's pantry, perfect for entertaining. Throughout the entire home including the finished basement, you'll find engineered hardwood flooring for a seamless and elevated feel on every level. A convenient main floor powder room adds functionality for guests.Upstairs, you'll find 4 generously sized bedrooms, including a serene primary suite with a large walk-in closet, spa-inspired ensuite with heated floors, and a private balcony. 2 bedrooms share a Jack-and-Jill bath, while a 4th has access to a 3rd full bathroom. A spacious 2nd-floor laundry room adds everyday convenience.The finished basement offers even more versatile living space, including a family room, dedicated office nook, and home gym. With dual furnaces and dual A/C units, comfort is ensured year-round on every level.Step outside to your private oasis. A newly screened-in covered porch is perfect for morning coffee or relaxing evenings. Professionally landscaped front and backyards with in-ground irrigation, a built-in hot tub, and a stunning stone fire pit create the ideal setting for outdoor living and entertaining. Additional features include a gas line for your BBQ, gutter guards, and an extra-high heated garage with hot and cold water. Located just minutes from trails, shopping, and highway access, this home offers the perfect balance of peaceful, private
For sale
C$1,199,000
74 Montgomery Rd, Welland, ON L3C 2Y3
4beds
4baths
Single Family Residence
Built in ----
0.5 Square Feet Lot
$-- Zestimate®
C$--/sqft
C$-- HOA
What's special
Spacious half-acre lotWarm gas fireplaceQuartz countertopsBuilt-in hot tub
- 28 days |
- 23 |
- 6 |
Zillow last checked: 8 hours ago
Listing updated: January 08, 2026 at 07:14am
Listed by:
REVEL Realty Inc., Brokerage
Source: TRREB,MLS®#: X12675902 Originating MLS®#: Niagara Association of REALTORS
Originating MLS®#: Niagara Association of REALTORS
Facts & features
Interior
Bedrooms & bathrooms
- Bedrooms: 4
- Bathrooms: 4
Primary bedroom
- Level: Second
- Dimensions: 5.84 x 4.06
Bedroom 2
- Level: Second
- Dimensions: 3.96 x 3.15
Bedroom 3
- Level: Second
- Dimensions: 4.65 x 2.82
Bedroom 4
- Level: Second
- Dimensions: 3.61 x 3.43
Bathroom
- Level: Second
- Dimensions: 3.38 x 3
Bathroom
- Level: Second
- Dimensions: 3.73 x 2.82
Bathroom
- Level: Second
- Dimensions: 3.3 x 2.41
Dining room
- Level: Main
- Dimensions: 3.66 x 3.05
Great room
- Level: Main
- Dimensions: 5.49 x 3.96
Kitchen
- Level: Main
- Dimensions: 4.55 x 3.99
Living room
- Level: Main
- Dimensions: 4.55 x 3.35
Office
- Level: Basement
- Dimensions: 3.07 x 2.11
Pantry
- Level: Main
- Dimensions: 2.85 x 2.44
Other
- Level: Main
- Dimensions: 2.44 x 0.91
Recreation
- Level: Basement
- Dimensions: 7.19 x 3.23
Heating
- Forced Air, Gas
Cooling
- Central Air
Appliances
- Included: Instant Hot Water, Water Heater Owned, Bar Fridge
Features
- Basement: Finished,Partial
- Has fireplace: Yes
- Fireplace features: Natural Gas, Electric
Interior area
- Living area range: 2000-2500 null
Video & virtual tour
Property
Parking
- Total spaces: 12
- Parking features: Private Double, Garage Door Opener
- Has garage: Yes
Features
- Stories: 2
- Patio & porch: Enclosed, Porch, Deck
- Exterior features: Privacy, Lawn Sprinkler System, Landscaped, Landscape Lighting, Recreational Area, Lighting
- Pool features: None
- Has spa: Yes
- Spa features: Hot Tub
- Has view: Yes
- View description: Trees/Woods
- Waterfront features: None
Lot
- Size: 0.5 Square Feet
Details
- Parcel number: 640720251
Construction
Type & style
- Home type: SingleFamily
- Property subtype: Single Family Residence
Materials
- Vinyl Siding
- Foundation: Block
- Roof: Asphalt Shingle
Utilities & green energy
- Sewer: Sewer
Community & HOA
Location
- Region: Welland
Financial & listing details
- Annual tax amount: C$8,386
- Date on market: 1/8/2026
REVEL Realty Inc., Brokerage
By pressing Contact Agent, you agree that the real estate professional identified above may call/text you about your search, which may involve use of automated means and pre-recorded/artificial voices. You don't need to consent as a condition of buying any property, goods, or services. Message/data rates may apply. You also agree to our Terms of Use. Zillow does not endorse any real estate professionals. We may share information about your recent and future site activity with your agent to help them understand what you're looking for in a home.
Price history
Price history
Price history is unavailable.
Public tax history
Public tax history
Tax history is unavailable.Climate risks
Neighborhood: L3C
Nearby schools
GreatSchools rating
- 4/10Harry F Abate Elementary SchoolGrades: 2-6Distance: 12.6 mi
- 3/10Gaskill Preparatory SchoolGrades: 7-8Distance: 13.5 mi
- 3/10Niagara Falls High SchoolGrades: 9-12Distance: 14.4 mi
Open to renting?
Browse rentals near this home.- Loading
