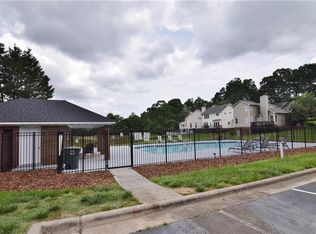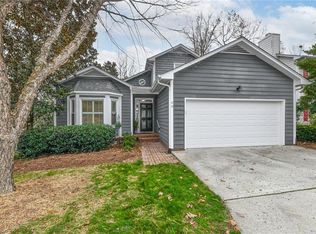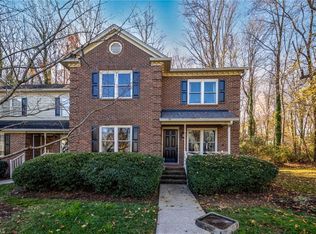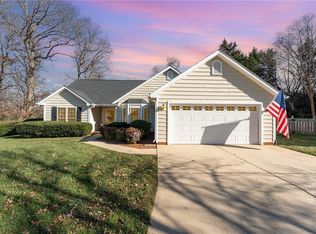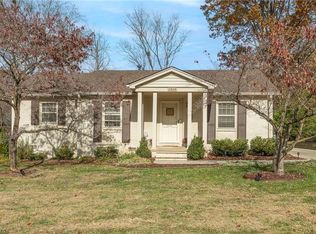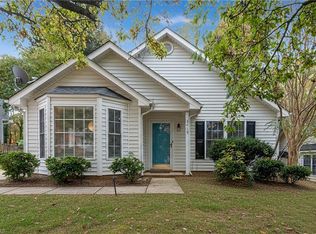This warm and welcoming home in Irving Park Village offers both charm and convenience. Just half a mile from Starbucks, groceries, dining, and shops. Tranquil pond and community pool nearby. Enjoy two gas fireplaces: One with custom tile in the main living area and another with granite in the main-level primary bedroom. The sunny eat-in kitchen, updated in 2022 with stainless steel appliances, features a large bay window with pond views. The primary suite has space for a sitting area and includes a built-in media cabinet. includes custom wood shutters on the main level, a vaulted ceiling with skylights, a formal dining area, and a fenced patio. 2025 architectural shingle roof, 1-car garage with 2-car driveway, and laundry room with sink and countertop. Convenient to I-840 and parks. Some areas need updating -- an ideal opportunity to add your personal touch. Sold as is and priced accordingly.
For sale
Price cut: $5K (11/21)
$319,900
74 Park Village Ln, Greensboro, NC 27455
3beds
1,923sqft
Est.:
Stick/Site Built, Residential, Single Family Residence
Built in 1992
0.18 Acres Lot
$312,400 Zestimate®
$--/sqft
$60/mo HOA
What's special
Gas fireplaceCustom wood shuttersLots of natural lightUpdated exterior lightingLarge eat-in kitchenWrap-around fenced patioMain level laundry room
- 187 days |
- 517 |
- 40 |
Likely to sell faster than
Zillow last checked: 8 hours ago
Listing updated: November 21, 2025 at 01:21pm
Listed by:
Jim Duncan 336-509-1907,
Howard Hanna Allen Tate Summerfield,
Betty A. Smith 336-451-4923,
Howard Hanna Allen Tate Summerfield
Source: Triad MLS,MLS#: 1183719 Originating MLS: Greensboro
Originating MLS: Greensboro
Tour with a local agent
Facts & features
Interior
Bedrooms & bathrooms
- Bedrooms: 3
- Bathrooms: 3
- Full bathrooms: 2
- 1/2 bathrooms: 1
- Main level bathrooms: 2
Primary bedroom
- Level: Main
- Dimensions: 15.33 x 12.25
Bedroom 2
- Level: Second
- Dimensions: 15.33 x 12.25
Bedroom 3
- Level: Second
- Dimensions: 14.33 x 12.17
Dining room
- Level: Main
- Dimensions: 13.75 x 10
Entry
- Level: Main
- Dimensions: 7.42 x 5.25
Kitchen
- Level: Main
- Dimensions: 16.5 x 13.42
Laundry
- Level: Main
- Dimensions: 8.42 x 5.58
Living room
- Level: Main
- Dimensions: 19.17 x 18.75
Heating
- Forced Air, Natural Gas
Cooling
- Central Air
Appliances
- Included: Microwave, Dishwasher, Disposal, Free-Standing Range, Cooktop, Gas Water Heater
- Laundry: Dryer Connection, Main Level, Washer Hookup
Features
- Built-in Features, Ceiling Fan(s), Dead Bolt(s), Pantry, Separate Shower
- Flooring: Carpet, Engineered Hardwood, Tile, Vinyl
- Has basement: No
- Attic: Access Only
- Number of fireplaces: 2
- Fireplace features: Gas Log, Living Room, Primary Bedroom
Interior area
- Total structure area: 1,923
- Total interior livable area: 1,923 sqft
- Finished area above ground: 1,923
Property
Parking
- Total spaces: 1
- Parking features: Driveway, Garage, Garage Door Opener, Attached
- Attached garage spaces: 1
- Has uncovered spaces: Yes
Features
- Levels: One and One Half
- Stories: 1
- Pool features: Community
- Fencing: Fenced
Lot
- Size: 0.18 Acres
- Dimensions: 50 x 159 x 52 x 143
- Features: City Lot, Level, Sloped, Flat
Details
- Parcel number: 0066131
- Zoning: RS 9
- Special conditions: Owner Sale
Construction
Type & style
- Home type: SingleFamily
- Architectural style: Transitional
- Property subtype: Stick/Site Built, Residential, Single Family Residence
Materials
- Cement Siding, Masonite
- Foundation: Slab
Condition
- Year built: 1992
Utilities & green energy
- Sewer: Public Sewer
- Water: Public
Community & HOA
Community
- Security: Security System
- Subdivision: Irving Park Village
HOA
- Has HOA: Yes
- HOA fee: $60 monthly
Location
- Region: Greensboro
Financial & listing details
- Tax assessed value: $244,400
- Annual tax amount: $3,429
- Date on market: 6/20/2025
- Cumulative days on market: 176 days
- Listing agreement: Exclusive Right To Sell
- Listing terms: Cash,Conventional
Estimated market value
$312,400
$297,000 - $328,000
$1,953/mo
Price history
Price history
| Date | Event | Price |
|---|---|---|
| 11/21/2025 | Price change | $319,900-1.5% |
Source: | ||
| 11/10/2025 | Price change | $324,900-1.5% |
Source: | ||
| 10/23/2025 | Price change | $329,900-1.5% |
Source: | ||
| 8/7/2025 | Price change | $334,900-0.9% |
Source: | ||
| 7/9/2025 | Price change | $338,000-3.4% |
Source: | ||
Public tax history
Public tax history
| Year | Property taxes | Tax assessment |
|---|---|---|
| 2025 | $3,429 | $244,400 |
| 2024 | $3,429 | $244,400 |
| 2023 | $3,429 +2.9% | $244,400 |
Find assessor info on the county website
BuyAbility℠ payment
Est. payment
$1,919/mo
Principal & interest
$1531
Property taxes
$216
Other costs
$172
Climate risks
Neighborhood: 27455
Nearby schools
GreatSchools rating
- 4/10Irving Park Elementary SchoolGrades: PK-5Distance: 2.2 mi
- 6/10Mendenhall Middle SchoolGrades: 6-8Distance: 1.3 mi
- 4/10Page High SchoolGrades: 9-12Distance: 1.6 mi
Schools provided by the listing agent
- Elementary: Irving Park
- Middle: Mendenhall
- High: Page
Source: Triad MLS. This data may not be complete. We recommend contacting the local school district to confirm school assignments for this home.
- Loading
- Loading
